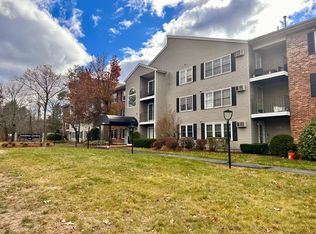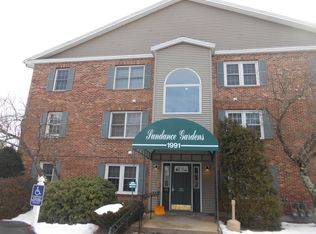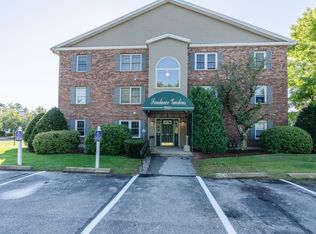Closed
Listed by:
Greg Powers,
Keller Williams Realty-Metropolitan 603-232-8282
Bought with: RE/MAX Synergy
$387,000
1995 Bodwell Road #5, Manchester, NH 03109
2beds
1,680sqft
Condominium, Townhouse
Built in 1988
-- sqft lot
$390,000 Zestimate®
$230/sqft
$2,503 Estimated rent
Home value
$390,000
$359,000 - $421,000
$2,503/mo
Zestimate® history
Loading...
Owner options
Explore your selling options
What's special
OFFER DEADLINE Mon. 8th at noon. This condo has a LOT more living space than you might expect. Step inside and you'll immediately feel how open and welcoming it is, with its cathedral-ceiling living room and a view straight out to the rear patio. The next thing you'll notice is how well-maintained it is, and as you look around one word will echo in your mind: Impeccable. The light oak floors & skylights help keep the space light and bright, and the updated kitchen, with 6-burner stove & double oven, will keep even the fussiest cook happy. A slider leads right out to the expansive patio--the perfect spot for outdoor dining, lounging with the latest mystery novel, or harvesting from your own potted herb and vegetable garden for a mini farm-to-table experience. You have your choice of two bedrooms on the first floor, another bonus room upstairs, or a third room in the basement. With the extra loft space and an additional large finished basement space with a three-quarter bath, the layout offers tremendous versatility for offices, music room, workouts, craft/hobby space, or parties. And there's still lots of storage! Set amidst green fields and woods, the complex feels rural while still being close to civilization, and with only six units total, it has a very neighborly feel as well. All appliances are included, and the sellers are willing to leave much of the furniture and personal items, so you and your pets can waltz right in after closing and barely have to unpack a box!
Zillow last checked: 8 hours ago
Listing updated: October 17, 2025 at 10:49am
Listed by:
Greg Powers,
Keller Williams Realty-Metropolitan 603-232-8282
Bought with:
NH Realty Gals
RE/MAX Synergy
Paula Manniello
RE/MAX Synergy
Source: PrimeMLS,MLS#: 5059474
Facts & features
Interior
Bedrooms & bathrooms
- Bedrooms: 2
- Bathrooms: 2
- Full bathrooms: 1
- 3/4 bathrooms: 1
Heating
- Natural Gas, Forced Air
Cooling
- Central Air
Appliances
- Included: Dishwasher, Dryer, Microwave, Double Oven, Gas Range, Refrigerator, Washer, Instant Hot Water
- Laundry: 1st Floor Laundry
Features
- Cathedral Ceiling(s), Ceiling Fan(s)
- Flooring: Carpet, Ceramic Tile, Hardwood, Vinyl Plank
- Windows: Blinds, Drapes
- Basement: Bulkhead,Concrete Floor,Partially Finished,Interior Stairs,Walk-Up Access
Interior area
- Total structure area: 2,160
- Total interior livable area: 1,680 sqft
- Finished area above ground: 1,200
- Finished area below ground: 480
Property
Parking
- Total spaces: 2
- Parking features: Shared Driveway, Paved, Parking Spaces 2
Features
- Levels: One and One Half
- Stories: 1
- Patio & porch: Patio
- Fencing: Full
Lot
- Features: Level, Open Lot, Wooded
Details
- Parcel number: MNCHM0812B000L0009
- Zoning description: Residential, R-SM
Construction
Type & style
- Home type: Townhouse
- Property subtype: Condominium, Townhouse
Materials
- Vinyl Siding
- Foundation: Concrete
- Roof: Architectural Shingle
Condition
- New construction: No
- Year built: 1988
Utilities & green energy
- Electric: Circuit Breakers
- Sewer: Public Sewer
- Utilities for property: Cable
Community & neighborhood
Security
- Security features: Carbon Monoxide Detector(s), Hardwired Smoke Detector
Location
- Region: Manchester
- Subdivision: 1995 Bodwell Road
HOA & financial
Other financial information
- Additional fee information: Fee: $250
Price history
| Date | Event | Price |
|---|---|---|
| 10/17/2025 | Sold | $387,000+3.2%$230/sqft |
Source: | ||
| 9/9/2025 | Contingent | $375,000$223/sqft |
Source: | ||
| 9/3/2025 | Listed for sale | $375,000+102.7%$223/sqft |
Source: | ||
| 1/10/2007 | Sold | $185,000+28.5%$110/sqft |
Source: Public Record Report a problem | ||
| 9/7/2006 | Sold | $144,000+2.9%$86/sqft |
Source: Public Record Report a problem | ||
Public tax history
| Year | Property taxes | Tax assessment |
|---|---|---|
| 2024 | $4,268 +3.8% | $218,000 |
| 2023 | $4,111 +3.4% | $218,000 |
| 2022 | $3,976 +3.2% | $218,000 |
Find assessor info on the county website
Neighborhood: Southeast Manchester
Nearby schools
GreatSchools rating
- 5/10Green Acres SchoolGrades: PK-5Distance: 2.4 mi
- 2/10Henry J. Mclaughlin Middle SchoolGrades: 6-8Distance: 2.4 mi
- 2/10Manchester School Of Technology (High School)Grades: 9-12Distance: 2.9 mi
Schools provided by the listing agent
- Elementary: Green Acres Elementary School
- Middle: McLaughlin Middle School
- High: Manchester Memorial High Sch
- District: Manchester Sch Dst SAU #37
Source: PrimeMLS. This data may not be complete. We recommend contacting the local school district to confirm school assignments for this home.
Get pre-qualified for a loan
At Zillow Home Loans, we can pre-qualify you in as little as 5 minutes with no impact to your credit score.An equal housing lender. NMLS #10287.


