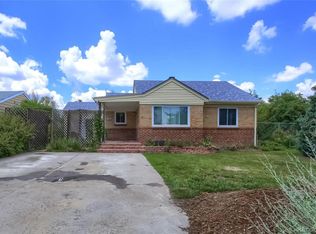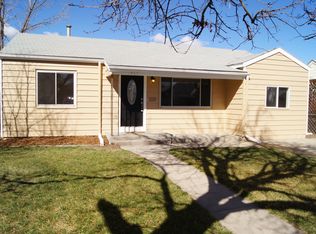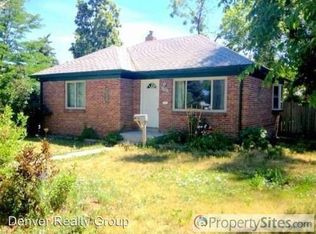Sold for $445,000 on 06/11/24
$445,000
1995 Ironton Street, Aurora, CO 80010
3beds
1,554sqft
Single Family Residence
Built in 1947
5,824 Square Feet Lot
$423,900 Zestimate®
$286/sqft
$2,357 Estimated rent
Home value
$423,900
$394,000 - $458,000
$2,357/mo
Zestimate® history
Loading...
Owner options
Explore your selling options
What's special
Experience the warmth of this charming ranch-style brick bungalow, set on a spacious corner lot. The recently fenced yard is an expansive oasis with flowering trees and bushes, green grass, and mulched edges. You'll find ample storage solutions including a two-car garage, a 2-car carport, and a handy storage shed in the backyard. This 3-bedroom home features newer carpets and paint, a furnace with humidifier and central AC. Expand your living space effortlessly with a fully finished basement, offering ample room for an additional bedroom, living area, and bathroom. Embrace the joys of Colorado living with built-in planters, a reliable sprinkler system, and the delightful presence of an apple tree and fragrant lilac bushes. Relax on the covered back patio, ideal for unwinding on sunny afternoons. Situated just moments away from the bustling Stanley Marketplace, UC Health and Children's Hospital, scenic City Park, and a network of nearby biking trails and green spaces, this is a prime location and cheerful home base is ready for your personal touch!
Zillow last checked: 8 hours ago
Listing updated: October 01, 2024 at 11:00am
Listed by:
Alana Bethune 970-658-3438 alana@manestreetliving.com,
eXp Realty, LLC
Bought with:
Jay Self, 40020397
HomeSmart Realty
Source: REcolorado,MLS#: 2865024
Facts & features
Interior
Bedrooms & bathrooms
- Bedrooms: 3
- Bathrooms: 1
- 3/4 bathrooms: 1
- Main level bathrooms: 1
- Main level bedrooms: 2
Primary bedroom
- Level: Main
Bedroom
- Level: Main
Bedroom
- Description: Non-Conforming
- Level: Basement
Bathroom
- Level: Main
Dining room
- Level: Main
Kitchen
- Level: Main
Laundry
- Level: Basement
Living room
- Level: Main
Heating
- Forced Air
Cooling
- Central Air
Appliances
- Included: Dryer, Gas Water Heater, Oven, Range, Refrigerator, Washer
- Laundry: In Unit
Features
- Smoke Free
- Flooring: Carpet, Tile, Wood
- Windows: Double Pane Windows
- Basement: Finished
Interior area
- Total structure area: 1,554
- Total interior livable area: 1,554 sqft
- Finished area above ground: 777
- Finished area below ground: 677
Property
Parking
- Total spaces: 3
- Parking features: Concrete, Exterior Access Door, Storage
- Garage spaces: 2
- Carport spaces: 1
- Covered spaces: 3
Features
- Levels: One
- Stories: 1
- Patio & porch: Covered, Front Porch, Patio
- Exterior features: Private Yard
- Fencing: Full
Lot
- Size: 5,824 sqft
- Features: Corner Lot
Details
- Parcel number: R0096823
- Zoning: OA-R-2
- Special conditions: Standard
- Other equipment: Satellite Dish
Construction
Type & style
- Home type: SingleFamily
- Architectural style: Bungalow
- Property subtype: Single Family Residence
Materials
- Brick, Frame
- Roof: Composition
Condition
- Year built: 1947
Utilities & green energy
- Sewer: Public Sewer
- Water: Public
- Utilities for property: Cable Available, Electricity Connected, Internet Access (Wired), Natural Gas Connected
Community & neighborhood
Location
- Region: Aurora
- Subdivision: Gateway Park
Other
Other facts
- Listing terms: Cash,Conventional,FHA,VA Loan
- Ownership: Individual
Price history
| Date | Event | Price |
|---|---|---|
| 6/11/2024 | Sold | $445,000$286/sqft |
Source: | ||
| 5/20/2024 | Pending sale | $445,000$286/sqft |
Source: | ||
| 4/4/2024 | Listed for sale | $445,000-1.1%$286/sqft |
Source: | ||
| 4/13/2022 | Sold | $450,000$290/sqft |
Source: Public Record | ||
Public tax history
| Year | Property taxes | Tax assessment |
|---|---|---|
| 2025 | $2,448 -1.6% | $23,750 -12.2% |
| 2024 | $2,487 +5.8% | $27,060 |
| 2023 | $2,350 -4.1% | $27,060 +30.9% |
Find assessor info on the county website
Neighborhood: North Aurora
Nearby schools
GreatSchools rating
- 4/10Aurora Central High SchoolGrades: PK-12Distance: 1.2 mi
- 4/10North Middle School Health Sciences And TechnologyGrades: 6-8Distance: 0.8 mi
- 5/10Rocky Mountain Prep - Fletcher CampusGrades: PK-5Distance: 0.4 mi
Schools provided by the listing agent
- Elementary: Fletcher
- Middle: North
- High: Aurora Central
- District: Adams-Arapahoe 28J
Source: REcolorado. This data may not be complete. We recommend contacting the local school district to confirm school assignments for this home.
Get a cash offer in 3 minutes
Find out how much your home could sell for in as little as 3 minutes with a no-obligation cash offer.
Estimated market value
$423,900
Get a cash offer in 3 minutes
Find out how much your home could sell for in as little as 3 minutes with a no-obligation cash offer.
Estimated market value
$423,900


