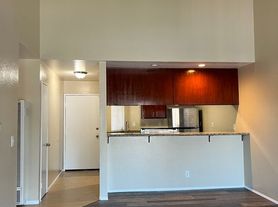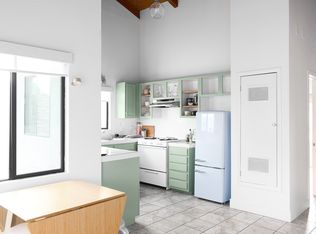Amazing renovated condo with spectacular views!
Heating, A/C, washer/dryer, and more in a spacious 3 bedroom plus den condo with 3 bathrooms. 2 side by side parking spaces in community garage.
Rent is $4500/month. Security deposit is $4500. Application fee is $40.
Prefer no pets and non-smokers.
Tenant responsible for electric, gas, and internet. Owner pays water and trash.
Apartment for rent
$4,500/mo
1995 Molino Ave UNIT 301, Signal Hill, CA 90755
3beds
2,418sqft
Price may not include required fees and charges.
Apartment
Available Mon Dec 15 2025
No pets
Central air
In unit laundry
Detached parking
Forced air
What's special
- 9 days |
- -- |
- -- |
Zillow last checked: 11 hours ago
Listing updated: December 03, 2025 at 01:05am
Travel times
Looking to buy when your lease ends?
Consider a first-time homebuyer savings account designed to grow your down payment with up to a 6% match & a competitive APY.
Facts & features
Interior
Bedrooms & bathrooms
- Bedrooms: 3
- Bathrooms: 3
- Full bathrooms: 3
Heating
- Forced Air
Cooling
- Central Air
Appliances
- Included: Dishwasher, Dryer, Oven, Washer
- Laundry: In Unit
Features
- Flooring: Carpet, Tile
Interior area
- Total interior livable area: 2,418 sqft
Property
Parking
- Parking features: Detached
- Details: Contact manager
Features
- Exterior features: Electricity not included in rent, Garbage included in rent, Gas not included in rent, Heating system: Forced Air, Internet not included in rent, Water included in rent
Details
- Parcel number: 7216019108
Construction
Type & style
- Home type: Apartment
- Property subtype: Apartment
Utilities & green energy
- Utilities for property: Garbage, Water
Building
Management
- Pets allowed: No
Community & HOA
Location
- Region: Signal Hill
Financial & listing details
- Lease term: 1 Year
Price history
| Date | Event | Price |
|---|---|---|
| 11/26/2025 | Listed for rent | $4,500$2/sqft |
Source: Zillow Rentals | ||
| 2/22/2022 | Sold | $895,000-1.1%$370/sqft |
Source: Public Record | ||
| 2/17/2022 | Pending sale | $905,000$374/sqft |
Source: | ||
| 1/27/2022 | Contingent | $905,000$374/sqft |
Source: | ||
| 1/21/2022 | Listed for sale | $905,000+654.2%$374/sqft |
Source: | ||

