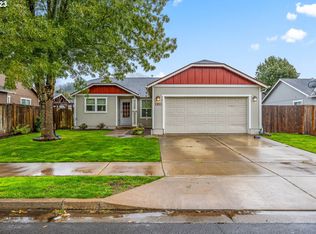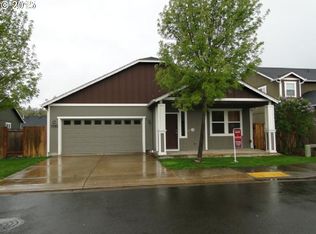Sold
$408,500
1995 S 57th St, Springfield, OR 97478
3beds
1,148sqft
Residential, Single Family Residence
Built in 2009
5,227.2 Square Feet Lot
$409,500 Zestimate®
$356/sqft
$2,041 Estimated rent
Home value
$409,500
$389,000 - $430,000
$2,041/mo
Zestimate® history
Loading...
Owner options
Explore your selling options
What's special
Introducing this modern and charming home nestled in a Springfield subdivision! Recent updates include fresh exterior paint, newly installed quartz countertops, tile work, and newly painted cabinets in the kitchen! The new waterproof flooring not only elevates the main living space, but also makes it more functional as well! This home offers a blend of classic charm and modern convenience. With its open concept layout inside, and a fenced backyard with a patio outside, this home could be your personal oasis, or the spot to entertain! Don't miss out! Schedule a viewing today to make this craftsman gem yours!
Zillow last checked: 8 hours ago
Listing updated: March 04, 2024 at 01:30am
Listed by:
Dana Bankus 541-525-6935,
Hybrid Real Estate
Bought with:
Christina Rux
Keller Williams Realty Eugene and Springfield
Source: RMLS (OR),MLS#: 23503022
Facts & features
Interior
Bedrooms & bathrooms
- Bedrooms: 3
- Bathrooms: 2
- Full bathrooms: 2
- Main level bathrooms: 2
Primary bedroom
- Features: Bathroom
- Level: Main
- Area: 132
- Dimensions: 12 x 11
Bedroom 2
- Features: Closet
- Level: Main
- Area: 120
- Dimensions: 12 x 10
Bedroom 3
- Features: Closet
- Level: Main
- Area: 90
- Dimensions: 10 x 9
Kitchen
- Features: Exterior Entry, Pantry, Sliding Doors, Quartz
- Level: Main
- Area: 91
- Width: 7
Living room
- Features: Vaulted Ceiling
- Level: Main
- Area: 221
- Dimensions: 17 x 13
Heating
- Forced Air
Cooling
- Central Air
Appliances
- Included: Dishwasher, Disposal, Free-Standing Range, Microwave, Stainless Steel Appliance(s), Gas Water Heater
Features
- Quartz, Closet, Pantry, Vaulted Ceiling(s), Bathroom
- Doors: Sliding Doors
- Basement: Crawl Space
Interior area
- Total structure area: 1,148
- Total interior livable area: 1,148 sqft
Property
Parking
- Total spaces: 2
- Parking features: Driveway, Garage Door Opener, Attached
- Attached garage spaces: 2
- Has uncovered spaces: Yes
Features
- Levels: One
- Stories: 1
- Patio & porch: Patio
- Exterior features: Yard, Exterior Entry
- Fencing: Fenced
Lot
- Size: 5,227 sqft
- Features: Level, SqFt 5000 to 6999
Details
- Parcel number: 1807781
- Zoning: LD
Construction
Type & style
- Home type: SingleFamily
- Architectural style: Craftsman
- Property subtype: Residential, Single Family Residence
Materials
- T111 Siding
- Roof: Composition
Condition
- Resale
- New construction: No
- Year built: 2009
Utilities & green energy
- Gas: Gas
- Sewer: Public Sewer
- Water: Public
Community & neighborhood
Location
- Region: Springfield
- Subdivision: Jasper Meadows
HOA & financial
HOA
- Has HOA: Yes
- HOA fee: $44 monthly
- Amenities included: Management, Recreation Facilities
Other
Other facts
- Listing terms: Cash,Conventional,FHA,VA Loan
Price history
| Date | Event | Price |
|---|---|---|
| 3/1/2024 | Sold | $408,500+3.4%$356/sqft |
Source: | ||
| 1/2/2024 | Pending sale | $394,900$344/sqft |
Source: | ||
| 12/27/2023 | Listed for sale | $394,900+115.8%$344/sqft |
Source: | ||
| 3/31/2015 | Sold | $183,000$159/sqft |
Source: | ||
| 10/15/2014 | Listed for sale | $183,000+3.6%$159/sqft |
Source: Keller Williams Realty Eugene and Springfield #14073409 Report a problem | ||
Public tax history
| Year | Property taxes | Tax assessment |
|---|---|---|
| 2025 | $3,163 -14.1% | $204,036 +3% |
| 2024 | $3,681 +4.4% | $198,094 +3% |
| 2023 | $3,524 +3.4% | $192,325 +3% |
Find assessor info on the county website
Neighborhood: 97478
Nearby schools
GreatSchools rating
- 2/10Riverbend Elementary SchoolGrades: K-5Distance: 1.6 mi
- 6/10Agnes Stewart Middle SchoolGrades: 6-8Distance: 2.8 mi
- 5/10Thurston High SchoolGrades: 9-12Distance: 1.4 mi
Schools provided by the listing agent
- Elementary: Riverbend
- Middle: Agnes Stewart
- High: Thurston
Source: RMLS (OR). This data may not be complete. We recommend contacting the local school district to confirm school assignments for this home.

Get pre-qualified for a loan
At Zillow Home Loans, we can pre-qualify you in as little as 5 minutes with no impact to your credit score.An equal housing lender. NMLS #10287.

