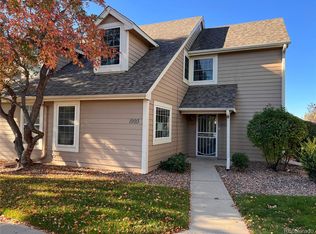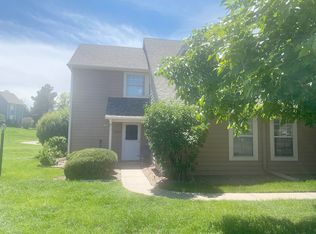Sold for $315,000 on 11/14/25
$315,000
1995 S Xanadu Way, Aurora, CO 80014
2beds
1,392sqft
Townhouse
Built in 1979
-- sqft lot
$314,800 Zestimate®
$226/sqft
$2,166 Estimated rent
Home value
$314,800
$296,000 - $334,000
$2,166/mo
Zestimate® history
Loading...
Owner options
Explore your selling options
What's special
Location, location, location! Incredible Heather Ridge Golf Course lot with peak to peak mountain views! Absolutely charming, two story, low maintenance townhome with a main floor primary bedroom and full bathroom! Open, bright & spacious! Want to sip your morning coffee, as you take in the GORGEOUS Rocky Mountains, from the comfort of your kitchen table or from the outdoor patio?! Yes please!! Enjoy alfresco dining as you behold the magnificent sunsets in your private backyard! Spacious kitchen overlooks the great room and inviting stone fireplace! The great room features a vaulted ceiling, large windows, for lots of natural light, built-ins and an open concept to the kitchen. Upstairs, you will find an oversized bedroom that is full of light and two built-in dressers! Complete with an en suite bath, this truly is a second primary bedroom! Terrific cedar lined closet! Large oversized loft can easily be walled off for less than $3000 for a third bedroom in this awesome townhome!!! Detached garage and dedicated parking spot! Central to everything - I-225 corridor! Three minutes to awesome shopping and dining options! Cherry Creek school district! 20 minutes to DIA! 22 minutes to downtown Denver! Hurry, hurry, hurry! This is the place to call home! Lovingly maintained for over 30 years by current owners!
Zillow last checked: 8 hours ago
Listing updated: November 17, 2025 at 06:55am
Listed by:
Jennifer Bozarth 720-434-3832 JENNIFER@TheBozarthGroup.com,
Colorado Premier Properties
Bought with:
Aziza Quraishi, 100101586
NAV Real Estate
Source: REcolorado,MLS#: 7203870
Facts & features
Interior
Bedrooms & bathrooms
- Bedrooms: 2
- Bathrooms: 2
- Full bathrooms: 1
- 3/4 bathrooms: 1
- Main level bathrooms: 1
- Main level bedrooms: 1
Bedroom
- Description: Open Bright And Cheery!
- Level: Main
Bedroom
- Description: Oversized And Awesome!
- Level: Upper
Bathroom
- Description: Great Main Floor Full Bathroom!
- Level: Main
Bathroom
- Description: Terrific Bathroom!
- Level: Upper
Family room
- Description: Opens To Kitchen! Cozy And Inviting!
- Level: Main
Kitchen
- Description: Incredible Mountain Views!
- Level: Main
Loft
- Description: Can Easily Be Enclosed For A Third Bedroom Upstairs With A Door Into A Shared Bathroom!
Heating
- Forced Air
Cooling
- Central Air
Appliances
- Included: Dishwasher, Dryer, Oven, Washer
- Laundry: In Unit
Features
- Ceiling Fan(s), Eat-in Kitchen, High Ceilings, High Speed Internet, Kitchen Island, Open Floorplan, Smoke Free, Vaulted Ceiling(s)
- Flooring: Carpet
- Windows: Window Coverings
- Has basement: No
- Number of fireplaces: 1
- Fireplace features: Family Room
- Common walls with other units/homes: 1 Common Wall
Interior area
- Total structure area: 1,392
- Total interior livable area: 1,392 sqft
- Finished area above ground: 1,392
Property
Parking
- Total spaces: 2
- Parking features: Garage
- Garage spaces: 1
- Details: Reserved Spaces: 1
Features
- Levels: Two
- Stories: 2
- Entry location: Ground
- Patio & porch: Patio
- Has view: Yes
- View description: City, Golf Course, Mountain(s)
Lot
- Features: Corner Lot, Landscaped, Master Planned, Near Public Transit, On Golf Course, Open Space
Details
- Parcel number: 031226112
- Special conditions: Standard
Construction
Type & style
- Home type: Townhouse
- Property subtype: Townhouse
- Attached to another structure: Yes
Materials
- Frame
- Foundation: Slab
- Roof: Composition
Condition
- Year built: 1979
Utilities & green energy
- Electric: 110V, 220 Volts
- Sewer: Holding Tank
- Water: Public
- Utilities for property: Cable Available, Electricity Connected, Phone Available
Community & neighborhood
Location
- Region: Aurora
- Subdivision: Heather Ridge
HOA & financial
HOA
- Has HOA: Yes
- HOA fee: $470 monthly
- Amenities included: Pool
- Services included: Maintenance Grounds, Snow Removal, Trash
- Association name: Cobblestone HOA - Accord Property Management
- Association phone: 720-230-7303
Other
Other facts
- Listing terms: Cash,Conventional,FHA,VA Loan
- Ownership: Individual
- Road surface type: Paved
Price history
| Date | Event | Price |
|---|---|---|
| 11/14/2025 | Sold | $315,000+5.4%$226/sqft |
Source: | ||
| 10/16/2025 | Pending sale | $299,000$215/sqft |
Source: | ||
| 10/6/2025 | Price change | $299,000-3.5%$215/sqft |
Source: | ||
| 9/26/2025 | Price change | $310,000-4.6%$223/sqft |
Source: | ||
| 8/1/2025 | Listed for sale | $325,000+269.7%$233/sqft |
Source: | ||
Public tax history
| Year | Property taxes | Tax assessment |
|---|---|---|
| 2024 | $1,262 +17.5% | $19,691 -16.6% |
| 2023 | $1,074 -1.3% | $23,603 +37.3% |
| 2022 | $1,088 | $17,187 -2.8% |
Find assessor info on the county website
Neighborhood: Heather Ridge
Nearby schools
GreatSchools rating
- 4/10Eastridge Community Elementary SchoolGrades: PK-5Distance: 1.3 mi
- 3/10Prairie Middle SchoolGrades: 6-8Distance: 0.5 mi
- 6/10Overland High SchoolGrades: 9-12Distance: 0.7 mi
Schools provided by the listing agent
- Elementary: Eastridge
- Middle: Prairie
- High: Overland
- District: Cherry Creek 5
Source: REcolorado. This data may not be complete. We recommend contacting the local school district to confirm school assignments for this home.
Get a cash offer in 3 minutes
Find out how much your home could sell for in as little as 3 minutes with a no-obligation cash offer.
Estimated market value
$314,800
Get a cash offer in 3 minutes
Find out how much your home could sell for in as little as 3 minutes with a no-obligation cash offer.
Estimated market value
$314,800

