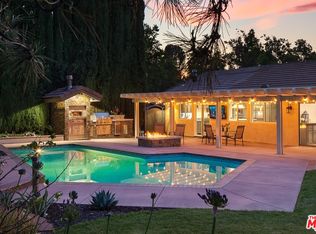Location, location, location! Spacious single story pool home located on quiet tree-line street in much desired Chatsworth neighborhood. Lush mature landscaping and inviting courtyard greet you as you enter the front door. Home boasts 5 bedrooms (assessor shows 4) large living and dining area, 3 bathrooms and spacious master suite. Plantation shutters, beamed ceilings, cozy fireplace in large living room with attached formal dining room. Large picture window in kitchen overlooks the sparkling pool and view of valley. Kitchen has eat-in breakfast nook, pantry, wet bar and attached family room. Large master bedroom with attached en-suite bathroom and walk in closet with separate dressing. Over sized 3 car garage with attached laundry/mud room. Close to schools, recreation, shopping and freeway. This home is ready for it's new buyers to make it their own!
This property is off market, which means it's not currently listed for sale or rent on Zillow. This may be different from what's available on other websites or public sources.
