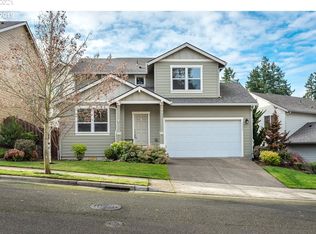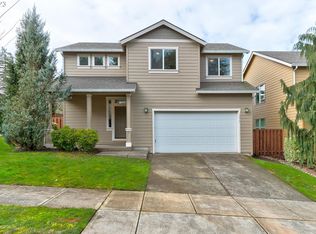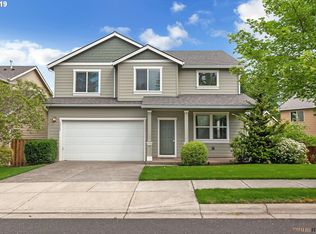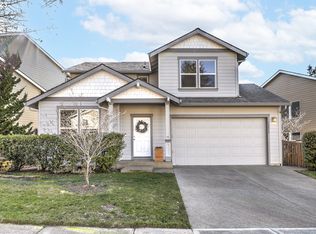Sold
$589,900
19950 SW Valiant Dr, Beaverton, OR 97007
4beds
2,112sqft
Residential, Single Family Residence
Built in 2010
5,227.2 Square Feet Lot
$589,800 Zestimate®
$279/sqft
$3,009 Estimated rent
Home value
$589,800
$560,000 - $619,000
$3,009/mo
Zestimate® history
Loading...
Owner options
Explore your selling options
What's special
Move in ready with nothing to do! This beautifully remodeled 4 bdrm 2.5 bath home sparkles with elegant finishes as you walk into the two story entry full of bright light. Gorgeous neutral paint colors, wood flooring, a stunning kitchen remodel, an open rail staircase, powder room on the main floor with a well-kept backyard perfect for summer BBQs. A gas fireplace in the comfy family room off the kitchen which has both an eating bar and a breakfast nook area along with a dining room. Stainless steel appliances including a vent hood and Wi-Fi gas range compliment the recent remodel. Pottery barn stools and Breville microwave/oven/air fryer to remain with the house. All 4 bedrooms upstairs, 3 have ceiling fans with remote, the 4th bedroom/office also has updated light fixture. The master bedroom showcases vaulted ceilings with a custom walk-in closet system installed. Perfect sized primary suite with a double sink vanity and updated light fixtures, a walk-in shower and a deep soaking tub. A perfectly located laundry room upstairs between bedrooms. Front yard landscaping is included in the HOA fees. Rain Bird sprinkler systems in both the front and fully fenced backyard. Exterior backyard planters to remain with the house. The main floor includes custom window coverings on all windows, wired security system, Google Nest, and other high-tech improvements. The 2 car garage includes a Lift Master door opener that pairs with the MyQ app allowing you to close the door remotely and two hanging units for extra storage. Only blocks away to the stunning Jenkins Estate providing gardens, picnic area, playground and hiking trails and 3 minutes from Cooper Mountain Nature Park for more trails and hiking. Winkelman Dog Park is also nearby. A fabulous location within a quiet neighborhood community where the neighbors look out for each other.
Zillow last checked: 8 hours ago
Listing updated: November 25, 2025 at 05:03am
Listed by:
Todd Zinda 503-314-6888,
Windermere Pacific Crest Realty
Bought with:
Martin Weil, 861200050
RE/MAX Equity Group
Source: RMLS (OR),MLS#: 214409096
Facts & features
Interior
Bedrooms & bathrooms
- Bedrooms: 4
- Bathrooms: 3
- Full bathrooms: 2
- Partial bathrooms: 1
- Main level bathrooms: 1
Primary bedroom
- Features: Bathroom, Ceiling Fan, Suite, Vaulted Ceiling, Walkin Closet, Walkin Shower, Wallto Wall Carpet
- Level: Upper
- Area: 169
- Dimensions: 13 x 13
Bedroom 2
- Features: Ceiling Fan, Closet, Wallto Wall Carpet
- Level: Upper
- Area: 143
- Dimensions: 13 x 11
Bedroom 3
- Features: Ceiling Fan, Closet, Wallto Wall Carpet
- Level: Upper
- Area: 143
- Dimensions: 13 x 11
Bedroom 4
- Features: Closet, Wallto Wall Carpet
- Level: Upper
- Area: 110
- Dimensions: 11 x 10
Dining room
- Features: Living Room Dining Room Combo, High Ceilings, Wood Floors
- Level: Main
- Area: 120
- Dimensions: 12 x 10
Family room
- Features: Family Room Kitchen Combo, Fireplace, Wood Floors
- Level: Main
- Area: 224
- Dimensions: 16 x 14
Kitchen
- Features: Gas Appliances, Island, Granite, Wood Floors
- Level: Main
- Area: 120
- Width: 10
Living room
- Features: Living Room Dining Room Combo, High Ceilings, Wood Floors
- Level: Main
- Area: 144
- Dimensions: 12 x 12
Heating
- Forced Air, Fireplace(s)
Cooling
- Central Air
Appliances
- Included: Convection Oven, Dishwasher, Disposal, Free-Standing Gas Range, Gas Appliances, Plumbed For Ice Maker, Range Hood, Stainless Steel Appliance(s), Gas Water Heater
- Laundry: Laundry Room
Features
- Ceiling Fan(s), Granite, High Ceilings, High Speed Internet, Soaking Tub, Vaulted Ceiling(s), Closet, Living Room Dining Room Combo, Family Room Kitchen Combo, Kitchen Island, Bathroom, Suite, Walk-In Closet(s), Walkin Shower, Pantry
- Flooring: Wall to Wall Carpet, Wood, Vinyl
- Doors: Sliding Doors
- Windows: Double Pane Windows
- Basement: Crawl Space
- Number of fireplaces: 1
- Fireplace features: Gas
Interior area
- Total structure area: 2,112
- Total interior livable area: 2,112 sqft
Property
Parking
- Total spaces: 2
- Parking features: Driveway, Garage Door Opener, Attached
- Attached garage spaces: 2
- Has uncovered spaces: Yes
Accessibility
- Accessibility features: Walkin Shower, Accessibility
Features
- Levels: Two
- Stories: 2
- Patio & porch: Patio, Porch
- Exterior features: Yard
- Fencing: Fenced
Lot
- Size: 5,227 sqft
- Features: Level, Sprinkler, SqFt 5000 to 6999
Details
- Parcel number: R2165299
Construction
Type & style
- Home type: SingleFamily
- Architectural style: Traditional
- Property subtype: Residential, Single Family Residence
Materials
- Lap Siding, Other
- Foundation: Concrete Perimeter, Other
- Roof: Composition
Condition
- Updated/Remodeled
- New construction: No
- Year built: 2010
Utilities & green energy
- Gas: Gas
- Sewer: Public Sewer
- Water: Public
- Utilities for property: Cable Connected
Community & neighborhood
Security
- Security features: Security System Owned
Location
- Region: Beaverton
- Subdivision: Fuller View Estates
HOA & financial
HOA
- Has HOA: Yes
- HOA fee: $104 monthly
- Amenities included: Commons, Front Yard Landscaping, Management
Other
Other facts
- Listing terms: Cash,Conventional,FHA,VA Loan
- Road surface type: Paved
Price history
| Date | Event | Price |
|---|---|---|
| 11/25/2025 | Sold | $589,900-1.7%$279/sqft |
Source: | ||
| 10/25/2025 | Pending sale | $599,900$284/sqft |
Source: | ||
| 10/15/2025 | Price change | $599,900-4%$284/sqft |
Source: | ||
| 8/29/2025 | Price change | $624,900-1.6%$296/sqft |
Source: | ||
| 7/9/2025 | Listed for sale | $634,900+1.4%$301/sqft |
Source: | ||
Public tax history
| Year | Property taxes | Tax assessment |
|---|---|---|
| 2025 | $6,623 +4.8% | $346,290 +3% |
| 2024 | $6,319 +6.5% | $336,210 +3% |
| 2023 | $5,931 +3.4% | $326,420 +3% |
Find assessor info on the county website
Neighborhood: 97007
Nearby schools
GreatSchools rating
- 4/10Hazeldale Elementary SchoolGrades: K-5Distance: 0.7 mi
- 2/10Mountain View Middle SchoolGrades: 6-8Distance: 1.9 mi
- 5/10Aloha High SchoolGrades: 9-12Distance: 1.9 mi
Schools provided by the listing agent
- Elementary: Hazeldale
- Middle: Mountain View
- High: Aloha
Source: RMLS (OR). This data may not be complete. We recommend contacting the local school district to confirm school assignments for this home.
Get a cash offer in 3 minutes
Find out how much your home could sell for in as little as 3 minutes with a no-obligation cash offer.
Estimated market value
$589,800
Get a cash offer in 3 minutes
Find out how much your home could sell for in as little as 3 minutes with a no-obligation cash offer.
Estimated market value
$589,800



