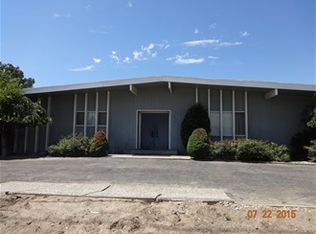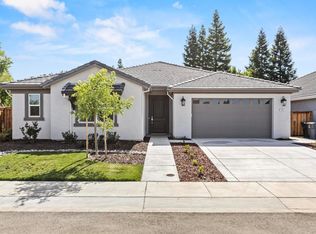Custom Home rebuilt in 2006. This home features 2 Master Bedrooms, one upstairs, and one downstairs, along with 4 additional bedrooms with2 upstairs and 2 downstairs. The Upstairs master Suite has an attached siting room with double sided fireplace, built in entertainment center, large walk in shower, and a jetted tub. There is a home office accessible from the master suite as well. The downstairs master has double sinks with a shower stall and jetted tub. The home has wood and tile flooring throughout, most of which was installed just a few months ago. 2 separate gated driveways with enough parking for your Boat and RV. Spacious backyard with inground pool and waterfall, and a covered patio area with ceiling fan. The kitchen has custom cabinets with built in appliances, quartz countertops and porcelain tiles. 2 separate HVAC systems for upstairs and downstairs, along with a whole house fan, and 2 tankless water heaters. There are 34 solar panels fully owned that were installed in March of 2017, and owners have had a Zero electric bill last year. Come see this beautiful custom home nestled among redwoods, yet just a block away from Butte Vista Elementry School!
This property is off market, which means it's not currently listed for sale or rent on Zillow. This may be different from what's available on other websites or public sources.

