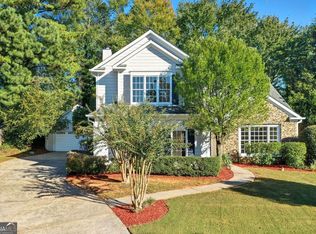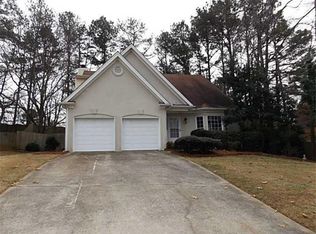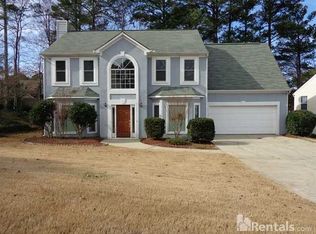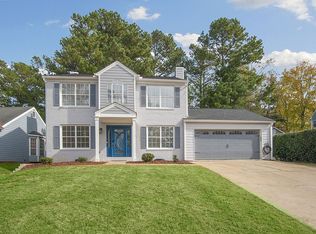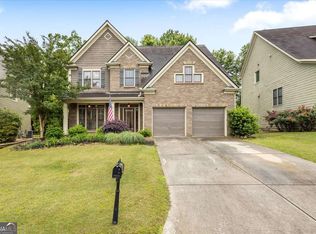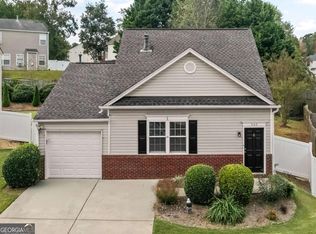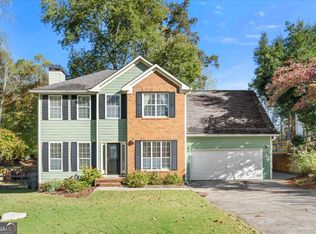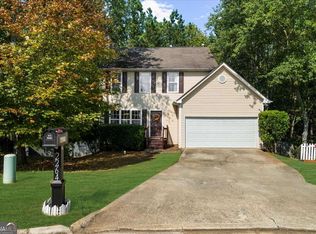Welcome home to this Acworth beauty! The seller has done a lot of upgrades including: kitchen appliances (replaced 1 year ago), a whole house water purification system, exterior paint / woodwork, new blinds, updated lighting & fans, backyard fence & more. This home has all the space, updates and community perks. From the formal living room, separate dining room, great room, eat-in kitchen & oversized master you will find that you have plenty of space! A separate laundry room with newly tiled floor is on the main level. Upstairs in the oversized master bedroom with sitting room you can relax by the 2nd fireplace, enjoy a bath in the jacuzzi tub, and marvel at the swoon worthy closet (massive with an extra dressing room too!). Enjoy a fenced backyard with large patio for grilling or entertaining or take a short stroll to the neighborhood pool, tennis and playground. All of this in a prime location just minutes to downtown Acworth, Woodstock and Kennesaw. Seller does have an assumable loan (for a VA Buyer) with a 3.25% interest rate.
Active
$394,000
1996 Morning Walk NW, Acworth, GA 30102
3beds
1,994sqft
Est.:
Single Family Residence
Built in 1988
0.26 Acres Lot
$388,100 Zestimate®
$198/sqft
$53/mo HOA
What's special
Fenced backyardSeparate dining roomEat-in kitchenGreat roomJacuzzi tub
- 64 days |
- 330 |
- 22 |
Zillow last checked: 8 hours ago
Listing updated: November 28, 2025 at 08:31am
Listed by:
Jennifer Tolley 770-862-2651,
1 Look Real Estate
Source: GAMLS,MLS#: 10620772
Tour with a local agent
Facts & features
Interior
Bedrooms & bathrooms
- Bedrooms: 3
- Bathrooms: 3
- Full bathrooms: 2
- 1/2 bathrooms: 1
Rooms
- Room types: Foyer, Laundry
Dining room
- Features: Separate Room
Kitchen
- Features: Breakfast Area, Pantry, Solid Surface Counters
Heating
- Central
Cooling
- Central Air
Appliances
- Included: Dishwasher, Disposal, Dryer, Microwave, Refrigerator, Washer
- Laundry: Other
Features
- High Ceilings, Vaulted Ceiling(s), Walk-In Closet(s)
- Flooring: Carpet, Vinyl
- Basement: None
- Number of fireplaces: 2
- Fireplace features: Family Room, Gas Starter, Master Bedroom
- Common walls with other units/homes: No Common Walls
Interior area
- Total structure area: 1,994
- Total interior livable area: 1,994 sqft
- Finished area above ground: 1,994
- Finished area below ground: 0
Property
Parking
- Parking features: Attached, Garage, Garage Door Opener, Kitchen Level
- Has attached garage: Yes
Features
- Levels: Two
- Stories: 2
- Patio & porch: Patio
- Exterior features: Garden
- Fencing: Back Yard,Wood
- Body of water: None
Lot
- Size: 0.26 Acres
- Features: Private
Details
- Parcel number: 20001500470
Construction
Type & style
- Home type: SingleFamily
- Architectural style: Traditional
- Property subtype: Single Family Residence
Materials
- Concrete
- Foundation: Slab
- Roof: Other
Condition
- Resale
- New construction: No
- Year built: 1988
Utilities & green energy
- Sewer: Public Sewer
- Water: Public
- Utilities for property: Cable Available, Electricity Available, High Speed Internet, Natural Gas Available, Phone Available, Sewer Available, Underground Utilities, Water Available
Community & HOA
Community
- Features: Playground, Pool, Tennis Court(s)
- Security: Smoke Detector(s)
- Subdivision: Quail Pointe
HOA
- Has HOA: Yes
- Services included: Swimming, Tennis
- HOA fee: $630 annually
Location
- Region: Acworth
Financial & listing details
- Price per square foot: $198/sqft
- Tax assessed value: $375,000
- Annual tax amount: $4,036
- Date on market: 10/8/2025
- Cumulative days on market: 64 days
- Listing agreement: Exclusive Right To Sell
- Listing terms: Assumable,Cash,Conventional,FHA,VA Loan
- Electric utility on property: Yes
Estimated market value
$388,100
$369,000 - $408,000
$2,154/mo
Price history
Price history
| Date | Event | Price |
|---|---|---|
| 10/8/2025 | Listed for sale | $394,000-0.8%$198/sqft |
Source: | ||
| 10/7/2025 | Listing removed | $397,000$199/sqft |
Source: | ||
| 9/27/2025 | Price change | $397,000-0.5%$199/sqft |
Source: | ||
| 8/12/2025 | Listed for sale | $399,000+6.4%$200/sqft |
Source: | ||
| 2/18/2022 | Sold | $375,000$188/sqft |
Source: | ||
Public tax history
Public tax history
| Year | Property taxes | Tax assessment |
|---|---|---|
| 2024 | $4,036 +15.5% | $150,000 |
| 2023 | $3,493 -7.6% | $150,000 +20.4% |
| 2022 | $3,780 +15.6% | $124,560 +15.6% |
Find assessor info on the county website
BuyAbility℠ payment
Est. payment
$2,302/mo
Principal & interest
$1901
Property taxes
$210
Other costs
$191
Climate risks
Neighborhood: 30102
Nearby schools
GreatSchools rating
- 5/10Pitner Elementary SchoolGrades: PK-5Distance: 1 mi
- 6/10Palmer Middle SchoolGrades: 6-8Distance: 2.5 mi
- 7/10North Cobb High SchoolGrades: 9-12Distance: 3.2 mi
Schools provided by the listing agent
- Elementary: Pitner
- Middle: Palmer
- High: Kell
Source: GAMLS. This data may not be complete. We recommend contacting the local school district to confirm school assignments for this home.
- Loading
- Loading
