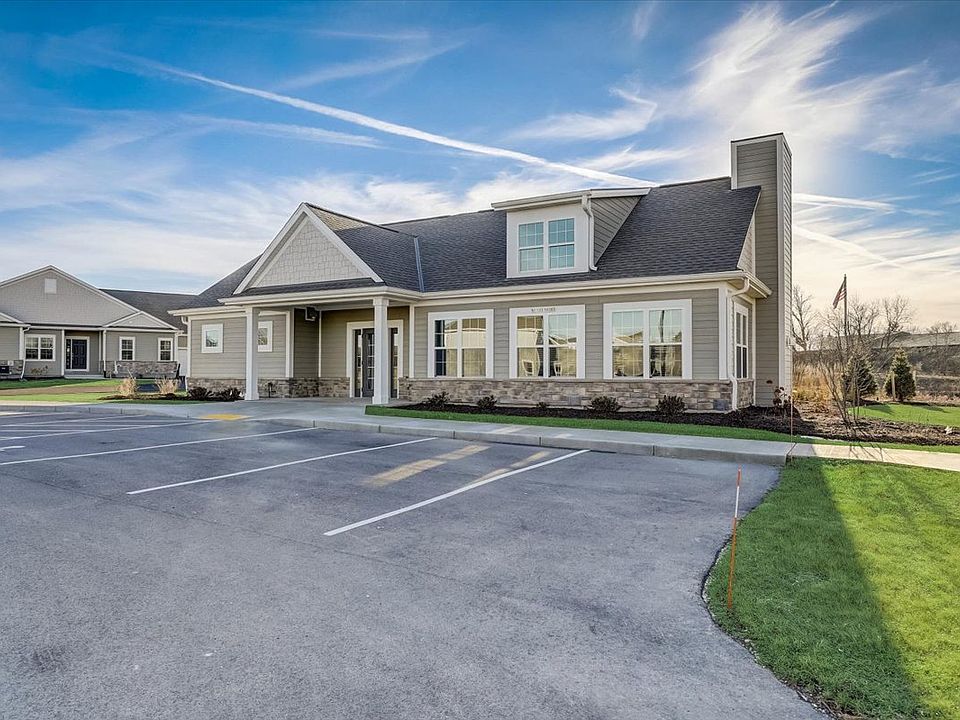NEW Construction- Ready June 2025! This beautiful Drake model has all the amenities you are looking for! The Kitchen includes Quartz Countertops, A workspace Island with overhang for seating, and is open to the Great Room which has a Gas Fireplace with Stone to Ceiling detail. The Primary Suite features a Box Tray Ceiling, Large Walk-In-Closet, Luxury Primary Bath with Tile Floors & Tile bench in Shower, and Double Bowl Vanity. Other Highlights include a Drop zone and Lockers in the Rear Foyer, 3 Car Garage, upper cabinets in the Laundry Room, Box Tray Ceiling in the Great Room, and much, much more!
Pending
$539,900
1996 Savannah DRIVE, Grafton, WI 53024
3beds
1,814sqft
Single Family Residence
Built in 2025
10,454.4 Square Feet Lot
$540,300 Zestimate®
$298/sqft
$25/mo HOA
What's special
Quartz countertopsTile bench in showerDouble bowl vanityDrop zone and lockersBox tray ceilingLarge walk-in-closetTile floors
- 137 days
- on Zillow |
- 34 |
- 0 |
Zillow last checked: 7 hours ago
Listing updated: July 03, 2025 at 04:56am
Listed by:
Cynthia Larkin 262-901-8414,
Harbor Homes Inc
Source: WIREX MLS,MLS#: 1910245 Originating MLS: Metro MLS
Originating MLS: Metro MLS
Travel times
Schedule tour
Facts & features
Interior
Bedrooms & bathrooms
- Bedrooms: 3
- Bathrooms: 2
- Full bathrooms: 2
- Main level bedrooms: 2
Primary bedroom
- Level: Main
- Area: 195
- Dimensions: 15 x 13
Bedroom 2
- Level: Main
- Area: 121
- Dimensions: 11 x 11
Bathroom
- Features: Stubbed For Bathroom on Lower, Tub Only, Ceramic Tile, Master Bedroom Bath: Walk-In Shower, Master Bedroom Bath, Shower Over Tub
Kitchen
- Level: Main
- Area: 156
- Dimensions: 13 x 12
Living room
- Level: Main
- Area: 270
- Dimensions: 18 x 15
Heating
- Natural Gas, Forced Air
Cooling
- Central Air
Appliances
- Included: Dishwasher, Disposal, Microwave, ENERGY STAR Qualified Appliances
Features
- Pantry, Walk-In Closet(s), Kitchen Island
- Flooring: Wood or Sim.Wood Floors
- Windows: Low Emissivity Windows
- Basement: Full,Concrete,Sump Pump
Interior area
- Total structure area: 1,814
- Total interior livable area: 1,814 sqft
Property
Parking
- Total spaces: 3
- Parking features: Garage Door Opener, Attached, 3 Car
- Attached garage spaces: 3
Features
- Levels: One
- Stories: 1
Lot
- Size: 10,454.4 Square Feet
Details
- Parcel number: 102630104
- Zoning: Residential
Construction
Type & style
- Home type: SingleFamily
- Architectural style: Ranch
- Property subtype: Single Family Residence
Materials
- Aluminum Trim, Stone, Brick/Stone, Vinyl Siding
Condition
- New Construction
- New construction: Yes
- Year built: 2025
Details
- Builder name: Harbor Homes
Utilities & green energy
- Sewer: Public Sewer
- Water: Public
- Utilities for property: Cable Available
Community & HOA
Community
- Subdivision: The Reserve at Wrenwood
HOA
- Has HOA: Yes
- HOA fee: $300 annually
Location
- Region: Grafton
- Municipality: Grafton
Financial & listing details
- Price per square foot: $298/sqft
- Date on market: 3/18/2025
- Listing agreement: Exclusive Right To Sell
- Inclusions: Ss Microwave, Ss Dishwasher, Disposal And 1-Year Builder Warranty.
- Exclusions: Seller's Personal Property.
About the community
TrailsClubhouse
he Reserve at Wrenwood is conveniently located in the Village of Germantown and offers convenient access to Highway 41/45. The neighborhood is a mix of single-family homes and condos.
Harbor Homes is building spacious twin and quad condo homes. All condo homes have two bedrooms, two full bathrooms, and a full lower level. They also include landscape maintenance and snow plowing services. Condo homeowners also have exclusive access to the clubhouse with a party room and a large patio with a fire pit and outdoor kitchen.
Source: Harbor Homes

