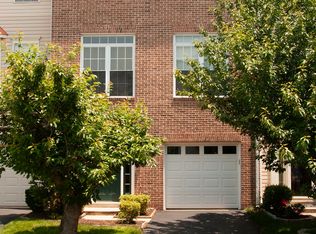Experience luxurious living in this impeccably maintained end-unit townhome, showcasing a stately brick front and an expansive rooftop terrace with sweeping views. Spanning four beautifully designed levels, this residence offers exceptional space and functionality, starting with a 2-car garage and extended driveway. The open-concept main level is bathed in natural light, highlighting gleaming hardwood floors and a designer kitchen equipped with premium stainless steel appliances, granite countertops, upgraded cabinetry, and an oversized island accented by a sophisticated tile backsplash. The seamless flow between the dining area and spacious family room extends to a generous deck, perfect for indoor-outdoor entertaining. Upstairs, the serene primary suite offers a spa-inspired en-suite, complemented by two additional bedrooms and a modern full bath. The upper-level loft is a true showstopper, featuring a sleek wet bar, finished storage, a full bath, and direct access to a stunning rooftop terrace ideal for entertaining or unwinding under the stars. The walk-out lower level provides additional living space with a bright recreation room, a full bath, and access to a private backyard with tranquil park views. Enhanced with designer lighting, custom roller shades, a painted garage floor, a Ring doorbell, and a dual-zone HVAC system, this home balances style with comfort. Located minutes from One Loudoun, George Washington University's campus, scenic river trails, and major commuter routesincluding Dulles International Airportthis property offers the ultimate blend of convenience and elegance. Enjoy access to community amenities, including a pool and plentiful guest parking.
All residents are enrolled in the Resident Benefits Package which includes HVAC air filter delivery, on-demand pest control, vetted licensed and insured vendors, and much more! More details upon application.
By submitting your information on this page you consent to being contacted by the Property Manager and RentEngine via SMS, phone, or email.
House for rent
$4,200/mo
19962 Abram Ter, Ashburn, VA 20147
3beds
2,872sqft
Price may not include required fees and charges.
Single family residence
Available Sat Aug 30 2025
Cats, dogs OK
-- A/C
In unit laundry
1 Parking space parking
-- Heating
What's special
Sophisticated tile backsplashFinished storageUpper-level loftBright recreation roomOpen-concept main levelRing doorbellStunning rooftop terrace
- 12 days
- on Zillow |
- -- |
- -- |
Travel times
Add up to $600/yr to your down payment
Consider a first-time homebuyer savings account designed to grow your down payment with up to a 6% match & 4.15% APY.
Facts & features
Interior
Bedrooms & bathrooms
- Bedrooms: 3
- Bathrooms: 5
- Full bathrooms: 4
- 1/2 bathrooms: 1
Rooms
- Room types: Family Room, Recreation Room
Appliances
- Included: Dryer, Washer
- Laundry: In Unit
Features
- Wet Bar
- Flooring: Hardwood, Tile
Interior area
- Total interior livable area: 2,872 sqft
Property
Parking
- Total spaces: 1
- Details: Contact manager
Features
- Patio & porch: Deck
- Has private pool: Yes
Details
- Parcel number: 038169616000
Construction
Type & style
- Home type: SingleFamily
- Property subtype: Single Family Residence
Condition
- Year built: 2017
Community & HOA
HOA
- Amenities included: Pool
Location
- Region: Ashburn
Financial & listing details
- Lease term: 1 Year
Price history
| Date | Event | Price |
|---|---|---|
| 7/25/2025 | Listed for rent | $4,200+7.7%$1/sqft |
Source: Zillow Rentals | ||
| 11/11/2024 | Listing removed | $729,000+0.6%$254/sqft |
Source: | ||
| 2/7/2024 | Listing removed | -- |
Source: Bright MLS #VALO2063390 | ||
| 1/16/2024 | Listed for rent | $3,900$1/sqft |
Source: Bright MLS #VALO2063390 | ||
| 11/11/2023 | Listing removed | -- |
Source: | ||
![[object Object]](https://photos.zillowstatic.com/fp/5c23bf44e8c9e056ac908e0522d62091-p_i.jpg)
