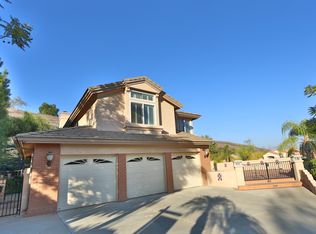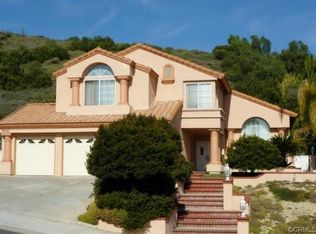Sold for $1,750,000
Street View
$1,750,000
19963 Sunset Vista Rd, Walnut, CA 91789
5beds
0baths
2,816sqft
SingleFamily
Built in 1991
0.69 Acres Lot
$1,694,400 Zestimate®
$621/sqft
$4,925 Estimated rent
Home value
$1,694,400
$1.52M - $1.88M
$4,925/mo
Zestimate® history
Loading...
Owner options
Explore your selling options
What's special
Prestigious Walnut "Belgate" community. Home situated in a lovely, private neighborhood. Excellent Walnut school district. Freshly painted with new wood flooring.EXCELLENT MOVE IN CONDITION, Beautifull kitchen cabinets with a lots of storage spaces, one bathroom with shower unit downstairs. two bathrooms upstairs. Owner has done quality work on this gorgeous home. Double door entry with gorgeous stain glass leads to Cathedral vaulted ceiling in formal living room and upgrades Marble flooring through entry way. Upgrades hardwood flooring through out the rest of the house. Upgraded Kitchen with Granite counter top, all new stainless Kitchen Aid appliances, center Island, Cherry wood cabinets, walk-in pantry, and kitchen nook area. Plantation wood shutter through the house. Crown molding in kitchen, family room, dining room and bar area. 5 bedrooms+ 3 bathroom. Luxurious master suite with walk- in closet and an private balcony. Very convenient location: close to Westhoff elementary school, Mt. SAC & Cal Poly, and shopping center. Excellenct school district Westhoff Elem, Suzanne Jr. High, Walnut High
Owner pays for gardener 4 times/ month. Renter responsible for gas and electric and water service. First month's rent and security deposit due at signing. No smoking allowed and Pets allowed. The bath tub in master bathroom are not functional but the separate shower area are works perfect. Attention! This rental is not include the mail address service. Owner will keep the key of mail box and drop off the tenant's mails by monthly basis if tenants have mails to the property address.
Facts & features
Interior
Bedrooms & bathrooms
- Bedrooms: 5
- Bathrooms: 0
Heating
- Forced air
Cooling
- Other
Appliances
- Included: Washer
- Laundry: In Unit
Features
- Flooring: Hardwood
Interior area
- Total interior livable area: 2,816 sqft
Property
Parking
- Total spaces: 3
- Parking features: Garage - Detached
Features
- Exterior features: Stucco
Lot
- Size: 0.69 Acres
Details
- Parcel number: 8712031015
Construction
Type & style
- Home type: SingleFamily
Materials
- Roof: Other
Condition
- Year built: 1991
Community & neighborhood
Location
- Region: Walnut
Other
Other facts
- Cooling System: Air Conditioning
- Electricity not included in rent
- Gas not included in rent
- Laundry: In Unit
- Parking Type: Garage
- Water not included in rent
Price history
| Date | Event | Price |
|---|---|---|
| 9/5/2024 | Sold | $1,750,000+28.2%$621/sqft |
Source: Public Record Report a problem | ||
| 7/25/2020 | Listing removed | $3,600$1/sqft |
Source: Zillow Rental Manager Report a problem | ||
| 7/21/2020 | Listed for rent | $3,600$1/sqft |
Source: Zillow Rental Manager Report a problem | ||
| 10/31/2013 | Sold | $1,365,000+5%$485/sqft |
Source: Public Record Report a problem | ||
| 10/5/2013 | Price change | $1,300,000-4.4%$462/sqft |
Source: CENTURY 21 Masters #CV13061108 Report a problem | ||
Public tax history
| Year | Property taxes | Tax assessment |
|---|---|---|
| 2025 | $22,048 +9.1% | $1,750,000 +6.7% |
| 2024 | $20,215 +2.7% | $1,640,484 +2% |
| 2023 | $19,681 +2.3% | $1,608,319 +2% |
Find assessor info on the county website
Neighborhood: 91789
Nearby schools
GreatSchools rating
- 8/10Leonard G. Westhoff Elementary SchoolGrades: K-5Distance: 0.2 mi
- 8/10Suzanne Middle SchoolGrades: 6-8Distance: 1.4 mi
- 10/10Walnut High SchoolGrades: 9-12Distance: 1.5 mi
Schools provided by the listing agent
- Elementary: Westhoff
- Middle: Suzanne
- High: Walnut
- District: Walnut Valley Unified
Source: The MLS. This data may not be complete. We recommend contacting the local school district to confirm school assignments for this home.
Get a cash offer in 3 minutes
Find out how much your home could sell for in as little as 3 minutes with a no-obligation cash offer.
Estimated market value
$1,694,400

