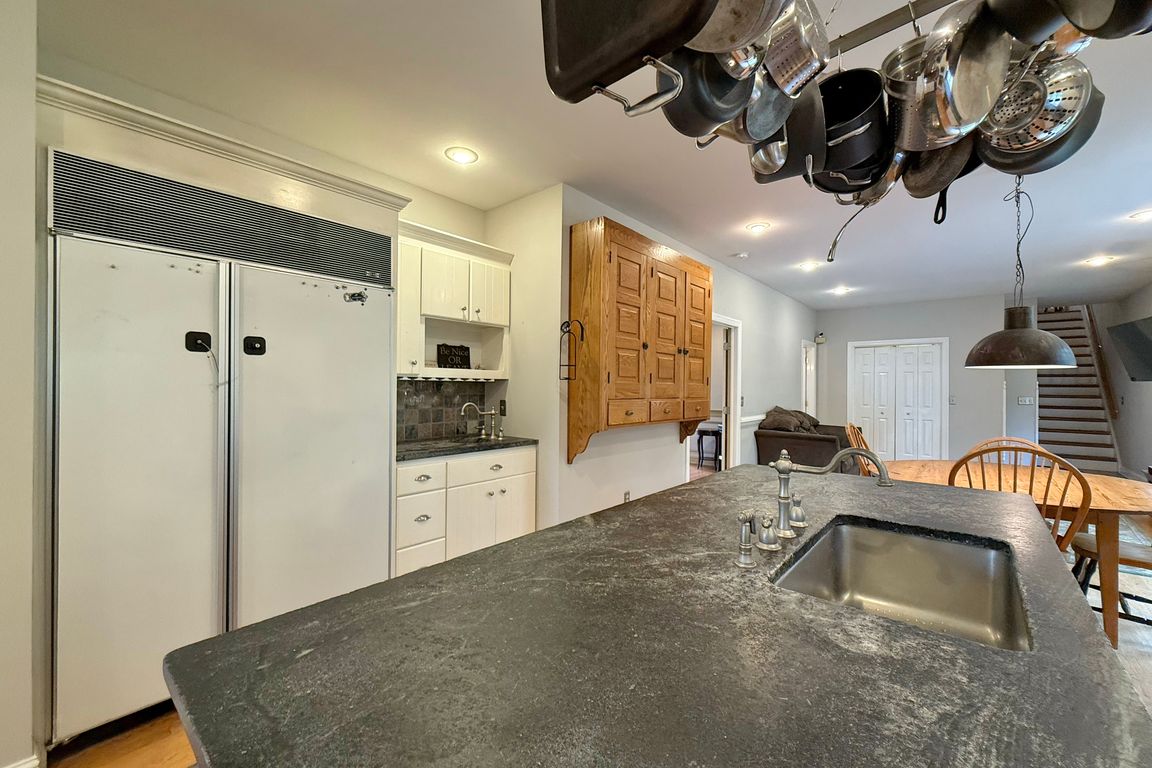
For salePrice cut: $25K (11/13)
$874,900
4beds
4,380sqft
1997 W Point Dr, Bethlehem, PA 18015
4beds
4,380sqft
Single family residence
Built in 1991
0.94 Acres
2 Attached garage spaces
$200 price/sqft
What's special
Welcome to this distinguished colonial in the acclaimed Saucon Valley School District. Set on nearly an acre in a peaceful cul-de-sac, this elegant home blends classic colonial architecture with thoughtful modern updates across more than 4,000 square feet of living space. Inside, discover 4 spacious bedrooms, 3.5 bathrooms, and sun-filled living areas that ...
- 63 days |
- 2,588 |
- 101 |
Source: GLVR,MLS#: 765074 Originating MLS: Lehigh Valley MLS
Originating MLS: Lehigh Valley MLS
Travel times
Living Room
Kitchen
Primary Bedroom
Zillow last checked: 8 hours ago
Listing updated: November 13, 2025 at 06:57am
Listed by:
Pat Miller 610-910-8341,
iLehighValley Real Estate 610-910-8444
Source: GLVR,MLS#: 765074 Originating MLS: Lehigh Valley MLS
Originating MLS: Lehigh Valley MLS
Facts & features
Interior
Bedrooms & bathrooms
- Bedrooms: 4
- Bathrooms: 4
- Full bathrooms: 3
- 1/2 bathrooms: 1
Primary bedroom
- Level: Second
- Dimensions: 27.80 x 16.00
Bedroom
- Level: Second
- Dimensions: 14.00 x 14.00
Bedroom
- Level: Second
- Dimensions: 14.00 x 13.80
Bedroom
- Level: Second
- Dimensions: 14.00 x 13.80
Primary bathroom
- Level: Second
- Dimensions: 13.00 x 10.00
Breakfast room nook
- Level: First
- Dimensions: 16.40 x 13.00
Dining room
- Level: First
- Dimensions: 16.00 x 16.00
Other
- Level: Second
- Dimensions: 7.60 x 7.60
Other
- Level: Second
- Dimensions: 8.20 x 12.00
Half bath
- Level: First
- Dimensions: 8.00 x 5.00
Kitchen
- Level: First
- Dimensions: 12.60 x 16.00
Laundry
- Level: Second
- Dimensions: 7.60 x 10.00
Library
- Level: First
- Dimensions: 16.00 x 20.00
Living room
- Level: First
- Dimensions: 17.00 x 16.00
Recreation
- Level: Second
- Dimensions: 16.20 x 21.80
Heating
- Electric
Cooling
- Central Air
Appliances
- Included: Dryer, Electric Water Heater, Gas Oven, Refrigerator, Washer
Features
- Dining Area, Separate/Formal Dining Room, Eat-in Kitchen, Kitchen Island
- Flooring: Hardwood
- Basement: Full
- Has fireplace: Yes
- Fireplace features: Living Room
Interior area
- Total interior livable area: 4,380 sqft
- Finished area above ground: 4,380
- Finished area below ground: 0
Video & virtual tour
Property
Parking
- Total spaces: 2
- Parking features: Attached, Driveway, Garage, Off Street
- Attached garage spaces: 2
- Has uncovered spaces: Yes
Features
- Stories: 3
- Patio & porch: Covered, Porch
- Exterior features: Porch
Lot
- Size: 0.94 Acres
- Features: Cul-De-Sac
Details
- Parcel number: Q6SE2 2 17E 0719
- Zoning: R40-Rural Suburban
- Special conditions: None
Construction
Type & style
- Home type: SingleFamily
- Architectural style: Colonial
- Property subtype: Single Family Residence
Materials
- Vinyl Siding
- Roof: Asphalt,Fiberglass
Condition
- Year built: 1991
Utilities & green energy
- Sewer: Septic Tank
- Water: Public
Community & HOA
Community
- Subdivision: Not in Development
Location
- Region: Bethlehem
Financial & listing details
- Price per square foot: $200/sqft
- Tax assessed value: $159,400
- Annual tax amount: $11,340
- Date on market: 9/22/2025
- Cumulative days on market: 64 days
- Ownership type: Fee Simple