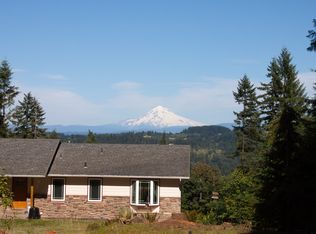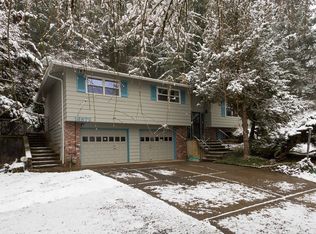Gorgeous Mid Century Modern home with vaulted beamed ceilings and walls of windows. Let the outside in! Recent down to the studs remodel makes it better than new! Bonus room could be in-law quarters. Almost 3 acres of trees and lawn invites all sorts of wildlife including your own herd of deer! Huge multi-use workshop for your projects or toys. Close-in country living! (measurements are approx)
This property is off market, which means it's not currently listed for sale or rent on Zillow. This may be different from what's available on other websites or public sources.

