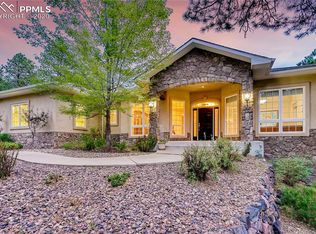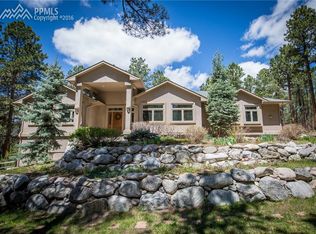Unrivaled executive castle tucked in tranquil Black Forest; beautifully blends European style with rugged Colorado beauty. 1st Floor features regal Master Suite, Library & Office retreat, magnificent Family Room, Formal Dining, Breakfast Area and finishes with dream Gourmet Kitchen adjacent to huge Butler's Pantry. Lower level adds 3 large Bedrooms, Entertaining Suite, Theater, Gym, Vault & opens to private courtyard with Cabana Waterfall/Fireplace, Fountains & Fire Pit. Backyard finds a Hot Tub & custom Playhouse/area. Walkout of the lower level to the private courtyard which features a Cabana with peaceful Waterfall and Fireplace, Fountains, Fire Pit, and professional tiered landscaping. Beyond the courtyard, the beautifully wooded backyard offers a Colorado-built Hot Tub and a Custom Tree House/Play Area. Home is ready for a quick close--septic inspection complete and 5 yr roof certification in place.
This property is off market, which means it's not currently listed for sale or rent on Zillow. This may be different from what's available on other websites or public sources.

