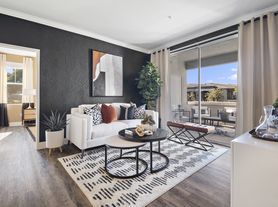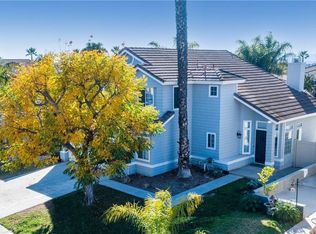This beautiful 3-bedroom, 2.5-bathroom home offers a welcoming layout and stylish finishes throughout. The first floor features a bright formal living area highlighted by a white brick fireplace and attractive wood-look laminate flooring that extends through the entire home. Just off the kitchen is a cozy family room tucked away for added privacyperfect for relaxing or entertaining.
Enjoy the convenience of an indoor laundry room and a spacious two-car garage equipped with a 220 EV charging plug. Upstairs, you'll find all three bedrooms, including a generous primary suite with two closets and a private bathroom offering dual sinks and a tub/shower combo.
Step outside to a low-maintenance, fully fenced backyard complete with a large solid patio cover and ceiling fansideal for outdoor dining or warm summer evenings.
This home combines comfort, function, and energy-conscious upgrades in a great locationready for you to move in and enjoy.
Please note: this home is PET-FRIENDLY. Size, breed, and quantity restrictions apply. $25 pet fee per month per pet is required.
Residents will be auto-enrolled in our maintenance insurance and home assistant package providing $1,000 in accidental damage coverage, accidental lockouts, and concierge services with late fee forgiveness at $20 per month. Tenant's can opt out at any time.
RENTAL QUALIFICATIONS
3x Monthly Rent in Income (Gross; debt to income not to exceed 45%)
640+ CREDIT
Combined Collections Under $1,000; not to exceed 4 collections/charge offs or 1 utility collection
No Check Cashing/Payday Loan/Short Term Loan Collections
Favorable Rental Verification of Current and/or past landlord(s)
No Evictions
No Foreclosure within past 2 years
No Bankruptcies within past 2 years (bankruptcies must be discharged)
No Tax or Government Liens
No Home-Based Businesses that have clients who come to the property *except licensed home-care/daycare
No co-signers
2 Car Garage
2 Story
Central Heat And Air Conditioning
Ev Charger
Laminate Wood Floors
Laundry Room
House for rent
$3,250/mo
19978 Saint Francis Dr, Riverside, CA 92508
3beds
1,760sqft
Price may not include required fees and charges.
Single family residence
Available now
Cats, dogs OK
Central air
-- Laundry
-- Parking
-- Heating
What's special
White brick fireplaceLow-maintenance fully fenced backyardSpacious two-car garagePrivate bathroomGenerous primary suiteCozy family roomEv charger
- 1 day |
- -- |
- -- |
Travel times
Looking to buy when your lease ends?
Consider a first-time homebuyer savings account designed to grow your down payment with up to a 6% match & a competitive APY.
Facts & features
Interior
Bedrooms & bathrooms
- Bedrooms: 3
- Bathrooms: 3
- Full bathrooms: 2
- 1/2 bathrooms: 1
Cooling
- Central Air
Interior area
- Total interior livable area: 1,760 sqft
Property
Parking
- Details: Contact manager
Features
- Exterior features: Electric Vehicle Charging Station
- Fencing: Fenced Yard
Details
- Parcel number: 284195037
Construction
Type & style
- Home type: SingleFamily
- Property subtype: Single Family Residence
Community & HOA
Location
- Region: Riverside
Financial & listing details
- Lease term: Contact For Details
Price history
| Date | Event | Price |
|---|---|---|
| 11/6/2025 | Listed for rent | $3,250+2.2%$2/sqft |
Source: Zillow Rentals | ||
| 4/25/2022 | Listing removed | -- |
Source: | ||
| 4/13/2022 | Listed for rent | $3,180$2/sqft |
Source: | ||
| 3/7/2022 | Sold | $585,000$332/sqft |
Source: Public Record | ||
| 1/21/2022 | Pending sale | $585,000$332/sqft |
Source: | ||

