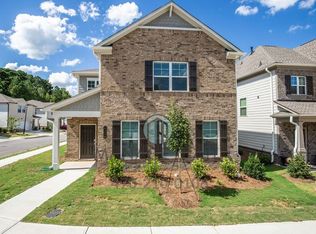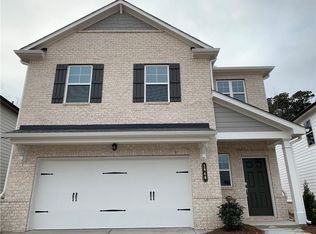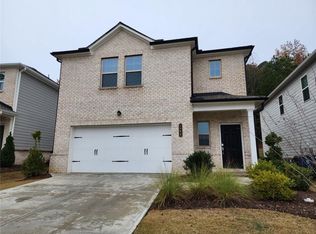Closed
$380,000
1998 Nuthatch Dr, Hoschton, GA 30548
4beds
1,812sqft
Single Family Residence, Residential
Built in 2020
6,098.4 Square Feet Lot
$377,400 Zestimate®
$210/sqft
$2,179 Estimated rent
Home value
$377,400
$347,000 - $408,000
$2,179/mo
Zestimate® history
Loading...
Owner options
Explore your selling options
What's special
Make a great deal even better with Massive savings through special loan programs with the Preferred Lender Envoy Mortgage with Aubrey Wilcox! Ask the Listing Team for the introduction for up to 100% Financing or even interest rates in the 4s! Experience upscale living in the sought-after community of Hoschton at 1998 Nuthatch Drive. This newer construction home offers an open-concept design with high ceilings, designer finishes, and a modern kitchen with granite countertops and stainless steel appliances. The owner's suite is a true retreat with a luxurious bathroom and oversized closet. Enjoy community amenities, walking trails, and a serene neighborhood setting. Located near top-rated schools and with quick access to Braselton, I-85, and Chateau Elan, this home blends suburban tranquility with everyday convenience.
Zillow last checked: 8 hours ago
Listing updated: October 09, 2025 at 11:01pm
Listing Provided by:
Livian Ascend,
Keller Williams North Atlanta,
Rick Venetico,
Keller Williams North Atlanta
Bought with:
Merlelynn Ball, 444715
Hester Group REALTORS
Source: FMLS GA,MLS#: 7588711
Facts & features
Interior
Bedrooms & bathrooms
- Bedrooms: 4
- Bathrooms: 3
- Full bathrooms: 2
- 1/2 bathrooms: 1
Primary bedroom
- Features: Other
- Level: Other
Bedroom
- Features: Other
Primary bathroom
- Features: Double Vanity, Shower Only
Dining room
- Features: Open Concept
Kitchen
- Features: Breakfast Bar, Cabinets White, Kitchen Island, Pantry, View to Family Room
Heating
- Central, Forced Air
Cooling
- Ceiling Fan(s), Central Air
Appliances
- Included: Dishwasher, Gas Oven, Gas Range
- Laundry: In Hall, Laundry Room
Features
- Double Vanity
- Flooring: Carpet, Laminate
- Windows: None
- Basement: None
- Attic: Pull Down Stairs
- Has fireplace: No
- Fireplace features: None
- Common walls with other units/homes: No Common Walls
Interior area
- Total structure area: 1,812
- Total interior livable area: 1,812 sqft
Property
Parking
- Total spaces: 2
- Parking features: Attached, Garage
- Attached garage spaces: 2
Accessibility
- Accessibility features: None
Features
- Levels: Two
- Stories: 2
- Patio & porch: Front Porch
- Pool features: None
- Spa features: None
- Fencing: None
- Has view: Yes
- View description: Neighborhood
- Waterfront features: None
- Body of water: None
Lot
- Size: 6,098 sqft
- Features: Back Yard, Landscaped, Level, Private
Details
- Additional structures: None
- Parcel number: R3003A580
- Other equipment: None
- Horse amenities: None
Construction
Type & style
- Home type: SingleFamily
- Architectural style: Traditional
- Property subtype: Single Family Residence, Residential
Materials
- Aluminum Siding, Wood Siding
- Foundation: Slab
- Roof: Composition,Shingle
Condition
- Resale
- New construction: No
- Year built: 2020
Utilities & green energy
- Electric: Other
- Sewer: Public Sewer
- Water: Public
- Utilities for property: Electricity Available, Natural Gas Available, Phone Available, Sewer Available, Water Available
Green energy
- Energy efficient items: None
- Energy generation: None
Community & neighborhood
Security
- Security features: Fire Alarm
Community
- Community features: None
Location
- Region: Hoschton
- Subdivision: Hamilton Preserve
HOA & financial
HOA
- Has HOA: Yes
- HOA fee: $1,200 annually
Other
Other facts
- Listing terms: Cash,Conventional,FHA,VA Loan
- Road surface type: Paved
Price history
| Date | Event | Price |
|---|---|---|
| 10/8/2025 | Sold | $380,000-2.3%$210/sqft |
Source: | ||
| 9/12/2025 | Pending sale | $389,000$215/sqft |
Source: | ||
| 9/5/2025 | Price change | $389,000-2%$215/sqft |
Source: | ||
| 8/21/2025 | Price change | $397,000-1%$219/sqft |
Source: | ||
| 8/8/2025 | Price change | $401,000-1%$221/sqft |
Source: | ||
Public tax history
| Year | Property taxes | Tax assessment |
|---|---|---|
| 2024 | $5,092 +0.1% | $133,800 |
| 2023 | $5,088 +10.7% | $133,800 +10.7% |
| 2022 | $4,597 +17.1% | $120,840 +18.8% |
Find assessor info on the county website
Neighborhood: 30548
Nearby schools
GreatSchools rating
- 7/10Duncan Creek Elementary SchoolGrades: PK-5Distance: 0.8 mi
- 7/10Frank N. Osborne Middle SchoolGrades: 6-8Distance: 0.7 mi
- 9/10Mill Creek High SchoolGrades: 9-12Distance: 0.4 mi
Schools provided by the listing agent
- Elementary: Duncan Creek
- Middle: Osborne
- High: Mill Creek
Source: FMLS GA. This data may not be complete. We recommend contacting the local school district to confirm school assignments for this home.
Get a cash offer in 3 minutes
Find out how much your home could sell for in as little as 3 minutes with a no-obligation cash offer.
Estimated market value
$377,400
Get a cash offer in 3 minutes
Find out how much your home could sell for in as little as 3 minutes with a no-obligation cash offer.
Estimated market value
$377,400


