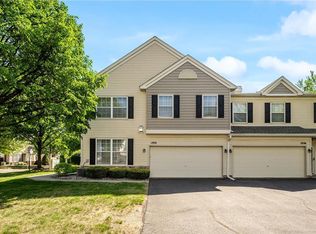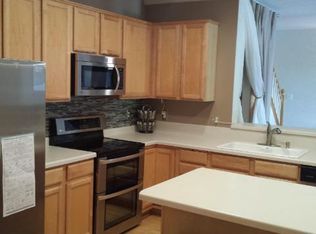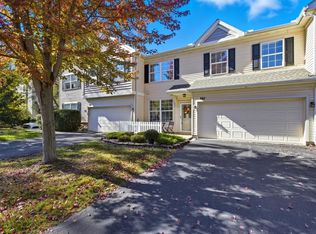Closed
$262,500
1998 Siefert St, Chaska, MN 55318
3beds
1,634sqft
Townhouse Side x Side
Built in 2003
871.2 Square Feet Lot
$288,600 Zestimate®
$161/sqft
$2,333 Estimated rent
Home value
$288,600
$274,000 - $303,000
$2,333/mo
Zestimate® history
Loading...
Owner options
Explore your selling options
What's special
{Photos coming 5/16} Welcome home! This end-unit townhome offers 3 bedrooms, 3 bathrooms, and a layout designed for both comfort and connection. From the moment you step inside, you're greeted by a soaring two-story living room filled with natural light, anchored by a cozy gas fireplace—perfect for chilly Minnesota evenings. Fresh new carpet runs throughout the main living spaces, adding a clean and modern touch. The spacious kitchen flows seamlessly into the dining and living areas, and out to the private patio—ideal for summer barbecues or quiet mornings with coffee. Whether you love to entertain or just need room to spread out, the main level is built for everyday ease. Upstairs, the private primary suite offers a true retreat, featuring two closets and a large en suite bathroom with a jetted soaking tub and tiled walk-in shower. Two additional bedrooms upstairs offer flexibility: one with its own walk-in closet, and the other perfect as a guest space or home office. Freshly cleaned carpets upstairs make move-in day that much easier. This home sits in a quiet and convenient Chaska neighborhood within walking distance to Chaska Community Park—with its ball fields, playground, and skate park—and Clover Ridge Elementary is just blocks away. A short drive brings you to downtown Chaska or Victoria, and with quick access to Hwy 212, Eden Prairie is an easy commute. This townhome blends low-maintenance living with the space and privacy of a standalone home — don’t miss your chance to make it yours.
Zillow last checked: 8 hours ago
Listing updated: May 30, 2025 at 11:48am
Listed by:
Joe Carmack 763-291-8083,
Keller Williams Classic Realty
Bought with:
Vipul Goel
Solitaire Realty Inc
Source: NorthstarMLS as distributed by MLS GRID,MLS#: 6632896
Facts & features
Interior
Bedrooms & bathrooms
- Bedrooms: 3
- Bathrooms: 3
- Full bathrooms: 2
- 1/2 bathrooms: 1
Bedroom 1
- Level: Upper
- Area: 182 Square Feet
- Dimensions: 14x13
Bedroom 2
- Level: Upper
- Area: 143 Square Feet
- Dimensions: 13x11
Bedroom 3
- Level: Upper
- Area: 90 Square Feet
- Dimensions: 10x9
Dining room
- Level: Main
- Area: 156 Square Feet
- Dimensions: 13x12
Kitchen
- Level: Main
- Area: 168 Square Feet
- Dimensions: 14x12
Heating
- Forced Air
Cooling
- Central Air
Appliances
- Included: Dishwasher, Microwave, Range, Refrigerator
Features
- Basement: None
- Number of fireplaces: 1
- Fireplace features: Gas, Living Room
Interior area
- Total structure area: 1,634
- Total interior livable area: 1,634 sqft
- Finished area above ground: 1,634
- Finished area below ground: 0
Property
Parking
- Total spaces: 2
- Parking features: Attached, Asphalt
- Attached garage spaces: 2
Accessibility
- Accessibility features: None
Features
- Levels: Two
- Stories: 2
- Patio & porch: Patio
- Pool features: None
- Fencing: None
Lot
- Size: 871.20 sqft
- Features: Near Public Transit, Wooded
Details
- Foundation area: 1106
- Parcel number: 300931670
- Zoning description: Residential-Single Family
Construction
Type & style
- Home type: Townhouse
- Property subtype: Townhouse Side x Side
- Attached to another structure: Yes
Materials
- Brick/Stone, Vinyl Siding
Condition
- Age of Property: 22
- New construction: No
- Year built: 2003
Utilities & green energy
- Gas: Natural Gas
- Sewer: City Sewer/Connected
- Water: City Water/Connected
Community & neighborhood
Location
- Region: Chaska
- Subdivision: Clover Ridge Village Condo
HOA & financial
HOA
- Has HOA: Yes
- HOA fee: $405 monthly
- Services included: Maintenance Structure, Hazard Insurance, Lawn Care, Maintenance Grounds, Professional Mgmt, Trash, Sewer, Snow Removal
- Association name: Gassen Property Management
- Association phone: 952-922-5575
Other
Other facts
- Road surface type: Paved
Price history
| Date | Event | Price |
|---|---|---|
| 5/30/2025 | Sold | $262,500-0.9%$161/sqft |
Source: | ||
| 5/16/2025 | Listed for sale | $265,000+37.7%$162/sqft |
Source: | ||
| 8/25/2017 | Sold | $192,500+37.5%$118/sqft |
Source: | ||
| 10/31/2011 | Sold | $140,000-31.7%$86/sqft |
Source: | ||
| 8/31/2005 | Sold | $204,900$125/sqft |
Source: Public Record | ||
Public tax history
| Year | Property taxes | Tax assessment |
|---|---|---|
| 2024 | $3,134 +7% | $288,900 +4.5% |
| 2023 | $2,928 +13.7% | $276,500 +2.4% |
| 2022 | $2,576 +10.8% | $269,900 +23.4% |
Find assessor info on the county website
Neighborhood: 55318
Nearby schools
GreatSchools rating
- 8/10Clover Ridge Elementary SchoolGrades: K-5Distance: 0.6 mi
- 8/10Chaska Middle School WestGrades: 6-8Distance: 1.3 mi
- 9/10Chaska High SchoolGrades: 8-12Distance: 2.1 mi
Get a cash offer in 3 minutes
Find out how much your home could sell for in as little as 3 minutes with a no-obligation cash offer.
Estimated market value
$288,600
Get a cash offer in 3 minutes
Find out how much your home could sell for in as little as 3 minutes with a no-obligation cash offer.
Estimated market value
$288,600


