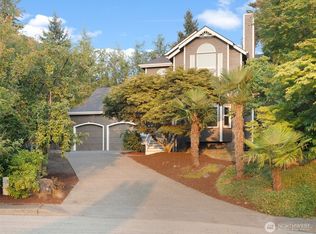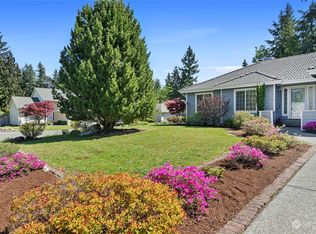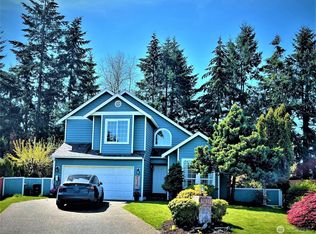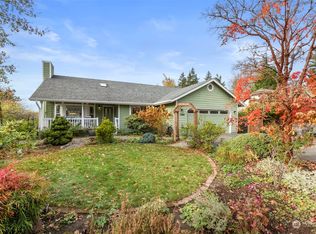Sold
Listed by:
Julie Berryman,
JKB Brokerage, LLC
Bought with: Keller Williams Greater 360
$690,000
19980 Hoved Road NE, Poulsbo, WA 98370
4beds
1,982sqft
Single Family Residence
Built in 1994
0.25 Acres Lot
$697,900 Zestimate®
$348/sqft
$3,265 Estimated rent
Home value
$697,900
$642,000 - $761,000
$3,265/mo
Zestimate® history
Loading...
Owner options
Explore your selling options
What's special
Beautifully Updated 4 Bedroom Home close to everything you need for a Comfortable Lifestyle! Vaulted Skylit Entry, Open flr Plan w/Spacious Dining & Gas Fireplace. Updated Kitchen has Special floor sensor lighting as you enter for that midnight snack! White Culcutta Quartz Counter Tops & New White Cabinets. Newer LG Fridge & Wine Storage Fridge. All New Anderson Black Composite Windows! Hardy Lifeproof Flooring throughout is Waterproof & Scratch-Resistant. Fully Fenced private back yd w/roomy Shed, Garden area, Firepit, Dog Run, Pond w/Water Feature, Sprinkler & Drip System. Custom under the stair Storage, Play or Doggie Den! Updated Primary w/Barn Door Walk-In Closet w/Built-Ins. Ceiling Fans in Every Rm! So Many newer features to enjoy!
Zillow last checked: 8 hours ago
Listing updated: July 24, 2025 at 04:03am
Offers reviewed: May 04
Listed by:
Julie Berryman,
JKB Brokerage, LLC
Bought with:
Lucas Scott Mitchell, 21029703
Keller Williams Greater 360
Source: NWMLS,MLS#: 2366146
Facts & features
Interior
Bedrooms & bathrooms
- Bedrooms: 4
- Bathrooms: 3
- Full bathrooms: 2
- 1/2 bathrooms: 1
- Main level bathrooms: 1
Other
- Level: Main
Dining room
- Level: Main
Entry hall
- Level: Main
Great room
- Level: Main
Kitchen with eating space
- Level: Main
Living room
- Level: Main
Heating
- Fireplace, Fireplace Insert, Forced Air, Electric, Natural Gas
Cooling
- None
Appliances
- Included: Dishwasher(s), Disposal, Dryer(s), Microwave(s), Refrigerator(s), Stove(s)/Range(s), Washer(s), Garbage Disposal, Water Heater: Gas, Water Heater Location: Garage
Features
- Bath Off Primary, Ceiling Fan(s), Dining Room
- Flooring: Laminate
- Windows: Double Pane/Storm Window, Skylight(s)
- Basement: None
- Number of fireplaces: 1
- Fireplace features: Electric, Gas, Main Level: 1, Fireplace
Interior area
- Total structure area: 1,982
- Total interior livable area: 1,982 sqft
Property
Parking
- Total spaces: 2
- Parking features: Driveway, Attached Garage, Off Street
- Attached garage spaces: 2
Features
- Levels: Two
- Stories: 2
- Entry location: Main
- Patio & porch: Bath Off Primary, Ceiling Fan(s), Double Pane/Storm Window, Dining Room, Fireplace, Skylight(s), Sprinkler System, Vaulted Ceiling(s), Walk-In Closet(s), Water Heater, Wine/Beverage Refrigerator
- Has spa: Yes
- Has view: Yes
- View description: Partial
Lot
- Size: 0.25 Acres
- Features: Corner Lot, Sidewalk, Cable TV, Dog Run, Fenced-Fully, Gas Available, High Speed Internet, Hot Tub/Spa, Outbuildings, Patio, Shop, Sprinkler System
- Topography: Level
- Residential vegetation: Garden Space
Details
- Parcel number: 52110000180004
- Zoning description: Jurisdiction: City
- Special conditions: Standard
Construction
Type & style
- Home type: SingleFamily
- Architectural style: Northwest Contemporary
- Property subtype: Single Family Residence
Materials
- Cement Planked, Cement Plank
- Foundation: Poured Concrete
- Roof: Composition
Condition
- Very Good
- Year built: 1994
- Major remodel year: 1994
Utilities & green energy
- Electric: Company: PSE
- Sewer: Sewer Connected, Company: City of Poulsbo
- Water: Public, Company: City of Poulsbo
- Utilities for property: Xfinity, Xfinity
Community & neighborhood
Community
- Community features: Playground
Location
- Region: Poulsbo
- Subdivision: Poulsbo
HOA & financial
HOA
- HOA fee: $16 monthly
Other
Other facts
- Listing terms: Cash Out,Conventional,FHA,VA Loan
- Cumulative days on market: 4 days
Price history
| Date | Event | Price |
|---|---|---|
| 6/23/2025 | Sold | $690,000+0.9%$348/sqft |
Source: | ||
| 5/5/2025 | Pending sale | $684,000$345/sqft |
Source: | ||
| 5/1/2025 | Listed for sale | $684,000+50.3%$345/sqft |
Source: | ||
| 7/6/2020 | Sold | $455,000+171.6%$230/sqft |
Source: | ||
| 9/29/2000 | Sold | $167,500$85/sqft |
Source: | ||
Public tax history
Tax history is unavailable.
Neighborhood: 98370
Nearby schools
GreatSchools rating
- 9/10Poulsbo Elementary SchoolGrades: PK-5Distance: 1.1 mi
- 6/10Poulsbo Junior High SchoolGrades: 6-8Distance: 0.8 mi
- 9/10North Kitsap High SchoolGrades: 9-12Distance: 0.7 mi
Schools provided by the listing agent
- Middle: Poulsbo Middle
- High: North Kitsap High
Source: NWMLS. This data may not be complete. We recommend contacting the local school district to confirm school assignments for this home.
Get a cash offer in 3 minutes
Find out how much your home could sell for in as little as 3 minutes with a no-obligation cash offer.
Estimated market value$697,900
Get a cash offer in 3 minutes
Find out how much your home could sell for in as little as 3 minutes with a no-obligation cash offer.
Estimated market value
$697,900



