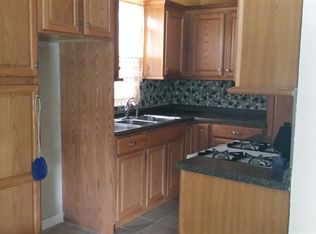Sold for $135,000 on 06/05/25
$135,000
19985 Charest St, Detroit, MI 48234
3beds
1,682sqft
Single Family Residence
Built in 1943
4,356 Square Feet Lot
$139,500 Zestimate®
$80/sqft
$1,294 Estimated rent
Home value
$139,500
$127,000 - $153,000
$1,294/mo
Zestimate® history
Loading...
Owner options
Explore your selling options
What's special
Welcome to 19985 Charest – a beautifully customized home that stands out from the rest! Enjoy a spacious layout with large bedrooms, vaulted ceilings in the primary suite, a second living/family room, and upstairs laundry. The kitchen and baths are fully updated, featuring a luxurious primary bath with double sinks, walk-in shower, and Jacuzzi tub. Outside, relax on the covered front porch or in the quiet backyard. Plus, a 2-car garage with added workshop and full basement to complete the package. This home just makes sense—don’t miss it!
Zillow last checked: 8 hours ago
Listing updated: August 06, 2025 at 07:30am
Listed by:
Kaila C Ibura 734-333-7219,
S&P Realty
Bought with:
Nathaniel Walker, 6501447778
C-RED Realty Group, LLC
Source: Realcomp II,MLS#: 20250035017
Facts & features
Interior
Bedrooms & bathrooms
- Bedrooms: 3
- Bathrooms: 2
- Full bathrooms: 2
Primary bedroom
- Level: Second
- Dimensions: 22 x 18
Bedroom
- Level: Entry
- Dimensions: 14 x 12
Bedroom
- Level: Second
- Dimensions: 12 x 12
Primary bathroom
- Level: Second
- Dimensions: 14 x 10
Other
- Level: Entry
- Dimensions: 8 x 5
Laundry
- Level: Second
- Dimensions: 10 x 9
Heating
- Forced Air, Natural Gas
Appliances
- Laundry: Laundry Room
Features
- Basement: Full,Unfinished
- Has fireplace: No
Interior area
- Total interior livable area: 1,682 sqft
- Finished area above ground: 1,682
Property
Parking
- Total spaces: 2
- Parking features: Two Car Garage, Detached, Oversized, Side Entrance, Workshop In Garage
- Garage spaces: 2
Features
- Levels: Two
- Stories: 2
- Entry location: GroundLevelwSteps
- Patio & porch: Covered, Porch
- Exterior features: Lighting
- Pool features: None
Lot
- Size: 4,356 sqft
- Dimensions: 44.00 x 100.00
Details
- Parcel number: W13I023644S
- Special conditions: Short Sale No,Standard
Construction
Type & style
- Home type: SingleFamily
- Architectural style: Bungalow,Colonial
- Property subtype: Single Family Residence
Materials
- Brick
- Foundation: Basement, Block
Condition
- New construction: No
- Year built: 1943
Utilities & green energy
- Sewer: Sewer At Street
- Water: Waterat Street
Community & neighborhood
Location
- Region: Detroit
- Subdivision: MELIN SUB (PLATS)
Other
Other facts
- Listing agreement: Exclusive Right To Sell
- Listing terms: Cash,Conventional,FHA,Va Loan
Price history
| Date | Event | Price |
|---|---|---|
| 8/22/2025 | Listing removed | $1,600$1/sqft |
Source: Zillow Rentals | ||
| 7/31/2025 | Listed for rent | $1,600$1/sqft |
Source: Zillow Rentals | ||
| 6/5/2025 | Sold | $135,000+8%$80/sqft |
Source: | ||
| 5/28/2025 | Pending sale | $125,000$74/sqft |
Source: | ||
| 5/14/2025 | Listed for sale | $125,000+56.3%$74/sqft |
Source: | ||
Public tax history
| Year | Property taxes | Tax assessment |
|---|---|---|
| 2024 | -- | $32,200 +9.2% |
| 2023 | -- | $29,500 +25.5% |
| 2022 | -- | $23,500 +16.3% |
Find assessor info on the county website
Neighborhood: Butler
Nearby schools
GreatSchools rating
- 3/10Mason AcademyGrades: PK-8Distance: 0.9 mi
- 3/10Pershing High SchoolGrades: 9-12Distance: 0.8 mi

Get pre-qualified for a loan
At Zillow Home Loans, we can pre-qualify you in as little as 5 minutes with no impact to your credit score.An equal housing lender. NMLS #10287.
