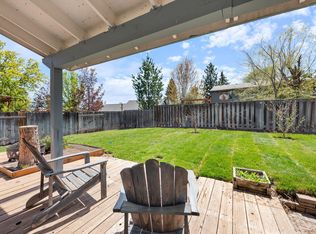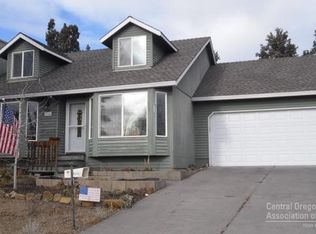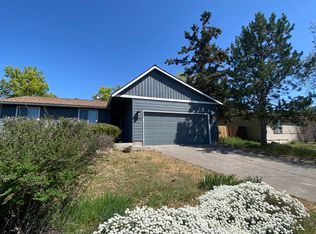Spectacular recently renovated home in popular Northeast Bend, with easy access to parks, schools & shopping (bonus feature: a great view of the July Fourth fireworks celebration!). The first floor of this inviting 3-bedroom, 2 1/2 bath home was updated 2 years ago, with new flooring, carpets & paint. Improvements to the gorgeous kitchen include new custom cabinetry, countertops, stainless-steel appliances, pendant lighting & custom-made butcher-block island with storage & built-in seating area (also, don't miss the recessed computer alcove). Adjacent to the living room is a cozy reading nook with pellet stove. Meanwhile, the backyard is made for entertaining: Just beyond the French doors off the kitchen is a covered deck, which was also added two years ago. Adjacent to the deck is a good-sized firepit on one side & handy shed (which stays) on the other side. Also worth note: a fenced-in side yard perfect for a garden or dog run, and new low-maintenance front-yard landscaping.
This property is off market, which means it's not currently listed for sale or rent on Zillow. This may be different from what's available on other websites or public sources.



