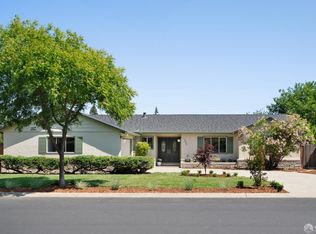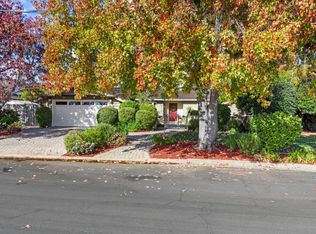Sold for $4,410,000 on 05/08/25
$4,410,000
1999 Scott Ln, Los Altos, CA 94024
4beds
2,395sqft
Single Family Residence,
Built in 1962
10,010 Square Feet Lot
$4,295,000 Zestimate®
$1,841/sqft
$7,794 Estimated rent
Home value
$4,295,000
$3.95M - $4.68M
$7,794/mo
Zestimate® history
Loading...
Owner options
Explore your selling options
What's special
Don't miss this remodeled Ranch home in The Highlands!
Modern amenities include double-pane windows, A/C, contemporary kitchen & bathrooms,
Brondell smart bidet toilets, custom closets, Open House router, and E/V charger. Interior
bathed with light, designed in stylish white, grey & brown tones. Recessed lighting, oak
hardwood & tiled floors throughout. Sophisticated great room/kitchen combination with
stainless steel surround fireplace, vaulted ceilings, and sliding doors to the backyard deck.
Formal dining room. Contemporary Chefs kitchen with dark European-style cabinets, light
Quartz counter tops, striking textured metal backsplash, a 6-burner Thermador gas cooktop,
stainless steel appliances, 2 sinks & large island. Junior suite with timeless fireplace, direct deck
access & ensuite bathroom. Two guest bedrooms share a hallway bath with Terrazzo vanity top
& glass shower. Spacious primary suite with custom walk-in closet, ensuite spa-like bathroom
with dual sinks, soaking tub, walk-in shower & heated towel rack. Laundry room. Detached
office. Attached 2-car garage. Low-maintenance back yard with new landscape, deck, heated
pergola, and private gate to Montclaire school & park. Easy access to 280, all commute routes,
Apple, Google & Meta. Award-winning schools.
Zillow last checked: 8 hours ago
Listing updated: May 08, 2025 at 02:08pm
Listed by:
Annie Watson 01964881 650-380-9898,
Coldwell Banker Realty 650-325-6161
Bought with:
Zhangying Qiu, 02234099
BQ Realty
Source: MLSListings Inc,MLS#: ML81999240
Facts & features
Interior
Bedrooms & bathrooms
- Bedrooms: 4
- Bathrooms: 3
- Full bathrooms: 3
Dining room
- Features: FormalDiningRoom
Family room
- Features: KitchenFamilyRoomCombo
Heating
- Central Forced Air Gas
Cooling
- Central Air
Features
- Fireplace features: Living Room
Interior area
- Total structure area: 2,395
- Total interior livable area: 2,395 sqft
Property
Parking
- Total spaces: 2
- Parking features: Attached
- Attached garage spaces: 2
Features
- Stories: 1
Lot
- Size: 10,010 sqft
Details
- Parcel number: 34211101
- Zoning: R110
- Special conditions: Standard
Construction
Type & style
- Home type: SingleFamily
- Property subtype: Single Family Residence,
Materials
- Foundation: Concrete Perimeter and Slab
- Roof: Shake
Condition
- New construction: No
- Year built: 1962
Utilities & green energy
- Gas: PublicUtilities
- Sewer: Public Sewer
- Water: Public
- Utilities for property: Public Utilities, Water Public
Community & neighborhood
Location
- Region: Los Altos
Other
Other facts
- Listing agreement: ExclusiveRightToSell
Price history
| Date | Event | Price |
|---|---|---|
| 5/8/2025 | Sold | $4,410,000+132.1%$1,841/sqft |
Source: | ||
| 5/15/2014 | Sold | $1,899,750+5.7%$793/sqft |
Source: Public Record | ||
| 4/24/2014 | Listed for sale | $1,798,000$751/sqft |
Source: Visual Tour #81413651 | ||
Public tax history
| Year | Property taxes | Tax assessment |
|---|---|---|
| 2025 | $28,917 +2.4% | $2,363,459 +2% |
| 2024 | $28,247 +1.5% | $2,317,118 +2% |
| 2023 | $27,838 +1.6% | $2,271,685 +2% |
Find assessor info on the county website
Neighborhood: 94024
Nearby schools
GreatSchools rating
- 8/10Montclaire Elementary SchoolGrades: K-5Distance: 0 mi
- 8/10Cupertino Middle SchoolGrades: 6-8Distance: 1.4 mi
- 10/10Homestead High SchoolGrades: 9-12Distance: 2 mi
Schools provided by the listing agent
- Elementary: MontclaireElementary
- District: CupertinoUnion
Source: MLSListings Inc. This data may not be complete. We recommend contacting the local school district to confirm school assignments for this home.
Get a cash offer in 3 minutes
Find out how much your home could sell for in as little as 3 minutes with a no-obligation cash offer.
Estimated market value
$4,295,000
Get a cash offer in 3 minutes
Find out how much your home could sell for in as little as 3 minutes with a no-obligation cash offer.
Estimated market value
$4,295,000

