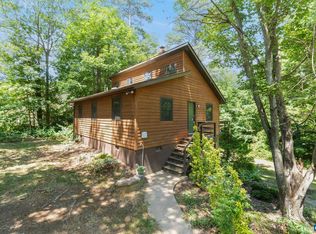Closed
$407,000
1999 Swift Run Rd, Ruckersville, VA 22968
3beds
2,000sqft
Single Family Residence
Built in 2017
0.48 Acres Lot
$411,000 Zestimate®
$204/sqft
$2,619 Estimated rent
Home value
$411,000
Estimated sales range
Not available
$2,619/mo
Zestimate® history
Loading...
Owner options
Explore your selling options
What's special
Modern, eco-friendly home, just 30 minutes from Charlottesville! Sustainability meets savings with the home's rooftop solar panel system, significantly reducing utility costs and environmental footprint. Welcome to this beautiful, like new, 3-bedroom, 3-bathroom home, built in 2017. This modern residence offers a perfect blend of comfort, practicality and style. Open concept living space with plenty of natural light and vaulted ceilings are ideal for both everyday living and entertaining! Call this warm, inviting space home today!
Zillow last checked: 8 hours ago
Listing updated: September 05, 2025 at 01:02pm
Listed by:
SETH C BATTON 434-218-0225,
FIND HOMES REALTY LLC,
TORRI BATTON 434-218-0225,
FIND HOMES REALTY LLC
Bought with:
PRASHANNA SANGROULA, 0225273183
ONEST REAL ESTATE
Source: CAAR,MLS#: 666517 Originating MLS: Charlottesville Area Association of Realtors
Originating MLS: Charlottesville Area Association of Realtors
Facts & features
Interior
Bedrooms & bathrooms
- Bedrooms: 3
- Bathrooms: 3
- Full bathrooms: 3
- Main level bathrooms: 2
- Main level bedrooms: 3
Primary bedroom
- Level: First
Bedroom
- Level: First
Primary bathroom
- Level: First
Bathroom
- Level: Basement
Bathroom
- Level: First
Dining room
- Level: First
Family room
- Level: Basement
Kitchen
- Level: First
Laundry
- Level: Basement
Living room
- Level: First
Heating
- Heat Pump
Cooling
- ENERGY STAR Qualified Equipment, Heat Pump
Appliances
- Included: Dishwasher, ENERGY STAR Qualified Appliances, Electric Range, Disposal, Refrigerator, Trash Compactor, Dryer, Washer
Features
- Double Vanity, Primary Downstairs, Walk-In Closet(s), Recessed Lighting, Utility Room, Vaulted Ceiling(s)
- Flooring: Carpet, Ceramic Tile, Laminate
- Windows: Vinyl
- Basement: Exterior Entry,Full,Finished,Heated,Interior Entry,Walk-Out Access
- Number of fireplaces: 1
- Fireplace features: One, Wood Burning
Interior area
- Total structure area: 2,600
- Total interior livable area: 2,000 sqft
- Finished area above ground: 1,300
- Finished area below ground: 700
Property
Parking
- Total spaces: 2
- Parking features: Attached, Basement, Electricity, Garage, Garage Faces Side
- Attached garage spaces: 2
Features
- Levels: One
- Stories: 1
- Patio & porch: Rear Porch, Deck, Front Porch, Porch
- Exterior features: Fully Fenced
- Pool features: None
- Fencing: Fenced,Full
- Has view: Yes
- View description: Residential, Trees/Woods
Lot
- Size: 0.48 Acres
- Topography: Rolling
Details
- Parcel number: 37 C A 3A
- Zoning description: R-1 Residential
Construction
Type & style
- Home type: SingleFamily
- Architectural style: Craftsman,Ranch
- Property subtype: Single Family Residence
Materials
- Stick Built, Vinyl Siding
- Foundation: Poured
- Roof: Architectural
Condition
- New construction: No
- Year built: 2017
Utilities & green energy
- Sewer: Public Sewer
- Water: Public
- Utilities for property: Cable Available, High Speed Internet Available
Green energy
- Energy efficient items: Solar Panel(s)
- Energy generation: Solar
Community & neighborhood
Security
- Security features: Carbon Monoxide Detector(s), Smoke Detector(s), Surveillance System
Community
- Community features: None
Location
- Region: Ruckersville
- Subdivision: GREENE MOUNTAIN LAKE
HOA & financial
HOA
- Has HOA: No
Price history
| Date | Event | Price |
|---|---|---|
| 9/4/2025 | Sold | $407,000-0.7%$204/sqft |
Source: | ||
| 8/4/2025 | Pending sale | $409,900$205/sqft |
Source: | ||
| 7/21/2025 | Price change | $409,900-2.4%$205/sqft |
Source: | ||
| 7/12/2025 | Price change | $419,900-1.2%$210/sqft |
Source: | ||
| 7/4/2025 | Listed for sale | $424,900+46.5%$212/sqft |
Source: | ||
Public tax history
| Year | Property taxes | Tax assessment |
|---|---|---|
| 2025 | $2,491 +5.4% | $361,000 +8.4% |
| 2024 | $2,364 -6.7% | $332,900 -4% |
| 2023 | $2,532 +11% | $346,900 +24.7% |
Find assessor info on the county website
Neighborhood: 22968
Nearby schools
GreatSchools rating
- NAGreene County Primary SchoolGrades: PK-2Distance: 1.6 mi
- 4/10William Monroe Middle SchoolGrades: 6-8Distance: 1.5 mi
- 7/10William Monroe High SchoolGrades: 9-12Distance: 1.4 mi
Schools provided by the listing agent
- Elementary: Greene Primary
- Middle: William Monroe
- High: William Monroe
Source: CAAR. This data may not be complete. We recommend contacting the local school district to confirm school assignments for this home.
Get pre-qualified for a loan
At Zillow Home Loans, we can pre-qualify you in as little as 5 minutes with no impact to your credit score.An equal housing lender. NMLS #10287.
Sell with ease on Zillow
Get a Zillow Showcase℠ listing at no additional cost and you could sell for —faster.
$411,000
2% more+$8,220
With Zillow Showcase(estimated)$419,220
