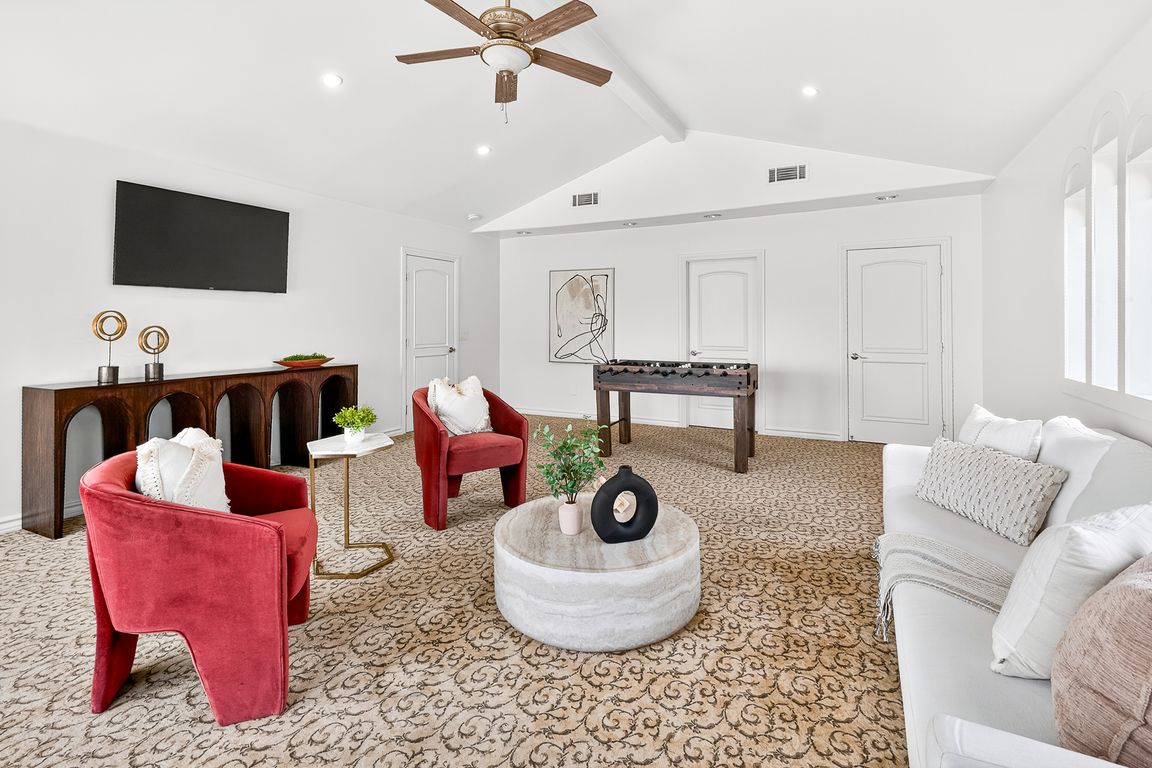
For sale
$3,995,000
5beds
5,617sqft
4440 Bergamo Dr, Encino, CA 91436
5beds
5,617sqft
Single family residence
Built in 1966
0.30 Acres
5 Attached garage spaces
$711 price/sqft
What's special
Private loft-style suiteGourmet kitchenQuiet cul-de-sacGranite floorsLuxurious spa-like en-suite bathroomSoaring ceilingsOutdoor shower
Perched above Ventura Boulevard in the highly desirable Encino Hills on a quiet cul-de-sac. Prominently positioned on an elevated lot with jaw-dropping 180-degree valley views, this exceptional 2-story home features over 5,600 square feet of living space, 5 bedrooms, and 7 bathrooms. A dramatic formal entry features soaring ceilings, a striking ...
- 9 days
- on Zillow |
- 4,659 |
- 113 |
Source: CRMLS,MLS#: SR25198054 Originating MLS: California Regional MLS
Originating MLS: California Regional MLS
Travel times
Living Room
Kitchen
Primary Bedroom
Zillow last checked: 7 hours ago
Listing updated: September 10, 2025 at 11:55am
Listing Provided by:
Gina Michelle DRE #01503003 818-850-1458,
The Agency,
George Ouzounian DRE #01948763 818-900-4259,
The Agency
Source: CRMLS,MLS#: SR25198054 Originating MLS: California Regional MLS
Originating MLS: California Regional MLS
Facts & features
Interior
Bedrooms & bathrooms
- Bedrooms: 5
- Bathrooms: 7
- Full bathrooms: 7
- Main level bathrooms: 5
- Main level bedrooms: 5
Rooms
- Room types: Bonus Room, Bedroom, Entry/Foyer, Family Room, Foyer, Kitchen, Living Room, Primary Bedroom, Media Room, Other, Dining Room
Primary bedroom
- Features: Main Level Primary
Bedroom
- Features: All Bedrooms Down
Bedroom
- Features: Bedroom on Main Level
Bathroom
- Features: Closet, Enclosed Toilet, Full Bath on Main Level, Granite Counters, Stone Counters, Separate Shower, Walk-In Shower
Kitchen
- Features: Built-in Trash/Recycling, Granite Counters, Kitchen Island, Utility Sink
Heating
- Central, Fireplace(s), Zoned
Cooling
- Central Air
Appliances
- Included: 6 Burner Stove, Built-In Range, Dishwasher, Freezer, Disposal, Microwave, Refrigerator, Range Hood, Water Heater, Dryer, Washer
- Laundry: Washer Hookup, Gas Dryer Hookup, Inside
Features
- Ceiling Fan(s), Crown Molding, Cathedral Ceiling(s), Separate/Formal Dining Room, Granite Counters, High Ceilings, Recessed Lighting, All Bedrooms Down, Bedroom on Main Level, Entrance Foyer, Main Level Primary, Primary Suite, Walk-In Closet(s)
- Flooring: Stone
- Doors: French Doors
- Has fireplace: Yes
- Fireplace features: Electric, Primary Bedroom
- Common walls with other units/homes: No Common Walls
Interior area
- Total interior livable area: 5,617 sqft
Property
Parking
- Total spaces: 7
- Parking features: Covered, Door-Multi, Driveway, Driveway Up Slope From Street, Garage Faces Front, Garage, Private, Side By Side
- Attached garage spaces: 5
- Uncovered spaces: 2
Accessibility
- Accessibility features: Parking
Features
- Levels: Two
- Stories: 2
- Entry location: Front
- Patio & porch: Open, Patio, Terrace
- Exterior features: Lighting
- Has private pool: Yes
- Pool features: In Ground, Permits, Private
- Has spa: Yes
- Spa features: In Ground, Permits, Private
- Fencing: Good Condition,Masonry,Wrought Iron
- Has view: Yes
- View description: City Lights, Panoramic, Pool, Valley
Lot
- Size: 0.3 Acres
- Features: 0-1 Unit/Acre, Cul-De-Sac, Landscaped, Sloped Up
Details
- Parcel number: 2284016029
- Zoning: LARE15
- Special conditions: Standard
Construction
Type & style
- Home type: SingleFamily
- Architectural style: Mediterranean
- Property subtype: Single Family Residence
Materials
- Drywall, Stucco, Copper Plumbing
- Foundation: Raised
- Roof: Spanish Tile
Condition
- Building Permit,Updated/Remodeled
- New construction: No
- Year built: 1966
Utilities & green energy
- Electric: Standard
- Sewer: Public Sewer
- Water: Public
- Utilities for property: Cable Connected, Electricity Connected, Phone Connected, Sewer Connected, Water Connected
Community & HOA
Community
- Features: Biking, Curbs, Hiking, Street Lights, Sidewalks
- Security: Prewired, Smoke Detector(s)
Location
- Region: Encino
Financial & listing details
- Price per square foot: $711/sqft
- Tax assessed value: $1,499,656
- Annual tax amount: $18,745
- Date on market: 9/3/2025
- Listing terms: Cash to New Loan