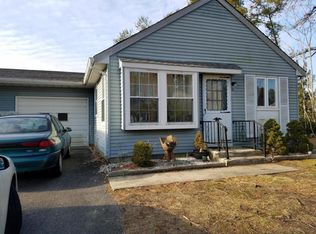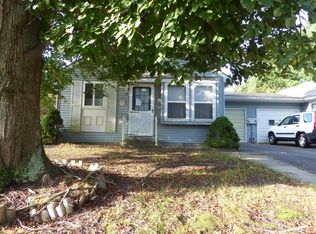Well maintained upgraded Dunbar with sunny front room, living rm, kitchen/dining, large master with walk-in closet, updated bathroom, laundry room and direct entry garage. Home has newer Timberline type roof, new front and storm doors, newer washer and dryer, new large attic fan, newer A/C, newer stove and refrigerator, newer flooring: beautiful wood grained laminate in kitchen/dining, living & hall, newer low pile carpet in front room and bedroom. Move-in-ready, yet priced aggressively since seller is already in contract for next home. Quick closing possible. This is a fee simple home and can be purchased with a mortgage.
This property is off market, which means it's not currently listed for sale or rent on Zillow. This may be different from what's available on other websites or public sources.


