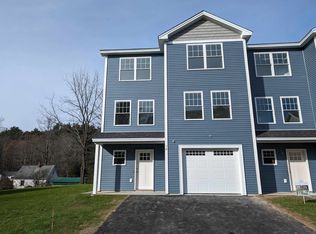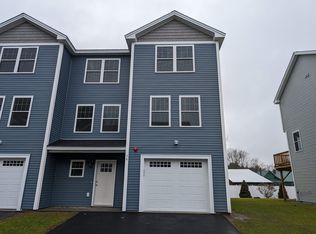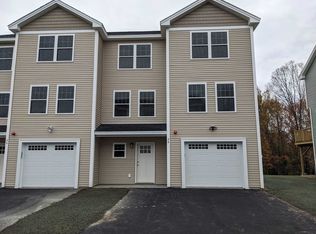Closed
Listed by:
Carleigh T Baer,
The Gove Group Real Estate, LLC 603-778-6400
Bought with: Foundation Brokerage Group
$479,000
1A Bovee Way, Epping, NH 03042
2beds
1,499sqft
Condominium, Townhouse
Built in 2023
-- sqft lot
$481,200 Zestimate®
$320/sqft
$3,073 Estimated rent
Home value
$481,200
$448,000 - $515,000
$3,073/mo
Zestimate® history
Loading...
Owner options
Explore your selling options
What's special
This nearly new 2-bedroom, 2.5-bathroom end-unit townhouse, built in 2023, offers modern design, low-maintenance living, and an unbeatable location just minutes from Route 101—ideal for commuters heading to the Seacoast, Manchester, Boston, or the Lakes & Mountains Region. The main level features an open-concept layout with luxury vinyl plank flooring, a spacious living and dining area, and a well-appointed kitchen with newer appliances, granite countertops, and modern cabinetry. Step outside to your private back deck, perfect for relaxing and enjoying the natural surroundings. Upstairs, the primary suite includes a full en-suite bath, a second generously sized bedroom with a walk-in closet, full guest bath, and second-floor laundry complete the upper level. The partially finished basement offers excellent potential for a home office, gym, playroom, or additional living space. Additional highlights include: 1-car garage, Central AC, Radon mitigation system, Pet-friendly community, access to walking trails, walking distance to local schools, shops, and restaurants.
Zillow last checked: 8 hours ago
Listing updated: September 12, 2025 at 10:32am
Listed by:
Carleigh T Baer,
The Gove Group Real Estate, LLC 603-778-6400
Bought with:
Keri L Glen
Foundation Brokerage Group
Source: PrimeMLS,MLS#: 5055511
Facts & features
Interior
Bedrooms & bathrooms
- Bedrooms: 2
- Bathrooms: 3
- Full bathrooms: 2
- 1/2 bathrooms: 1
Heating
- Propane
Cooling
- Central Air
Appliances
- Included: Dishwasher, Dryer, Microwave, Electric Range, Refrigerator, Washer
- Laundry: 2nd Floor Laundry
Features
- Dining Area, Kitchen/Dining, Primary BR w/ BA, Natural Light, Walk-In Closet(s)
- Flooring: Carpet, Tile, Vinyl Plank
- Windows: Blinds, ENERGY STAR Qualified Windows
- Basement: Concrete,Insulated,Walkout,Interior Access,Walk-Out Access
Interior area
- Total structure area: 1,884
- Total interior livable area: 1,499 sqft
- Finished area above ground: 1,254
- Finished area below ground: 245
Property
Parking
- Total spaces: 3
- Parking features: Paved, Driveway, Garage, Parking Spaces 3
- Garage spaces: 1
- Has uncovered spaces: Yes
Accessibility
- Accessibility features: Access to Restroom(s), Bathroom w/Step-in Shower, Bathroom w/Tub, Paved Parking
Features
- Levels: Two
- Stories: 2
- Patio & porch: Porch
- Exterior features: Deck
Lot
- Features: Condo Development, Corner Lot, Landscaped, Trail/Near Trail, Walking Trails, Near Shopping, Near Snowmobile Trails, Neighborhood, Near Railroad, Near Hospital, Near School(s)
Details
- Zoning description: residential
- Other equipment: Radon Mitigation
Construction
Type & style
- Home type: Townhouse
- Property subtype: Condominium, Townhouse
Materials
- Wood Frame
- Foundation: Concrete
- Roof: Architectural Shingle
Condition
- New construction: No
- Year built: 2023
Utilities & green energy
- Electric: 200+ Amp Service
- Sewer: Public Sewer
- Utilities for property: Cable Available
Community & neighborhood
Security
- Security features: Smoke Detector(s)
Location
- Region: Epping
HOA & financial
Other financial information
- Additional fee information: Fee: $157.82
Price history
| Date | Event | Price |
|---|---|---|
| 9/12/2025 | Sold | $479,000$320/sqft |
Source: | ||
| 8/13/2025 | Contingent | $479,000$320/sqft |
Source: | ||
| 8/7/2025 | Listed for sale | $479,000$320/sqft |
Source: | ||
Public tax history
Tax history is unavailable.
Neighborhood: 03042
Nearby schools
GreatSchools rating
- 7/10Epping Elementary SchoolGrades: PK-5Distance: 0.9 mi
- 7/10Epping Middle SchoolGrades: 6-8Distance: 0.8 mi
- 5/10Epping High SchoolGrades: 9-12Distance: 0.7 mi
Schools provided by the listing agent
- Elementary: Epping Elem School
- Middle: Epping Middle School
- High: Epping Middle High School
Source: PrimeMLS. This data may not be complete. We recommend contacting the local school district to confirm school assignments for this home.

Get pre-qualified for a loan
At Zillow Home Loans, we can pre-qualify you in as little as 5 minutes with no impact to your credit score.An equal housing lender. NMLS #10287.
Sell for more on Zillow
Get a free Zillow Showcase℠ listing and you could sell for .
$481,200
2% more+ $9,624
With Zillow Showcase(estimated)
$490,824

