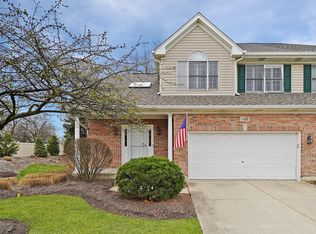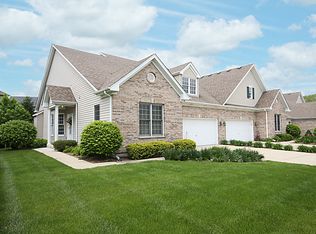Closed
$465,000
1N022 Mission Ct, Winfield, IL 60190
2beds
1,843sqft
Townhouse, Duplex, Single Family Residence
Built in 2003
550 Square Feet Lot
$483,900 Zestimate®
$252/sqft
$2,662 Estimated rent
Home value
$483,900
$440,000 - $532,000
$2,662/mo
Zestimate® history
Loading...
Owner options
Explore your selling options
What's special
Rare True Ranch Townhome Coming Soon! You'll love the generously sized Kitchen with abundant counter space including the large island with breakfast bar seating. Birch Cabinetry with Crown Molding, Recessed Can lighting, cooktop, built in oven, Refrigerator, and Dishwasher also complement the cooking space. The Kitchen opens to the Living Room with Tray Ceiling and large 3 paneled sliding door to the private deck to enjoy the treelined rear yard backing to residential properties. The cozy fireplace with beautiful light marble surround and a white mantle is also easy to operate as it is a direct vent with gas logs and operated with a switch. The Dining Room has a bay window and room for a large table and hutch. The owner's suite has incredible space and 2 separate walk-in closets, plus an ensuite bath with separate shower and whirlpool tub, elegant tile, dual sink vanities and separate toilet room. Convenient access to the large separate laundry room is found from both the owner's bath and the hallway. Not only does the laundry room have a nice washer and dryer (approx. 2021 installed) but also a built-in sink, cabinets galore, closet, and counter space for folding clothes, wrapping gifts, or any other projects. Lovely white doors and trim are a great complement to the pretty hardwood flooring throughout much of the home. All rooms wired for internet. Central Vac System. 1,843 SF of living area plus a large unfinished basement ready to finish or to store your extra items. 2 Car Attached Garage. $305 per month for the Association Fee which covers exterior maintenance such as landscaping, snow removal, mowing, painting, and decks. Furnace and Air Conditioner are just a couple of years old. Roofs were replaced by the HOA in 2019. District 200 Schools and convenient to restaurants, shopping, and more. Don't miss out on this great find!
Zillow last checked: 8 hours ago
Listing updated: January 18, 2025 at 12:01am
Listing courtesy of:
Melanie Young, ABR,CSC,RENE 630-665-1200,
Keller Williams Premiere Properties
Bought with:
Michelle Georgiou, CSC
john greene, Realtor
Source: MRED as distributed by MLS GRID,MLS#: 12064558
Facts & features
Interior
Bedrooms & bathrooms
- Bedrooms: 2
- Bathrooms: 2
- Full bathrooms: 2
Primary bedroom
- Features: Flooring (Carpet), Window Treatments (Window Treatments), Bathroom (Full)
- Level: Main
- Area: 272 Square Feet
- Dimensions: 17X16
Bedroom 2
- Features: Flooring (Carpet), Window Treatments (Window Treatments, Palladian Windows)
- Level: Main
- Area: 154 Square Feet
- Dimensions: 14X11
Dining room
- Features: Flooring (Hardwood), Window Treatments (Curtains/Drapes)
- Level: Main
- Area: 156 Square Feet
- Dimensions: 13X12
Foyer
- Features: Flooring (Hardwood)
- Level: Main
- Area: 70 Square Feet
- Dimensions: 14X5
Kitchen
- Features: Kitchen (Eating Area-Breakfast Bar, Island), Flooring (Hardwood), Window Treatments (Window Treatments)
- Level: Main
- Area: 156 Square Feet
- Dimensions: 13X12
Laundry
- Features: Flooring (Ceramic Tile)
- Level: Main
- Area: 78 Square Feet
- Dimensions: 6X13
Living room
- Features: Flooring (Hardwood), Window Treatments (Blinds)
- Level: Main
- Area: 272 Square Feet
- Dimensions: 17X16
Heating
- Natural Gas
Cooling
- Central Air
Appliances
- Included: Range, Microwave, Dishwasher, Refrigerator, Washer, Dryer, Disposal, Humidifier
- Laundry: Washer Hookup, Gas Dryer Hookup, In Unit, Laundry Closet, Sink
Features
- Cathedral Ceiling(s), 1st Floor Bedroom, Walk-In Closet(s)
- Flooring: Hardwood
- Windows: Screens
- Basement: Unfinished,Partial
- Number of fireplaces: 1
- Fireplace features: Attached Fireplace Doors/Screen, Gas Log, Gas Starter, Living Room
- Common walls with other units/homes: End Unit
Interior area
- Total structure area: 1,843
- Total interior livable area: 1,843 sqft
Property
Parking
- Total spaces: 2
- Parking features: Concrete, Garage Door Opener, On Site, Garage Owned, Attached, Garage
- Attached garage spaces: 2
- Has uncovered spaces: Yes
Accessibility
- Accessibility features: No Disability Access
Features
- Patio & porch: Deck
Lot
- Size: 550 sqft
- Dimensions: 50X11
- Features: Landscaped
Details
- Parcel number: 0505307043
- Special conditions: None
- Other equipment: Central Vacuum, Ceiling Fan(s), Sump Pump
Construction
Type & style
- Home type: Townhouse
- Property subtype: Townhouse, Duplex, Single Family Residence
Materials
- Vinyl Siding, Brick
- Foundation: Concrete Perimeter
- Roof: Asphalt
Condition
- New construction: No
- Year built: 2003
Details
- Builder model: COVINGTON RANCH
Utilities & green energy
- Sewer: Public Sewer
- Water: Public
Community & neighborhood
Security
- Security features: Security System, Carbon Monoxide Detector(s)
Location
- Region: Winfield
- Subdivision: Mission Court
HOA & financial
HOA
- Has HOA: Yes
- HOA fee: $323 monthly
- Services included: None
Other
Other facts
- Listing terms: Conventional
- Ownership: Fee Simple w/ HO Assn.
Price history
| Date | Event | Price |
|---|---|---|
| 1/15/2025 | Sold | $465,000+1.1%$252/sqft |
Source: | ||
| 7/4/2024 | Contingent | $460,000$250/sqft |
Source: | ||
| 6/14/2024 | Listed for sale | $460,000+94.1%$250/sqft |
Source: | ||
| 12/12/2012 | Sold | $237,000-28%$129/sqft |
Source: Public Record | ||
| 9/23/2002 | Sold | $329,000$179/sqft |
Source: Public Record | ||
Public tax history
| Year | Property taxes | Tax assessment |
|---|---|---|
| 2023 | $10,107 +8.9% | $151,660 +11.8% |
| 2022 | $9,284 +5.7% | $135,710 +2.4% |
| 2021 | $8,784 +1.5% | $132,490 +0.9% |
Find assessor info on the county website
Neighborhood: 60190
Nearby schools
GreatSchools rating
- 8/10Pleasant Hill Elementary SchoolGrades: K-5Distance: 0.6 mi
- 8/10Monroe Middle SchoolGrades: 6-8Distance: 1.4 mi
- 9/10Wheaton North High SchoolGrades: 9-12Distance: 0.6 mi
Schools provided by the listing agent
- Elementary: Pleasant Hill Elementary School
- Middle: Monroe Middle School
- High: Wheaton North High School
- District: 200
Source: MRED as distributed by MLS GRID. This data may not be complete. We recommend contacting the local school district to confirm school assignments for this home.

Get pre-qualified for a loan
At Zillow Home Loans, we can pre-qualify you in as little as 5 minutes with no impact to your credit score.An equal housing lender. NMLS #10287.
Sell for more on Zillow
Get a free Zillow Showcase℠ listing and you could sell for .
$483,900
2% more+ $9,678
With Zillow Showcase(estimated)
$493,578
