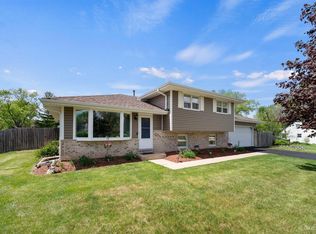Closed
$470,000
1N140 Ellis Ave, Carol Stream, IL 60188
3beds
2,008sqft
Single Family Residence
Built in 1997
0.27 Acres Lot
$495,300 Zestimate®
$234/sqft
$3,235 Estimated rent
Home value
$495,300
$451,000 - $545,000
$3,235/mo
Zestimate® history
Loading...
Owner options
Explore your selling options
What's special
Discover this beautifully updated 3-bedroom, 2.5-bathroom split-level home featuring refinished hardwood floors, cathedral ceilings, and a sub-basement home movie theater. Modern updates include a kitchen renovation in 2021 with new cabinets, quartz countertops, and appliances, brand-new light fixtures throughout, and fully remodeled hall and master bathrooms in 2023. Recent upgrades include a newer water heater (2022) and roof and siding replacement (2017). Enjoy the perfect backyard for entertaining with a pool, deck, custom paver patio and fenced yard, plus an attached heated garage for added convenience. This freshly painted, move-in ready home is a fantastic opportunity! Can't wait to see? CLICK on the 3D BUTTON to walk around and take a virtual tour now.
Zillow last checked: 8 hours ago
Listing updated: October 07, 2024 at 07:57am
Listing courtesy of:
Wendy Andrade 312-682-8500,
@properties Christie's International Real Estate
Bought with:
Maria Hao
Pan Realty LLC
Source: MRED as distributed by MLS GRID,MLS#: 12151211
Facts & features
Interior
Bedrooms & bathrooms
- Bedrooms: 3
- Bathrooms: 3
- Full bathrooms: 2
- 1/2 bathrooms: 1
Primary bedroom
- Features: Flooring (Wood Laminate), Bathroom (Full)
- Level: Second
- Area: 182 Square Feet
- Dimensions: 13X14
Bedroom 2
- Features: Flooring (Wood Laminate)
- Level: Second
- Area: 117 Square Feet
- Dimensions: 9X13
Bedroom 3
- Features: Flooring (Wood Laminate)
- Level: Second
- Area: 100 Square Feet
- Dimensions: 10X10
Dining room
- Features: Flooring (Hardwood)
- Level: Main
- Area: 110 Square Feet
- Dimensions: 10X11
Family room
- Level: Lower
- Area: 414 Square Feet
- Dimensions: 18X23
Kitchen
- Features: Kitchen (Eating Area-Breakfast Bar, Island, Custom Cabinetry)
- Level: Main
- Area: 121 Square Feet
- Dimensions: 11X11
Laundry
- Level: Basement
- Area: 108 Square Feet
- Dimensions: 18X6
Living room
- Features: Flooring (Hardwood)
- Level: Main
- Area: 216 Square Feet
- Dimensions: 18X12
Other
- Level: Basement
- Area: 252 Square Feet
- Dimensions: 18X14
Heating
- Natural Gas
Cooling
- Central Air
Features
- Cathedral Ceiling(s), Walk-In Closet(s)
- Flooring: Hardwood, Laminate, Carpet
- Windows: Skylight(s)
- Basement: Finished,Partial
Interior area
- Total structure area: 2,008
- Total interior livable area: 2,008 sqft
- Finished area below ground: 391
Property
Parking
- Total spaces: 8
- Parking features: Asphalt, Garage Door Opener, Heated Garage, On Site, Garage Owned, Attached, Owned, Garage
- Attached garage spaces: 2
- Has uncovered spaces: Yes
Accessibility
- Accessibility features: No Disability Access
Lot
- Size: 0.27 Acres
- Dimensions: 89X130
Details
- Parcel number: 0505412039
- Special conditions: List Broker Must Accompany
- Other equipment: Water-Softener Rented, Ceiling Fan(s), Sump Pump, Backup Sump Pump;
Construction
Type & style
- Home type: SingleFamily
- Property subtype: Single Family Residence
Materials
- Vinyl Siding, Brick
Condition
- New construction: No
- Year built: 1997
- Major remodel year: 2021
Details
- Builder model: CUSTOM
Utilities & green energy
- Water: Well
Community & neighborhood
Community
- Community features: Pool
Location
- Region: Carol Stream
- Subdivision: Gary Avenue Gardens
Other
Other facts
- Listing terms: Cash
- Ownership: Fee Simple
Price history
| Date | Event | Price |
|---|---|---|
| 10/7/2024 | Sold | $470,000+4.5%$234/sqft |
Source: | ||
| 9/30/2024 | Pending sale | $449,900$224/sqft |
Source: | ||
| 9/9/2024 | Contingent | $449,900$224/sqft |
Source: | ||
| 9/5/2024 | Listed for sale | $449,900+44.9%$224/sqft |
Source: | ||
| 6/8/2006 | Sold | $310,500+72%$155/sqft |
Source: Public Record | ||
Public tax history
| Year | Property taxes | Tax assessment |
|---|---|---|
| 2023 | $7,446 +1.7% | $117,170 +5.8% |
| 2022 | $7,319 +3.1% | $110,740 +2.4% |
| 2021 | $7,097 +1.5% | $108,120 +0.9% |
Find assessor info on the county website
Neighborhood: 60188
Nearby schools
GreatSchools rating
- 9/10Washington Elementary SchoolGrades: K-5Distance: 1.2 mi
- 8/10Monroe Middle SchoolGrades: 6-8Distance: 1.7 mi
- 9/10Wheaton North High SchoolGrades: 9-12Distance: 0.5 mi
Schools provided by the listing agent
- Elementary: Washington Elementary School
- Middle: Franklin Middle School
- High: Wheaton North High School
- District: 200
Source: MRED as distributed by MLS GRID. This data may not be complete. We recommend contacting the local school district to confirm school assignments for this home.

Get pre-qualified for a loan
At Zillow Home Loans, we can pre-qualify you in as little as 5 minutes with no impact to your credit score.An equal housing lender. NMLS #10287.
Sell for more on Zillow
Get a free Zillow Showcase℠ listing and you could sell for .
$495,300
2% more+ $9,906
With Zillow Showcase(estimated)
$505,206