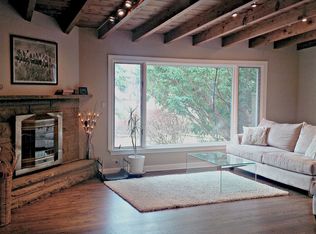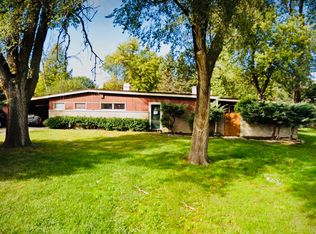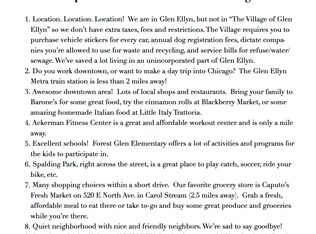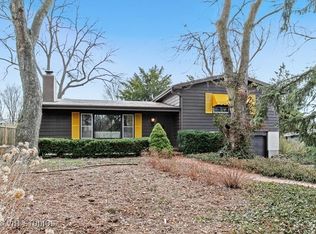Rarely available mid century modern ranch with spacious flexible open floor plan. Floor to ceiling windows with views from both living room and family room. Vaulted ceilings and wood beams offer a mid century twist. Kitchen has breakfast bar and views of back yard. 3 spacious bedrooms with large closets. Large two car garage with storage. Yard is fenced with shed. Plus public Lake Michigan water and public sewer for added convenience. Awesome location near highways, train, shopping, prairie path and parks. Plus D41 and D87 schools. What a wonderful value!
This property is off market, which means it's not currently listed for sale or rent on Zillow. This may be different from what's available on other websites or public sources.




