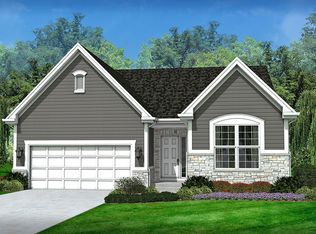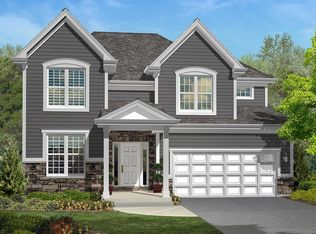Closed
$580,000
1N636 Fisher Ln, Winfield, IL 60190
3beds
2,006sqft
Single Family Residence
Built in 2011
6,098.4 Square Feet Lot
$675,300 Zestimate®
$289/sqft
$3,201 Estimated rent
Home value
$675,300
$635,000 - $723,000
$3,201/mo
Zestimate® history
Loading...
Owner options
Explore your selling options
What's special
Beautiful ranch home built with superior custom Airhart construction in sought-after Fisher Farm. Gracious and welcoming wide front foyer with upgraded millwork and views straight to the well landscaped backyard. Hardwood floors in hall, dining room, kitchen and living room. Dining room is generously sized and features beautiful millwork and custom roman shades and drapery. Gorgeous kitchen with custom white cream cabinets, granite, under cabinet lighting, center island for additional counter space, pantry, counter bar with seating and breakfast room for additional dining table. Kitchen opens directly to living room as well as Pella sliding door with access to back patio for great entertaining. Step out back and relax on the new gorgeous paver patio (2022) surrounded by beautiful landscaping. The primary bedroom is spacious with west facing windows appointed with custom Hunter Douglas shades. Large primary bath includes walk in shower, large double sink vanity, linen closet and leads to spacious closet with shelving. Two additional bedrooms in front of home offer roomy closets, ceiling fans and custom window treatments. Generous main floor laundry room with white cabinets. Unlimited potential in huge unfinished, insulated basement with 2 egress windows. Extra deep extended 2 car garage provides additional space and storage. Conveniently located near award-winning Wheaton Schools, Western Trail Prairie Path, Klein Creek Golf Course, vibrant downtowns of Wheaton and Winfield, Central DuPage Hospital, restaurants and shopping. Ease of living with exterior lawn maintenance and snow removal included with association membership. Ranch living at its finest.
Zillow last checked: 8 hours ago
Listing updated: September 27, 2023 at 11:34am
Listing courtesy of:
Renee Hughes 630-292-8147,
Compass,
Carrie Morris 630-207-5538,
Compass
Bought with:
Kenneth Spengel
Berkshire Hathaway HomeServices Chicago
Source: MRED as distributed by MLS GRID,MLS#: 11842872
Facts & features
Interior
Bedrooms & bathrooms
- Bedrooms: 3
- Bathrooms: 2
- Full bathrooms: 2
Primary bedroom
- Features: Flooring (Carpet), Bathroom (Full)
- Level: Main
- Area: 180 Square Feet
- Dimensions: 12X15
Bedroom 2
- Features: Flooring (Carpet)
- Level: Main
- Area: 120 Square Feet
- Dimensions: 12X10
Bedroom 3
- Features: Flooring (Carpet)
- Level: Main
- Area: 110 Square Feet
- Dimensions: 11X10
Breakfast room
- Features: Flooring (Hardwood)
- Level: Main
- Area: 108 Square Feet
- Dimensions: 12X9
Dining room
- Features: Flooring (Hardwood)
- Level: Main
- Area: 132 Square Feet
- Dimensions: 12X11
Kitchen
- Features: Flooring (Hardwood)
- Level: Main
- Area: 120 Square Feet
- Dimensions: 12X10
Laundry
- Features: Flooring (Vinyl)
- Level: Main
- Area: 72 Square Feet
- Dimensions: 9X8
Living room
- Features: Flooring (Hardwood)
- Level: Main
- Area: 294 Square Feet
- Dimensions: 14X21
Heating
- Natural Gas
Cooling
- Central Air
Appliances
- Laundry: Main Level, In Unit
Features
- 1st Floor Bedroom, Walk-In Closet(s), Open Floorplan, Granite Counters, Separate Dining Room, Pantry
- Flooring: Hardwood
- Windows: Screens
- Basement: Unfinished,Egress Window,Full
Interior area
- Total structure area: 2,006
- Total interior livable area: 2,006 sqft
Property
Parking
- Total spaces: 2
- Parking features: Asphalt, Garage Door Opener, On Site, Garage Owned, Attached, Garage
- Attached garage spaces: 2
- Has uncovered spaces: Yes
Accessibility
- Accessibility features: No Disability Access
Features
- Stories: 1
- Patio & porch: Patio
Lot
- Size: 6,098 sqft
- Dimensions: 53X114
Details
- Parcel number: 0505102022
- Special conditions: None
Construction
Type & style
- Home type: SingleFamily
- Property subtype: Single Family Residence
Materials
- Stone, Combination
- Foundation: Concrete Perimeter
- Roof: Asphalt
Condition
- New construction: No
- Year built: 2011
Details
- Builder model: GREENFIELD
Utilities & green energy
- Electric: 200+ Amp Service
- Sewer: Public Sewer
- Water: Public
Community & neighborhood
Community
- Community features: Park, Lake, Curbs, Sidewalks, Street Lights, Street Paved
Location
- Region: Winfield
- Subdivision: Fisher Farm
HOA & financial
HOA
- Has HOA: Yes
- HOA fee: $230 monthly
- Services included: Lawn Care, Snow Removal
Other
Other facts
- Listing terms: Conventional
- Ownership: Fee Simple w/ HO Assn.
Price history
| Date | Event | Price |
|---|---|---|
| 9/27/2023 | Sold | $580,000+20.8%$289/sqft |
Source: | ||
| 11/14/2011 | Sold | $480,000$239/sqft |
Source: Public Record | ||
Public tax history
| Year | Property taxes | Tax assessment |
|---|---|---|
| 2023 | $13,421 +1.3% | $192,900 +5.8% |
| 2022 | $13,248 +3.1% | $182,300 +2.4% |
| 2021 | $12,850 +1.4% | $177,980 +0.9% |
Find assessor info on the county website
Neighborhood: 60190
Nearby schools
GreatSchools rating
- 8/10Pleasant Hill Elementary SchoolGrades: K-5Distance: 0.6 mi
- 8/10Monroe Middle SchoolGrades: 6-8Distance: 2.1 mi
- 9/10Wheaton North High SchoolGrades: 9-12Distance: 1.3 mi
Schools provided by the listing agent
- District: 200
Source: MRED as distributed by MLS GRID. This data may not be complete. We recommend contacting the local school district to confirm school assignments for this home.

Get pre-qualified for a loan
At Zillow Home Loans, we can pre-qualify you in as little as 5 minutes with no impact to your credit score.An equal housing lender. NMLS #10287.
Sell for more on Zillow
Get a free Zillow Showcase℠ listing and you could sell for .
$675,300
2% more+ $13,506
With Zillow Showcase(estimated)
$688,806
