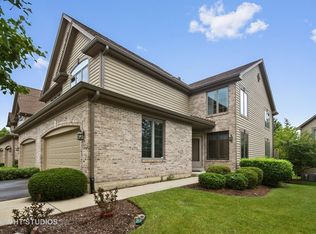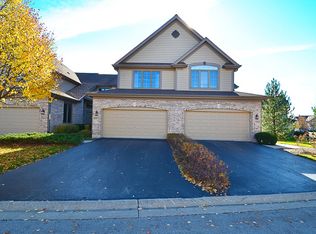Closed
$559,000
1N639 Augusta Ct, Winfield, IL 60190
4beds
2,351sqft
Townhouse, Single Family Residence
Built in 1997
-- sqft lot
$566,400 Zestimate®
$238/sqft
$3,502 Estimated rent
Home value
$566,400
$538,000 - $595,000
$3,502/mo
Zestimate® history
Loading...
Owner options
Explore your selling options
What's special
1N639 Augusta Ct welcomes you to convenient maintenance free luxury living that's woven into Winfield's coveted Klein Creek Golf Course Development. This custom-built end-unit townhome is washed in light and provides over 3,100 sqft of refined living space with 4 bedrooms and 3.1 baths on three levels. Tastefully selected features include gleaming hardwood floors, custom millwork, and designer window treatments throughout. The living/music room welcomes you at the door with its 20' ceiling, architectural windows, and a cozy fireplace. Spacious dining room area with hardwood floors provides ample space to entertain family and friends. The family room features 9' ceilings, built-in custom cabinets that flank the fireplace, and leads out to your own private deck with stairs to the backyard. Adjacent to the family room is an eating area and chef's kitchen with updated stainless-steel appliances, granite countertops, and tons of storage. Escape the second level and the grand master suite featuring a tranquil fireplace, a sliding door to a cozy balcony, a spacious bath, and walk-in closet. Rounding off the second floor is two additional generously sized bedrooms and a full bath. The lower level feels like another full living area and includes a large family room, a bedroom with walk-in closet, a full bathroom, and tons of storage. The neighborhood is conveniently located and features award-winning Wheaton Schools, Western Trail Prairie Path, Klein Creek Golf Course, Central DuPage Hospital, and the vibrant downtowns of Wheaton and Winfield with metro trains, restaurants, and shopping. Welcome home!
Zillow last checked: 8 hours ago
Listing updated: September 30, 2025 at 01:28pm
Listing courtesy of:
Mark Plunkett 630-514-5000,
@properties Christie's International Real Estate
Bought with:
Pasquale Recchia
@properties Christie's International Real Estate
Source: MRED as distributed by MLS GRID,MLS#: 12446006
Facts & features
Interior
Bedrooms & bathrooms
- Bedrooms: 4
- Bathrooms: 4
- Full bathrooms: 3
- 1/2 bathrooms: 1
Primary bedroom
- Features: Flooring (Carpet), Window Treatments (All), Bathroom (Full)
- Level: Second
- Area: 368 Square Feet
- Dimensions: 23X16
Bedroom 2
- Features: Flooring (Carpet), Window Treatments (Blinds)
- Level: Second
- Area: 130 Square Feet
- Dimensions: 13X10
Bedroom 3
- Features: Flooring (Carpet), Window Treatments (All)
- Level: Second
- Area: 140 Square Feet
- Dimensions: 14X10
Bedroom 4
- Features: Flooring (Carpet), Window Treatments (All)
- Level: Basement
- Area: 168 Square Feet
- Dimensions: 14X12
Dining room
- Features: Flooring (Hardwood)
- Level: Main
- Area: 195 Square Feet
- Dimensions: 15X13
Eating area
- Features: Flooring (Hardwood)
- Level: Main
- Area: 63 Square Feet
- Dimensions: 9X7
Family room
- Features: Flooring (Carpet), Window Treatments (All)
- Level: Main
- Area: 255 Square Feet
- Dimensions: 17X15
Other
- Features: Flooring (Carpet), Window Treatments (All)
- Level: Basement
- Area: 288 Square Feet
- Dimensions: 18X16
Kitchen
- Features: Kitchen (Eating Area-Table Space), Flooring (Hardwood), Window Treatments (All)
- Level: Main
- Area: 120 Square Feet
- Dimensions: 12X10
Laundry
- Features: Flooring (Hardwood)
- Level: Main
- Area: 56 Square Feet
- Dimensions: 8X7
Living room
- Features: Flooring (Carpet), Window Treatments (All)
- Level: Main
- Area: 368 Square Feet
- Dimensions: 23X16
Other
- Features: Flooring (Other)
- Level: Basement
- Area: 240 Square Feet
- Dimensions: 16X15
Heating
- Natural Gas, Forced Air
Cooling
- Central Air
Appliances
- Included: Double Oven, Microwave, Dishwasher, Refrigerator, Washer, Dryer, Disposal, Stainless Steel Appliance(s), Cooktop, Oven, Humidifier
- Laundry: Main Level, Gas Dryer Hookup, Sink
Features
- Vaulted Ceiling(s), Cathedral Ceiling(s), Storage, Built-in Features, Walk-In Closet(s)
- Flooring: Hardwood
- Windows: Screens
- Basement: Finished,Full,Daylight
- Number of fireplaces: 2
- Fireplace features: Double Sided, Wood Burning, Gas Log, Gas Starter, Family Room, Master Bedroom
- Common walls with other units/homes: End Unit
Interior area
- Total structure area: 3,437
- Total interior livable area: 2,351 sqft
- Finished area below ground: 832
Property
Parking
- Total spaces: 4
- Parking features: Asphalt, Garage Door Opener, On Site, Garage Owned, Attached, Guest, Driveway, Owned, Garage
- Attached garage spaces: 2
- Has uncovered spaces: Yes
Accessibility
- Accessibility features: No Disability Access
Features
- Patio & porch: Deck
- Exterior features: Balcony
Lot
- Dimensions: 80 X 135 X 16 X 140
- Features: Common Grounds, On Golf Course, Landscaped
Details
- Parcel number: 0506215030
- Special conditions: List Broker Must Accompany
- Other equipment: Ceiling Fan(s), Sprinkler-Lawn
Construction
Type & style
- Home type: Townhouse
- Property subtype: Townhouse, Single Family Residence
Materials
- Brick, Cedar
- Foundation: Concrete Perimeter
- Roof: Asphalt
Condition
- New construction: No
- Year built: 1997
Utilities & green energy
- Electric: Circuit Breakers, 200+ Amp Service
- Sewer: Public Sewer
- Water: Lake Michigan
Green energy
- Water conservation: Low flow commode, Low flow fixtures
Community & neighborhood
Security
- Security features: Carbon Monoxide Detector(s)
Location
- Region: Winfield
- Subdivision: Klein Creek
HOA & financial
HOA
- Has HOA: Yes
- HOA fee: $395 monthly
- Amenities included: Golf Course
- Services included: Insurance, Exterior Maintenance, Lawn Care, Snow Removal, Other
Other
Other facts
- Listing terms: Conventional
- Ownership: Fee Simple w/ HO Assn.
Price history
| Date | Event | Price |
|---|---|---|
| 9/30/2025 | Sold | $559,000$238/sqft |
Source: | ||
| 8/19/2025 | Contingent | $559,000$238/sqft |
Source: | ||
| 8/14/2025 | Listed for sale | $559,000+74.7%$238/sqft |
Source: | ||
| 3/27/2001 | Sold | $320,000+25.2%$136/sqft |
Source: Public Record | ||
| 4/2/1996 | Sold | $255,500$109/sqft |
Source: Public Record | ||
Public tax history
| Year | Property taxes | Tax assessment |
|---|---|---|
| 2023 | $9,354 +3.8% | $139,110 +7.1% |
| 2022 | $9,009 +5.7% | $129,930 +2.4% |
| 2021 | $8,527 +1.5% | $126,850 +0.9% |
Find assessor info on the county website
Neighborhood: 60190
Nearby schools
GreatSchools rating
- 8/10Pleasant Hill Elementary SchoolGrades: K-5Distance: 0.6 mi
- 8/10Monroe Middle SchoolGrades: 6-8Distance: 2.1 mi
- 9/10Wheaton North High SchoolGrades: 9-12Distance: 1.3 mi
Schools provided by the listing agent
- Elementary: Pleasant Hill Elementary School
- Middle: Monroe Middle School
- High: Wheaton North High School
- District: 200
Source: MRED as distributed by MLS GRID. This data may not be complete. We recommend contacting the local school district to confirm school assignments for this home.

Get pre-qualified for a loan
At Zillow Home Loans, we can pre-qualify you in as little as 5 minutes with no impact to your credit score.An equal housing lender. NMLS #10287.
Sell for more on Zillow
Get a free Zillow Showcase℠ listing and you could sell for .
$566,400
2% more+ $11,328
With Zillow Showcase(estimated)
$577,728
