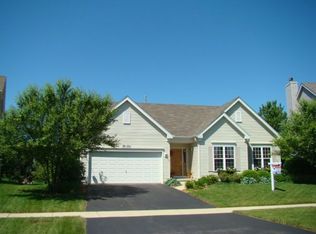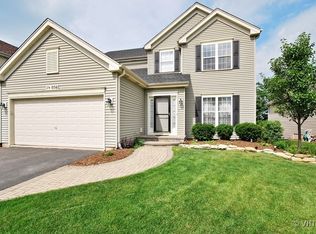Closed
$576,500
1S076 Mill Creek Cir W, Geneva, IL 60134
4beds
2,586sqft
Single Family Residence
Built in 2001
0.28 Acres Lot
$583,600 Zestimate®
$223/sqft
$3,905 Estimated rent
Home value
$583,600
$531,000 - $642,000
$3,905/mo
Zestimate® history
Loading...
Owner options
Explore your selling options
What's special
This stunning home features a spacious kitchen with 42" cherry cabinets topped with crown molding, granite countertops, a tile backsplash, and stainless steel appliances. The kitchen is beautifully illuminated with under-cabinet, over-cabinet, and in-cabinet lighting, enhancing both ambiance and functionality. The living room boasts a cozy gas fireplace, creating a warm and inviting atmosphere for relaxing or entertaining. Upstairs, the generously sized bedrooms include a primary suite with double-door entry, a private bath featuring a soaking tub, a separate shower, and a walk-in closet. Throughout the home, you'll find quality craftsmanship including crown molding, solid panel doors, and wood-framed windows. The finished lookout basement offers additional living space with a large recreation room, exercise area, wet bar, and a full bath-perfect for gatherings and leisure. Practical features include a spacious main-floor laundry, built-in garage cabinets for extra storage, and attic space. Situated on one of the larger lots in the neighborhood, the home welcomes you with a brick driveway, charming front porch, and a fully fenced backyard-a private retreat. Outdoor features include a multi-level composite deck, a paver patio with fire pit, an above-ground pool, and plenty of green space for outdoor fun. Located directly opposite a peaceful park area, this move-in-ready home offers recent updates such as a new fence (2021), AC (2022), TimberTech deck and new footings (2024), roof, siding, and gutters (2024), landscape privacy bushes (2024), as well as a furnace (2011), water heater (2014) Pool heater and pump (2020). Don't miss the opportunity to make this exceptional property your new home!
Zillow last checked: 8 hours ago
Listing updated: October 21, 2025 at 07:52pm
Listing courtesy of:
Anne Kothe 630-935-4739,
Keller Williams Inspire,
Rudolph Johnson 630-201-4130,
Keller Williams Inspire
Bought with:
Stephanie Gosselin
RE/MAX All Pro - St Charles
Source: MRED as distributed by MLS GRID,MLS#: 12389958
Facts & features
Interior
Bedrooms & bathrooms
- Bedrooms: 4
- Bathrooms: 4
- Full bathrooms: 3
- 1/2 bathrooms: 1
Primary bedroom
- Features: Flooring (Carpet), Window Treatments (Blinds, Curtains/Drapes), Bathroom (Full)
- Level: Second
- Area: 273 Square Feet
- Dimensions: 21X13
Bedroom 2
- Features: Flooring (Carpet), Window Treatments (Blinds, Curtains/Drapes)
- Level: Second
- Area: 144 Square Feet
- Dimensions: 12X12
Bedroom 3
- Features: Flooring (Carpet), Window Treatments (Blinds, Curtains/Drapes)
- Level: Second
- Area: 140 Square Feet
- Dimensions: 14X10
Bedroom 4
- Features: Flooring (Carpet), Window Treatments (Blinds, Curtains/Drapes)
- Level: Second
- Area: 156 Square Feet
- Dimensions: 13X12
Breakfast room
- Features: Flooring (Ceramic Tile), Window Treatments (Blinds)
- Level: Main
- Area: 160 Square Feet
- Dimensions: 16X10
Dining room
- Features: Flooring (Wood Laminate)
- Level: Main
- Area: 120 Square Feet
- Dimensions: 12X10
Exercise room
- Features: Flooring (Carpet)
- Level: Basement
- Area: 140 Square Feet
- Dimensions: 14X10
Family room
- Features: Flooring (Carpet), Window Treatments (Blinds)
- Level: Main
- Area: 304 Square Feet
- Dimensions: 19X16
Game room
- Features: Flooring (Wood Laminate)
- Level: Basement
- Area: 288 Square Feet
- Dimensions: 18X16
Kitchen
- Features: Kitchen (Island, Pantry-Butler), Flooring (Ceramic Tile)
- Level: Main
- Area: 144 Square Feet
- Dimensions: 16X9
Living room
- Features: Flooring (Wood Laminate)
- Level: Main
- Area: 140 Square Feet
- Dimensions: 14X10
Recreation room
- Features: Flooring (Carpet)
- Level: Basement
- Area: 320 Square Feet
- Dimensions: 20X16
Heating
- Natural Gas, Forced Air
Cooling
- Central Air
Appliances
- Included: Range, Microwave, Dishwasher, Refrigerator, Washer, Dryer, Disposal
- Laundry: Main Level
Features
- Wet Bar
- Flooring: Laminate
- Windows: Screens
- Basement: Finished,Full,Daylight
- Number of fireplaces: 1
- Fireplace features: Gas Log, Gas Starter, Family Room
Interior area
- Total structure area: 3,882
- Total interior livable area: 2,586 sqft
- Finished area below ground: 1,000
Property
Parking
- Total spaces: 2
- Parking features: Brick Driveway, Garage Door Opener, On Site, Garage Owned, Attached, Garage
- Attached garage spaces: 2
- Has uncovered spaces: Yes
Accessibility
- Accessibility features: No Disability Access
Features
- Stories: 2
- Patio & porch: Deck, Patio, Porch
- Exterior features: Fire Pit
- Pool features: Above Ground
- Fencing: Fenced
Lot
- Size: 0.28 Acres
- Dimensions: 60X167X96X156
Details
- Parcel number: 1124204004
- Special conditions: None
Construction
Type & style
- Home type: SingleFamily
- Architectural style: Colonial
- Property subtype: Single Family Residence
Materials
- Vinyl Siding, Brick
- Foundation: Concrete Perimeter
- Roof: Asphalt
Condition
- New construction: No
- Year built: 2001
Details
- Builder model: PARKER
Utilities & green energy
- Sewer: Public Sewer
- Water: Public
Community & neighborhood
Community
- Community features: Clubhouse, Park, Pool, Curbs, Sidewalks, Street Lights
Location
- Region: Geneva
- Subdivision: Mill Creek
HOA & financial
HOA
- Services included: None
Other
Other facts
- Listing terms: Conventional
- Ownership: Fee Simple
Price history
| Date | Event | Price |
|---|---|---|
| 7/30/2025 | Sold | $576,500+4.8%$223/sqft |
Source: | ||
| 6/27/2025 | Contingent | $550,000$213/sqft |
Source: | ||
| 6/24/2025 | Listed for sale | $550,000+41.1%$213/sqft |
Source: | ||
| 9/27/2018 | Listing removed | $389,900$151/sqft |
Source: Berkshire Hathaway HomeServices KoenigRubloff #09995290 | ||
| 9/27/2018 | Listed for sale | $389,900+2.1%$151/sqft |
Source: Berkshire Hathaway HomeServices KoenigRubloff #09995290 | ||
Public tax history
| Year | Property taxes | Tax assessment |
|---|---|---|
| 2024 | $13,296 +1.8% | $169,123 +10.8% |
| 2023 | $13,062 +3.9% | $152,638 +7% |
| 2022 | $12,572 +3.1% | $142,603 +4.5% |
Find assessor info on the county website
Neighborhood: 60134
Nearby schools
GreatSchools rating
- 7/10Grace Mcwayne Elementary SchoolGrades: K-5Distance: 1.4 mi
- 5/10Sam Rotolo Middle SchoolGrades: 6-8Distance: 4.9 mi
- 10/10Batavia Sr High SchoolGrades: 9-12Distance: 2.8 mi
Schools provided by the listing agent
- Elementary: Grace Mcwayne Elementary School
- Middle: Sam Rotolo Middle School Of Bat
- High: Batavia Sr High School
- District: 101
Source: MRED as distributed by MLS GRID. This data may not be complete. We recommend contacting the local school district to confirm school assignments for this home.

Get pre-qualified for a loan
At Zillow Home Loans, we can pre-qualify you in as little as 5 minutes with no impact to your credit score.An equal housing lender. NMLS #10287.
Sell for more on Zillow
Get a free Zillow Showcase℠ listing and you could sell for .
$583,600
2% more+ $11,672
With Zillow Showcase(estimated)
$595,272
