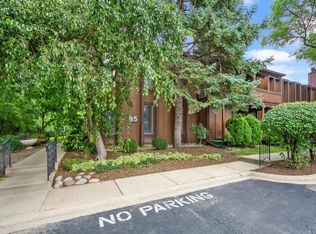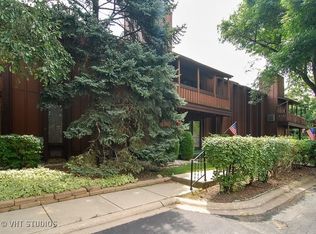Closed
$275,000
1S095 Spring Rd APT 1A, Oakbrook Terrace, IL 60181
2beds
1,214sqft
Condominium, Single Family Residence
Built in 1974
-- sqft lot
$289,400 Zestimate®
$227/sqft
$2,197 Estimated rent
Home value
$289,400
$263,000 - $318,000
$2,197/mo
Zestimate® history
Loading...
Owner options
Explore your selling options
What's special
WELCOME TO 1s095 PRIME WATERFRONT CONDO OF "ARBOR 40" AND PERHAPS ONE OF THE FINEST COUNTRY RESIDENCES IN OAK BROOK AREA IS THIS SOUGHT AFTER 1st FLOOR 2 BEDROOMS & 2 BATHS SUITE FEATURES. HARDWOOD FLOORS THRU-OUT, EAT IN KITCHEN WITH OAK CABINETRY, GRANITE COUNTERS, 2 NEW BATHS, RECESSED LIGHTING, MASTER BEDROOM WITH HUGH WALK-IN CLOSET, SPACIOUS LIVING ROOM & DINING ROOM WITH GAS FIREPLACE AND 2 PATIO DOORS LEADS TO YOUR LARGE PATIO WITH EASTERN EXPOSURE WHERE YOU CAN ENJOY YOUR MORNING COFFEE OVERLOOKING WATERFRONT & SCENIC VIEW OF THE WOODS, SALT CREEK, WILDLIFE PROVIDES A QUIET OASIS TO OFF SET DAILY STRESS. GREAT CONVENIENT LOCATION JUST STEPS TO DRURY LANE THEATER, EASY WALK TO OAK BROOK SHOPPING, FINE DINING & MOVIE THEATER. THE LOCATION OFFERS A PERFECT BLEND OF TRANQUILITY & ACCESSIBILITY. GARAGE #9 AND A WONDERFUL SWIMMING POOL TO ENJOY! WELCOME HOME!! AGENT IS RELATED TO SELLER
Zillow last checked: 8 hours ago
Listing updated: December 22, 2024 at 12:01am
Listing courtesy of:
Hubert Myszkowski 630-833-1700,
L.W. Reedy Real Estate,
Julia Sullivan 630-667-7074,
L.W. Reedy Real Estate
Bought with:
Diane O'Connor
Select a Fee RE System
Source: MRED as distributed by MLS GRID,MLS#: 12206441
Facts & features
Interior
Bedrooms & bathrooms
- Bedrooms: 2
- Bathrooms: 2
- Full bathrooms: 2
Primary bedroom
- Features: Flooring (Hardwood), Bathroom (Full)
- Level: Main
- Area: 216 Square Feet
- Dimensions: 18X12
Bedroom 2
- Features: Flooring (Hardwood)
- Level: Main
- Area: 143 Square Feet
- Dimensions: 13X11
Dining room
- Features: Flooring (Hardwood)
- Level: Main
- Area: 120 Square Feet
- Dimensions: 12X10
Kitchen
- Features: Kitchen (Eating Area-Table Space), Flooring (Porcelain Tile)
- Level: Main
- Area: 144 Square Feet
- Dimensions: 12X12
Living room
- Features: Flooring (Hardwood)
- Level: Main
- Area: 325 Square Feet
- Dimensions: 25X13
Heating
- Natural Gas
Cooling
- Central Air
Appliances
- Included: Range, Microwave, Dishwasher, Refrigerator
- Laundry: Washer Hookup, Upper Level, Gas Dryer Hookup, In Unit
Features
- 1st Floor Bedroom, 1st Floor Full Bath, Storage, Walk-In Closet(s)
- Flooring: Hardwood
- Windows: Screens
- Basement: Crawl Space
- Number of fireplaces: 1
- Fireplace features: Gas Log, Living Room
- Common walls with other units/homes: End Unit
Interior area
- Total structure area: 0
- Total interior livable area: 1,214 sqft
Property
Parking
- Total spaces: 2
- Parking features: Asphalt, Garage Door Opener, On Site, Garage Owned, Detached, Assigned, Other, Garage
- Garage spaces: 1
- Has uncovered spaces: Yes
Accessibility
- Accessibility features: No Disability Access
Features
- Patio & porch: Patio
- Pool features: In Ground
- Has view: Yes
- View description: Water
- Water view: Water
Details
- Parcel number: 0623110002
- Special conditions: None
- Other equipment: TV-Cable, Intercom, Ceiling Fan(s), Sprinkler-Lawn
Construction
Type & style
- Home type: Condo
- Property subtype: Condominium, Single Family Residence
Materials
- Brick, Cedar
- Roof: Asphalt
Condition
- New construction: No
- Year built: 1974
- Major remodel year: 2018
Details
- Builder model: EVERGREEN
Utilities & green energy
- Electric: Circuit Breakers
- Sewer: Public Sewer
- Water: Lake Michigan
- Utilities for property: Cable Available
Community & neighborhood
Location
- Region: Oakbrook Terrace
- Subdivision: Arbor 40
HOA & financial
HOA
- Has HOA: Yes
- HOA fee: $567 monthly
- Amenities included: Coin Laundry, Storage, Pool, Security Door Lock(s), In Ground Pool, Patio, Private Inground Pool, Private Laundry Hkup, School Bus, Security Lighting
- Services included: Heat, Water, Gas, Parking, Insurance, Pool, Exterior Maintenance, Lawn Care, Scavenger, Snow Removal
Other
Other facts
- Listing terms: Conventional
- Ownership: Condo
Price history
| Date | Event | Price |
|---|---|---|
| 12/20/2024 | Sold | $275,000-2.5%$227/sqft |
Source: | ||
| 11/18/2024 | Contingent | $282,000$232/sqft |
Source: | ||
| 11/13/2024 | Listed for sale | $282,000-3.4%$232/sqft |
Source: | ||
| 11/5/2024 | Listing removed | $292,000$241/sqft |
Source: | ||
| 10/21/2024 | Listed for sale | $292,000$241/sqft |
Source: | ||
Public tax history
| Year | Property taxes | Tax assessment |
|---|---|---|
| 2024 | $3,846 +12.2% | $80,824 +8.1% |
| 2023 | $3,428 -9.1% | $74,740 -5.6% |
| 2022 | $3,772 -0.5% | $79,160 +2.6% |
Find assessor info on the county website
Neighborhood: 60181
Nearby schools
GreatSchools rating
- 9/10Stella May Swartz Elementary SchoolGrades: 2-4Distance: 0.7 mi
- 9/10John E Albright Middle SchoolGrades: 5-8Distance: 1.2 mi
- 9/10Willowbrook High SchoolGrades: 9-12Distance: 1.7 mi
Schools provided by the listing agent
- Elementary: Salt Creek Elementary School
- Middle: John E Albright Middle School
- High: Willowbrook High School
- District: 48
Source: MRED as distributed by MLS GRID. This data may not be complete. We recommend contacting the local school district to confirm school assignments for this home.
Get a cash offer in 3 minutes
Find out how much your home could sell for in as little as 3 minutes with a no-obligation cash offer.
Estimated market value$289,400
Get a cash offer in 3 minutes
Find out how much your home could sell for in as little as 3 minutes with a no-obligation cash offer.
Estimated market value
$289,400

