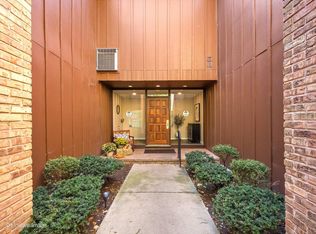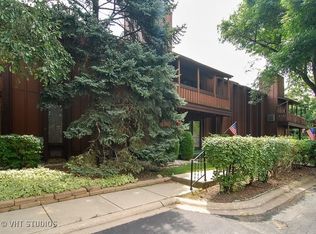Closed
$294,900
1S095 Spring Rd APT 1D, Oakbrook Terrace, IL 60181
2beds
1,257sqft
Condominium, Single Family Residence
Built in 1973
-- sqft lot
$299,600 Zestimate®
$235/sqft
$2,224 Estimated rent
Home value
$299,600
$273,000 - $327,000
$2,224/mo
Zestimate® history
Loading...
Owner options
Explore your selling options
What's special
WELCOME TO 1s095 SOUGHT AFTER CONDO OF "ARBOR 40" AND PERHAPS ONE OF THE FINEST COUNTRY RESIDENCE IN OAK BROOK AREA THIS SOUGHT AFTER 1st FLOOR 2 BEDROOM & 2 BATHS EXECUTIVE SUITE, FEATURES, HARDWOOD FLOORS THRU-OUT SPECTACULAR CHEF KITCHEN STAINLESS STEEL APPLIANCES, TONS OF CABINETS WITH DESIGNER BACK SPLASH AND COUNTER TOPS BREAKFAST BAR SEATING. SPACIOUS LIVING ROOM & DINING ROOM WITH GAS FIREPLACE AND 2 PATIO DOORS LEAD TO YOUR LARGE PATIO WITH VIEW OF THE POOL/COURTYARD. MASTER BEDROOM WITH HUGE WALK-IN CLOSET. NEWER WINDOWS AND PATIO DOORS & HEATING/AIR COND. WASHER/DRYER IN UNIT. WALK THE BEAUTIFULL GROUNDS AND ENJOY THE WOODS, SALT CREEK, WILDLIFE, PROVIDES A QUIET OASIS TO OFF SET DAILY STRESS. GREAT CONVENIENT LOCATION JUST STEPS TO DRURY LANE THEATER, EASY WALK TO OAK BROOK SHOPPING, FINE DINING & MOVIE THEATER. THIS LOCATION OFFERS A PERFECT BLEND OF TRANQUILITY & ACCESSIBILITY, GARAGE #7 WELCOME HOME..
Zillow last checked: 8 hours ago
Listing updated: August 21, 2025 at 01:01am
Listing courtesy of:
Hubert Myszkowski 630-833-1700,
L.W. Reedy Real Estate,
Julia Sullivan 630-667-7074,
L.W. Reedy Real Estate
Bought with:
Susan Nagel, ABR,GRI
L.W. Reedy Real Estate
Source: MRED as distributed by MLS GRID,MLS#: 12424067
Facts & features
Interior
Bedrooms & bathrooms
- Bedrooms: 2
- Bathrooms: 2
- Full bathrooms: 2
Primary bedroom
- Features: Flooring (Hardwood), Window Treatments (All, Blinds, Screens, Window Treatments), Bathroom (Full)
- Level: Main
- Area: 204 Square Feet
- Dimensions: 17X12
Bedroom 2
- Features: Flooring (Hardwood), Window Treatments (All, Blinds, Screens, Window Treatments)
- Level: Main
- Area: 130 Square Feet
- Dimensions: 13X10
Dining room
- Features: Flooring (Hardwood), Window Treatments (All, Curtains/Drapes, Screens, Window Treatments)
- Level: Main
- Area: 132 Square Feet
- Dimensions: 12X11
Kitchen
- Features: Kitchen (Eating Area-Breakfast Bar, Custom Cabinetry, Granite Counters, 34 Inch or Lower Countertops, Updated Kitchen), Flooring (Hardwood)
- Level: Main
- Area: 120 Square Feet
- Dimensions: 12X10
Living room
- Features: Flooring (Hardwood), Window Treatments (All, Curtains/Drapes, Screens, Window Treatments)
- Level: Main
- Area: 288 Square Feet
- Dimensions: 24X12
Walk in closet
- Features: Flooring (Carpet)
- Level: Main
- Area: 35 Square Feet
- Dimensions: 7X5
Heating
- Natural Gas, Forced Air
Cooling
- Central Air
Appliances
- Included: Range, Dishwasher, Refrigerator, Washer, Dryer, Stainless Steel Appliance(s), Range Hood, Electric Cooktop, Electric Oven
- Laundry: Main Level, In Unit
Features
- 1st Floor Bedroom, 1st Floor Full Bath, Walk-In Closet(s), Open Floorplan, Quartz Counters
- Flooring: Hardwood
- Windows: Drapes
- Basement: Crawl Space
- Number of fireplaces: 1
- Fireplace features: Gas Log, Gas Starter, Living Room
Interior area
- Total structure area: 0
- Total interior livable area: 1,257 sqft
Property
Parking
- Total spaces: 2
- Parking features: Asphalt, Garage Door Opener, On Site, Garage Owned, Detached, Assigned, Garage
- Garage spaces: 1
- Has uncovered spaces: Yes
Accessibility
- Accessibility features: No Disability Access
Details
- Parcel number: 0623110001
- Special conditions: None
- Other equipment: Ceiling Fan(s)
Construction
Type & style
- Home type: Condo
- Property subtype: Condominium, Single Family Residence
Materials
- Brick, Cedar
Condition
- New construction: No
- Year built: 1973
- Major remodel year: 2021
Details
- Builder model: EVERGREEN
Utilities & green energy
- Sewer: Public Sewer
- Water: Public
Community & neighborhood
Location
- Region: Oakbrook Terrace
- Subdivision: Arbor 40
HOA & financial
HOA
- Has HOA: Yes
- HOA fee: $566 monthly
- Services included: Heat, Water, Gas, Parking, Insurance, Pool, Exterior Maintenance, Lawn Care, Scavenger, Snow Removal
Other
Other facts
- Listing terms: Conventional
- Ownership: Condo
Price history
| Date | Event | Price |
|---|---|---|
| 8/19/2025 | Sold | $294,900+23.9%$235/sqft |
Source: | ||
| 3/31/2021 | Sold | $238,000-4.4%$189/sqft |
Source: | ||
| 3/19/2021 | Pending sale | $249,000$198/sqft |
Source: | ||
| 3/11/2021 | Contingent | $249,000$198/sqft |
Source: | ||
| 1/31/2021 | Listed for sale | $249,000+77.9%$198/sqft |
Source: | ||
Public tax history
| Year | Property taxes | Tax assessment |
|---|---|---|
| 2024 | $4,501 +10.9% | $83,863 +8.1% |
| 2023 | $4,059 -3.7% | $77,550 -5.6% |
| 2022 | $4,213 -0.7% | $82,120 +2.6% |
Find assessor info on the county website
Neighborhood: 60181
Nearby schools
GreatSchools rating
- 9/10Stella May Swartz Elementary SchoolGrades: 2-4Distance: 0.7 mi
- 9/10John E Albright Middle SchoolGrades: 5-8Distance: 1.2 mi
- 9/10Willowbrook High SchoolGrades: 9-12Distance: 1.7 mi
Schools provided by the listing agent
- District: 48
Source: MRED as distributed by MLS GRID. This data may not be complete. We recommend contacting the local school district to confirm school assignments for this home.
Get a cash offer in 3 minutes
Find out how much your home could sell for in as little as 3 minutes with a no-obligation cash offer.
Estimated market value$299,600
Get a cash offer in 3 minutes
Find out how much your home could sell for in as little as 3 minutes with a no-obligation cash offer.
Estimated market value
$299,600

