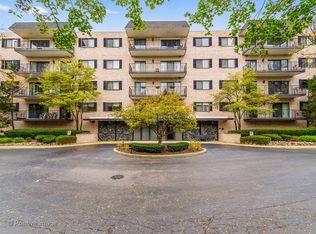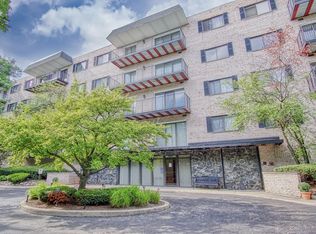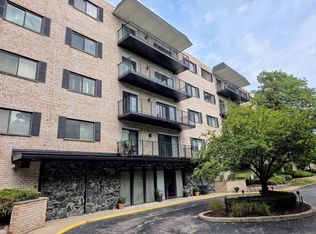Closed
$250,000
1S150 Spring Rd APT 4C, Oakbrook Terrace, IL 60181
2beds
1,200sqft
Condominium, Single Family Residence
Built in 1981
-- sqft lot
$285,300 Zestimate®
$208/sqft
$2,172 Estimated rent
Home value
$285,300
$268,000 - $305,000
$2,172/mo
Zestimate® history
Loading...
Owner options
Explore your selling options
What's special
Step into this inviting condo, where thoughtful renovations have transformed it into a contemporary and comfortable living space. The highlight of this unit is the elegant master suite, designed with your comfort and privacy in mind. Enjoy ample space to unwind and recharge after a long day, complete with a well-appointed en-suite bathroom and generous closet space. Convenience is at your fingertips with this condo's superb location. Situated next to Oakbrook mall, you'll have a wide array of shops, restaurants, and entertainment options right at your doorstep. Whether you're in the mood for retail therapy, a leisurely dining experience, or catching the latest blockbuster movie, it's all within a short stroll. Close proximity to highways offers quick and easy access to major routes, making your daily travel a breeze. The condo itself showcases a modern design, featuring upgraded fixtures, stainless appliances, gleaming hardwood, custom tile, and a well-thought-out layout. Huge balcony makes this feel like your own private retreat! Heated garage parking & New HVAC system in 2022. This is a must see!
Zillow last checked: 8 hours ago
Listing updated: September 02, 2023 at 07:00pm
Listing courtesy of:
Matt Pittman 630-277-9520,
Keller Williams Premiere Properties
Bought with:
Gail Manion, CSC,E-PRO
Real Edge Realty
Source: MRED as distributed by MLS GRID,MLS#: 11848494
Facts & features
Interior
Bedrooms & bathrooms
- Bedrooms: 2
- Bathrooms: 2
- Full bathrooms: 2
Primary bedroom
- Features: Flooring (Carpet), Bathroom (Full)
- Level: Main
- Area: 220 Square Feet
- Dimensions: 20X11
Bedroom 2
- Features: Flooring (Carpet)
- Level: Main
- Area: 176 Square Feet
- Dimensions: 16X11
Balcony porch lanai
- Level: Main
- Area: 120 Square Feet
- Dimensions: 20X6
Dining room
- Level: Main
- Area: 117 Square Feet
- Dimensions: 13X9
Kitchen
- Features: Flooring (Hardwood)
- Level: Main
- Area: 144 Square Feet
- Dimensions: 16X9
Living room
- Features: Flooring (Carpet)
- Level: Main
- Area: 260 Square Feet
- Dimensions: 20X13
Heating
- Natural Gas
Cooling
- Central Air
Appliances
- Included: Range, Microwave, Dishwasher, Refrigerator
Features
- Elevator
- Flooring: Hardwood
- Basement: None
Interior area
- Total structure area: 0
- Total interior livable area: 1,200 sqft
Property
Parking
- Total spaces: 1
- Parking features: Heated Garage, On Site, Attached, Garage
- Attached garage spaces: 1
Accessibility
- Accessibility features: Hall Width 36 Inches or More, Disabled Parking, Disability Access
Features
- Exterior features: Balcony
Details
- Parcel number: 0623113011
- Special conditions: None
Construction
Type & style
- Home type: Condo
- Property subtype: Condominium, Single Family Residence
Materials
- Brick
Condition
- New construction: No
- Year built: 1981
- Major remodel year: 2018
Utilities & green energy
- Sewer: Public Sewer
- Water: Lake Michigan
Community & neighborhood
Location
- Region: Oakbrook Terrace
HOA & financial
HOA
- Has HOA: Yes
- HOA fee: $421 monthly
- Services included: Heat, Water, Gas, Parking, Insurance, Security, Exterior Maintenance, Lawn Care, Scavenger, Snow Removal
Other
Other facts
- Listing terms: Cash
- Ownership: Condo
Price history
| Date | Event | Price |
|---|---|---|
| 8/31/2023 | Sold | $250,000+6.4%$208/sqft |
Source: | ||
| 8/8/2023 | Contingent | $235,000$196/sqft |
Source: | ||
| 8/4/2023 | Listed for sale | $235,000+6.9%$196/sqft |
Source: | ||
| 1/17/2016 | Listing removed | $219,900$183/sqft |
Source: In Business Real Estate #09051041 Report a problem | ||
| 9/29/2015 | Listed for sale | $219,900+13.6%$183/sqft |
Source: In Business Real Estate #09051041 Report a problem | ||
Public tax history
| Year | Property taxes | Tax assessment |
|---|---|---|
| 2024 | -- | $69,599 +8.1% |
| 2023 | $2,753 -1.7% | $64,360 +2.6% |
| 2022 | $2,801 +16.7% | $62,740 +2.5% |
Find assessor info on the county website
Neighborhood: 60181
Nearby schools
GreatSchools rating
- 9/10Stella May Swartz Elementary SchoolGrades: 2-4Distance: 0.6 mi
- 9/10John E Albright Middle SchoolGrades: 5-8Distance: 1.2 mi
- 9/10Willowbrook High SchoolGrades: 9-12Distance: 1.6 mi
Schools provided by the listing agent
- Elementary: Stella May Swartz Elementary Sch
- Middle: John E Albright Middle School
- High: Willowbrook High School
- District: 48
Source: MRED as distributed by MLS GRID. This data may not be complete. We recommend contacting the local school district to confirm school assignments for this home.
Get a cash offer in 3 minutes
Find out how much your home could sell for in as little as 3 minutes with a no-obligation cash offer.
Estimated market value$285,300
Get a cash offer in 3 minutes
Find out how much your home could sell for in as little as 3 minutes with a no-obligation cash offer.
Estimated market value
$285,300


