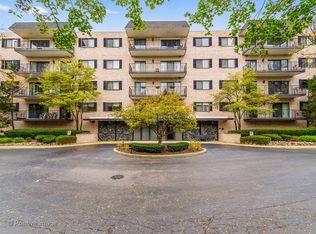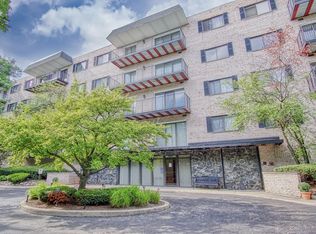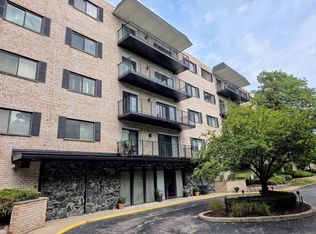Closed
$265,000
1S150 Spring Rd APT 5F, Oakbrook Terrace, IL 60181
2beds
1,206sqft
Condominium, Single Family Residence
Built in 1981
-- sqft lot
$268,700 Zestimate®
$220/sqft
$2,176 Estimated rent
Home value
$268,700
$245,000 - $293,000
$2,176/mo
Zestimate® history
Loading...
Owner options
Explore your selling options
What's special
New Balconies, Bright top floor southern exposure with an unobstructed view. Superb location, walking/biking trails, Oak Brook Center, restaurants and entertainment options. Close proximity to 294/88. Building Improvements: 2016 total kitchen remodel with custom Decor cabinets, corian countertops and backsplash 2016 installed Pella sliders and patio doors 2016 installed maple engineered hardwood floors Remarks: Welcome to your beautifully maintained Oakbrook Terrace condo! Step in and find the open-concept living and dining area, highlighted by a striking white brick fireplace and an elegant chandelier, perfect for entertaining and relaxing. Large windows and an elongated private balcony provide ample natural light and outdoor views. The kitchen is a chef's dream, featuring custom-made, sleek wood cabinetry, ample counter space, and stainless steel appliances. The galley-style layout maximizes efficiency while maintaining an open feel. Both bathrooms are tastefully designed, with one featuring a spacious vanity with a granite countertop and large mirror. Notice the spacious bedrooms, with the primary bedroom boasting 240 sq. ft. of space. A well-organized closet with built-in shelving offers plenty of storage. Throughout the apartment, a mix of carpeting and hardwood flooring adds warmth and texture. Each floor of the building is also equipped with two washers and dryers, making laundry a breeze. You don't want to miss out on this one, schedule your showing today!
Zillow last checked: 8 hours ago
Listing updated: September 05, 2025 at 08:08pm
Listing courtesy of:
Maria Thompson 224-699-5002,
Redfin Corporation
Bought with:
Donna Glazer
Keller Williams Experience
Source: MRED as distributed by MLS GRID,MLS#: 12446173
Facts & features
Interior
Bedrooms & bathrooms
- Bedrooms: 2
- Bathrooms: 2
- Full bathrooms: 2
Primary bedroom
- Features: Flooring (Carpet), Bathroom (Full)
- Level: Main
- Area: 340 Square Feet
- Dimensions: 17X20
Bedroom 2
- Features: Flooring (Carpet)
- Level: Main
- Area: 176 Square Feet
- Dimensions: 11X16
Dining room
- Features: Flooring (Hardwood)
- Level: Main
- Area: 143 Square Feet
- Dimensions: 13X11
Kitchen
- Features: Kitchen (Eating Area-Breakfast Bar, Galley, Custom Cabinetry, SolidSurfaceCounter), Flooring (Hardwood)
- Level: Main
- Area: 144 Square Feet
- Dimensions: 9X16
Living room
- Features: Flooring (Carpet)
- Level: Main
- Area: 234 Square Feet
- Dimensions: 13X18
Heating
- Steam, Radiant, Radiant Floor
Cooling
- Central Air
Appliances
- Included: Range, Microwave, Dishwasher, Refrigerator
- Laundry: Common Area
Features
- Walk-In Closet(s)
- Flooring: Hardwood
- Windows: Screens
- Basement: None
- Number of fireplaces: 1
- Fireplace features: Gas Starter, Includes Accessories, Living Room
Interior area
- Total structure area: 0
- Total interior livable area: 1,206 sqft
Property
Parking
- Total spaces: 1
- Parking features: Garage Door Opener, Heated Garage, On Site, Garage Owned, Attached, Garage
- Attached garage spaces: 1
- Has uncovered spaces: Yes
Accessibility
- Accessibility features: No Disability Access
Features
- Exterior features: Balcony
- Has view: Yes
- View description: Back of Property
- Water view: Back of Property
Details
- Parcel number: 0623113024
- Special conditions: None
- Other equipment: TV-Dish, TV Antenna, Ceiling Fan(s)
Construction
Type & style
- Home type: Condo
- Property subtype: Condominium, Single Family Residence
Materials
- Brick
Condition
- New construction: No
- Year built: 1981
- Major remodel year: 2016
Utilities & green energy
- Electric: Circuit Breakers
- Sewer: Public Sewer
- Water: Lake Michigan
Community & neighborhood
Security
- Security features: Carbon Monoxide Detector(s)
Location
- Region: Oakbrook Terrace
HOA & financial
HOA
- Has HOA: Yes
- HOA fee: $421 monthly
- Amenities included: Coin Laundry, Elevator(s), Storage, Party Room, Security Door Lock(s)
- Services included: Heat, Water, Gas, Insurance, Security, Lawn Care, Snow Removal
Other
Other facts
- Listing terms: Cash
- Ownership: Condo
Price history
| Date | Event | Price |
|---|---|---|
| 9/5/2025 | Sold | $265,000-3.6%$220/sqft |
Source: | ||
| 8/21/2025 | Contingent | $274,900$228/sqft |
Source: | ||
| 8/14/2025 | Listed for sale | $274,900-5.2%$228/sqft |
Source: | ||
| 8/14/2025 | Listing removed | $289,900$240/sqft |
Source: | ||
| 7/17/2025 | Price change | $289,900-3.3%$240/sqft |
Source: | ||
Public tax history
| Year | Property taxes | Tax assessment |
|---|---|---|
| 2024 | $3,556 +10.8% | $69,599 +8.1% |
| 2023 | $3,209 +4.5% | $64,360 +2.6% |
| 2022 | $3,071 -0.6% | $62,740 +2.5% |
Find assessor info on the county website
Neighborhood: 60181
Nearby schools
GreatSchools rating
- 9/10Stella May Swartz Elementary SchoolGrades: 2-4Distance: 0.6 mi
- 9/10John E Albright Middle SchoolGrades: 5-8Distance: 1.2 mi
- 9/10Willowbrook High SchoolGrades: 9-12Distance: 1.6 mi
Schools provided by the listing agent
- Elementary: Stella May Swartz Elementary Sch
- Middle: John E Albright Middle School
- High: Willowbrook High School
- District: 48
Source: MRED as distributed by MLS GRID. This data may not be complete. We recommend contacting the local school district to confirm school assignments for this home.
Get a cash offer in 3 minutes
Find out how much your home could sell for in as little as 3 minutes with a no-obligation cash offer.
Estimated market value$268,700
Get a cash offer in 3 minutes
Find out how much your home could sell for in as little as 3 minutes with a no-obligation cash offer.
Estimated market value
$268,700


