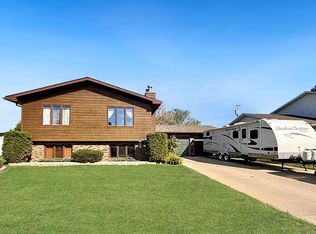Sold on 08/21/23
Price Unknown
2 30th St SW, Minot, ND 58701
3beds
2baths
2,220sqft
Single Family Residence
Built in 1983
0.25 Acres Lot
$290,100 Zestimate®
$--/sqft
$1,999 Estimated rent
Home value
$290,100
$276,000 - $305,000
$1,999/mo
Zestimate® history
Loading...
Owner options
Explore your selling options
What's special
Seeking move-in ready? This updated 3 bedroom, 2 bath rambler located in a SW cul-de-sac will fit the bill! Set on a generous .25-acre lot, this remarkable home boasts a picturesque setting with its corner lot placement, south-facing driveway, and many newer updates! The freshly painted exterior plus mature landscape architecture, a shed, a planter box garden, and a fenced yard featuring a spacious 12x35 patio that creates an outdoor oasis. Inside, the warm and inviting ambiance welcomes you, with updated flooring, fresh paint, and tasteful fixtures throughout. The thoughtfully designed floor plan seamlessly connects the living room, kitchen, dining, and patio area, making it ideal for entertaining. Three generously sized bedrooms, including a master suite with an ensuite bathroom, provide comfort. The lower level offers a sprawling family room, fireplace, wet bar, and storage space. Recent updates include a new furnace, ac unit, water heater, water softener, garage heater, an epoxy garage floor (and 3 yrs ago shingles). With its impeccable features and idyllic location, this home presents an extraordinary dream home.
Zillow last checked: 8 hours ago
Listing updated: August 21, 2023 at 02:17pm
Listed by:
ALECIA BERG 701-721-5996,
SIGNAL REALTY
Source: Minot MLS,MLS#: 231124
Facts & features
Interior
Bedrooms & bathrooms
- Bedrooms: 3
- Bathrooms: 2
- Main level bathrooms: 2
- Main level bedrooms: 3
Primary bedroom
- Description: Large, Wic
- Level: Main
Bedroom 1
- Level: Main
Bedroom 2
- Level: Main
Dining room
- Description: Open, Patio Door
- Level: Main
Family room
- Description: Fireplace, Wetbar
- Level: Lower
Kitchen
- Description: Updated
- Level: Main
Living room
- Description: New Recessed Lights
- Level: Main
Heating
- Electric, Forced Air, Natural Gas
Cooling
- Central Air
Appliances
- Included: Microwave, Dishwasher, Refrigerator, Electric Range/Oven
- Laundry: Lower Level
Features
- Flooring: Carpet, Laminate
- Basement: Finished,Full
- Number of fireplaces: 1
- Fireplace features: Gas, Family Room, Lower
Interior area
- Total structure area: 2,220
- Total interior livable area: 2,220 sqft
- Finished area above ground: 1,110
Property
Parking
- Total spaces: 2
- Parking features: RV Access/Parking, Attached, Garage: Heated, Insulated, Lights, Opener, Sheet Rock, Work Shop, Driveway: Concrete, Other
- Attached garage spaces: 2
- Has uncovered spaces: Yes
Features
- Levels: One
- Stories: 1
- Patio & porch: Patio
- Fencing: Fenced
Lot
- Size: 0.25 Acres
Details
- Additional structures: Shed(s)
- Parcel number: MI220620000110
- Zoning: R1
Construction
Type & style
- Home type: SingleFamily
- Property subtype: Single Family Residence
Materials
- Foundation: Concrete Perimeter
- Roof: Asphalt
Condition
- New construction: No
- Year built: 1983
Utilities & green energy
- Sewer: City
- Water: City
- Utilities for property: Cable Connected
Community & neighborhood
Location
- Region: Minot
Price history
| Date | Event | Price |
|---|---|---|
| 8/21/2023 | Sold | -- |
Source: | ||
| 7/24/2023 | Pending sale | $274,900$124/sqft |
Source: | ||
| 7/14/2023 | Contingent | $274,900$124/sqft |
Source: | ||
| 7/13/2023 | Listed for sale | $274,900+14.6%$124/sqft |
Source: | ||
| 6/16/2020 | Sold | -- |
Source: Public Record | ||
Public tax history
| Year | Property taxes | Tax assessment |
|---|---|---|
| 2024 | $3,755 -1.1% | $257,000 +5.8% |
| 2023 | $3,796 | $243,000 +4.7% |
| 2022 | -- | $232,000 +5.9% |
Find assessor info on the county website
Neighborhood: Oak Park
Nearby schools
GreatSchools rating
- 5/10Belair Elementary SchoolGrades: K-5Distance: 0.5 mi
- 5/10Erik Ramstad Middle SchoolGrades: 6-8Distance: 3 mi
- NASouris River Campus Alternative High SchoolGrades: 9-12Distance: 1.1 mi
Schools provided by the listing agent
- District: Minot #1
Source: Minot MLS. This data may not be complete. We recommend contacting the local school district to confirm school assignments for this home.
