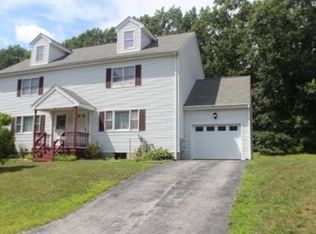Sold for $490,000 on 08/08/25
$490,000
2-4 Penobscott Cir #24, Methuen, MA 01844
3beds
1,632sqft
Condex
Built in 1990
-- sqft lot
$-- Zestimate®
$300/sqft
$-- Estimated rent
Home value
Not available
Estimated sales range
Not available
Not available
Zestimate® history
Loading...
Owner options
Explore your selling options
What's special
Discover this charming 3 bedroom, 1.5 bath townhouse in West Methuen's Edgewood Village, offering 1,464 sq. ft. across three levels with no condo fees! The kitchen features granite counters and laminate flooring. A convenient first-floor half bath includes a washer and dryer. Gas heat, central A/C, 1 car garage and a private back deck with a BBQ grill. The spacious, level lot boasts a stone patio and storage shed. Located on a cul-de-sac, this home perfectly blends suburban tranquility with city amenities. Embrace comfortable living in a sought-after community close to I-93 and a wide variety of shopping and restaurants.
Zillow last checked: 8 hours ago
Listing updated: August 08, 2025 at 12:11pm
Listed by:
Dana Baier 603-568-1172,
Four Seasons Sotheby's International Realty 603-413-7600,
Dana Baier 603-568-1172
Bought with:
Macelly Sanchez
Realty ONE Group Nest
Source: MLS PIN,MLS#: 73382615
Facts & features
Interior
Bedrooms & bathrooms
- Bedrooms: 3
- Bathrooms: 2
- Full bathrooms: 1
- 1/2 bathrooms: 1
Primary bedroom
- Features: Ceiling Fan(s), Closet, Flooring - Laminate
- Level: Third
- Area: 221
- Dimensions: 17 x 13
Bedroom 2
- Features: Closet, Flooring - Laminate
- Level: Second
- Area: 210
- Dimensions: 15 x 14
Bedroom 3
- Features: Closet, Flooring - Laminate
- Level: Second
- Area: 180
- Dimensions: 15 x 12
Bathroom 1
- Level: First
Bathroom 2
- Level: Second
Dining room
- Area: 120
- Dimensions: 15 x 8
Kitchen
- Features: Bathroom - Half, Flooring - Laminate, Window(s) - Bay/Bow/Box, Balcony / Deck, Balcony - Exterior, Kitchen Island, Cabinets - Upgraded, Cable Hookup, Deck - Exterior, Dryer Hookup - Gas, Exterior Access, Slider, Stainless Steel Appliances, Washer Hookup, Gas Stove
- Level: Main,First
- Area: 104
- Dimensions: 13 x 8
Living room
- Features: Flooring - Laminate, Window(s) - Picture, Exterior Access
- Level: Main,First
- Area: 252
- Dimensions: 18 x 14
Heating
- Forced Air, Natural Gas
Cooling
- Central Air
Appliances
- Laundry: Bathroom - Half, Flooring - Laminate, Main Level, Electric Dryer Hookup, Gas Dryer Hookup, Washer Hookup, First Floor
Features
- Internet Available - Broadband
- Flooring: Carpet, Laminate
- Has basement: Yes
- Has fireplace: No
Interior area
- Total structure area: 1,632
- Total interior livable area: 1,632 sqft
- Finished area above ground: 1,632
Property
Parking
- Total spaces: 6
- Parking features: Under, Off Street, Paved
- Attached garage spaces: 1
- Uncovered spaces: 5
Features
- Patio & porch: Porch, Deck - Wood, Deck - Composite, Patio
- Exterior features: Porch, Deck - Wood, Deck - Composite, Patio, Storage, Rain Gutters
Details
- Zoning: RG
Construction
Type & style
- Home type: MultiFamily
- Property subtype: Condex
- Attached to another structure: Yes
Materials
- Frame
- Roof: Shingle
Condition
- Year built: 1990
Utilities & green energy
- Electric: 220 Volts
- Sewer: Public Sewer
- Water: Public
- Utilities for property: for Gas Range, for Gas Oven, for Gas Dryer, Washer Hookup, Icemaker Connection
Community & neighborhood
Community
- Community features: Shopping, Highway Access
Location
- Region: Methuen
Price history
| Date | Event | Price |
|---|---|---|
| 8/8/2025 | Sold | $490,000-2%$300/sqft |
Source: MLS PIN #73382615 | ||
| 6/17/2025 | Contingent | $499,999$306/sqft |
Source: MLS PIN #73382615 | ||
| 6/16/2025 | Price change | $499,999-1.8%$306/sqft |
Source: MLS PIN #73382615 | ||
| 5/30/2025 | Listed for sale | $509,000$312/sqft |
Source: MLS PIN #73382615 | ||
Public tax history
Tax history is unavailable.
Neighborhood: 01844
Nearby schools
GreatSchools rating
- 5/10Tenney Grammar SchoolGrades: PK-8Distance: 1.5 mi
- 5/10Methuen High SchoolGrades: 9-12Distance: 1.7 mi

Get pre-qualified for a loan
At Zillow Home Loans, we can pre-qualify you in as little as 5 minutes with no impact to your credit score.An equal housing lender. NMLS #10287.
