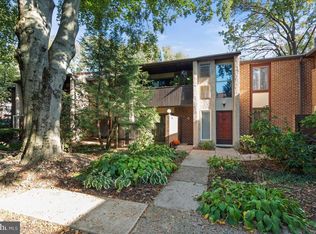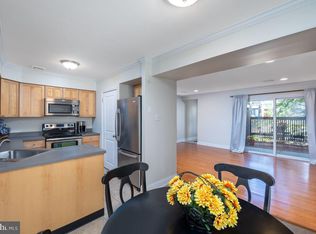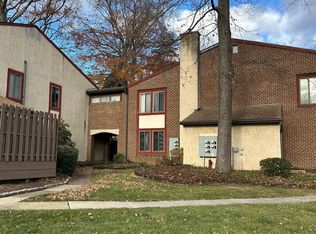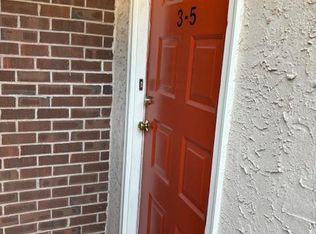Sold for $325,000 on 09/08/25
$325,000
2-5 Aspen Way, Doylestown, PA 18901
2beds
1,428sqft
Townhouse
Built in 1981
1,428 Square Feet Lot
$360,800 Zestimate®
$228/sqft
$2,546 Estimated rent
Home value
$360,800
$339,000 - $382,000
$2,546/mo
Zestimate® history
Loading...
Owner options
Explore your selling options
What's special
Here is a great opportunity to own a beautiful end-unit 2 bedroom, 1 1/2 bath condo in Chestnut Grove. One of the larger units in the community with a sliding glass door in the living room providing convenient access to the private balcony. There is a bonus loft on the second floor, ideal for an office, den or 3rd bedroom as it includes a walk-in closet. This end unit is ready to be transformed into your dream home or rental property walking distance to Historic Doylestown Borough, YMCA, Doylestown Hospital and so much more. New water heater and designated parking right in front of unit.
Zillow last checked: 10 hours ago
Listing updated: September 09, 2025 at 01:12am
Listed by:
Daniel Demers 888-219-3009,
Sell Your Home Services
Bought with:
Greg Oldfield, RS374382
Keller Williams Real Estate - Newtown
Source: Bright MLS,MLS#: PABU2102196
Facts & features
Interior
Bedrooms & bathrooms
- Bedrooms: 2
- Bathrooms: 2
- Full bathrooms: 1
- 1/2 bathrooms: 1
- Main level bathrooms: 1
Primary bedroom
- Level: Upper
Bedroom 2
- Level: Upper
Dining room
- Level: Main
Family room
- Level: Main
Other
- Level: Upper
Half bath
- Level: Main
Kitchen
- Level: Main
Laundry
- Level: Main
Heating
- Central, Oil
Cooling
- Central Air, Electric
Appliances
- Included: Electric Water Heater
- Laundry: Laundry Room
Features
- Dry Wall, Vaulted Ceiling(s)
- Flooring: Carpet, Laminate
- Has basement: No
- Has fireplace: No
Interior area
- Total structure area: 1,428
- Total interior livable area: 1,428 sqft
- Finished area above ground: 1,428
- Finished area below ground: 0
Property
Parking
- Total spaces: 2
- Parking features: Off Street, Parking Lot
Accessibility
- Accessibility features: Grip-Accessible Features
Features
- Levels: Two
- Stories: 2
- Pool features: None
Lot
- Size: 1,428 sqft
Details
- Additional structures: Above Grade, Below Grade
- Parcel number: 09053002019
- Zoning: R4
- Special conditions: Standard
Construction
Type & style
- Home type: Townhouse
- Architectural style: Colonial
- Property subtype: Townhouse
Materials
- Frame
- Foundation: Concrete Perimeter
- Roof: Asphalt
Condition
- New construction: No
- Year built: 1981
Utilities & green energy
- Electric: 100 Amp Service
- Sewer: Public Sewer
- Water: Public
- Utilities for property: Cable Available, Electricity Available, Phone Available, Underground Utilities
Community & neighborhood
Location
- Region: Doylestown
- Subdivision: Chestnut Grove
- Municipality: DOYLESTOWN TWP
HOA & financial
HOA
- Has HOA: Yes
- HOA fee: $466 monthly
- Services included: Custodial Services Maintenance, Lawn Care Front, Lawn Care Rear, Maintenance Structure, Lawn Care Side, Maintenance Grounds, Sewer, Management, Trash, Reserve Funds, Water
- Association name: CHESTNUT GROVE CONDO ASSOCIATION
Other
Other facts
- Listing agreement: Exclusive Agency
- Listing terms: Conventional,Cash
- Ownership: Fee Simple
Price history
| Date | Event | Price |
|---|---|---|
| 9/8/2025 | Sold | $325,000+1.6%$228/sqft |
Source: | ||
| 8/8/2025 | Pending sale | $319,950$224/sqft |
Source: | ||
| 8/4/2025 | Listed for sale | $319,950-22%$224/sqft |
Source: | ||
| 5/8/2025 | Sold | $410,000+2.5%$287/sqft |
Source: | ||
| 4/28/2025 | Pending sale | $400,000$280/sqft |
Source: | ||
Public tax history
| Year | Property taxes | Tax assessment |
|---|---|---|
| 2025 | $2,462 +2% | $13,120 |
| 2024 | $2,413 +9% | $13,120 |
| 2023 | $2,214 +1.1% | $13,120 |
Find assessor info on the county website
Neighborhood: 18901
Nearby schools
GreatSchools rating
- 8/10Doyle El SchoolGrades: K-6Distance: 0.6 mi
- 6/10Lenape Middle SchoolGrades: 7-9Distance: 0.4 mi
- 10/10Central Bucks High School-WestGrades: 10-12Distance: 0.2 mi
Schools provided by the listing agent
- District: Central Bucks
Source: Bright MLS. This data may not be complete. We recommend contacting the local school district to confirm school assignments for this home.

Get pre-qualified for a loan
At Zillow Home Loans, we can pre-qualify you in as little as 5 minutes with no impact to your credit score.An equal housing lender. NMLS #10287.
Sell for more on Zillow
Get a free Zillow Showcase℠ listing and you could sell for .
$360,800
2% more+ $7,216
With Zillow Showcase(estimated)
$368,016


