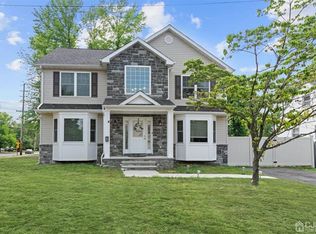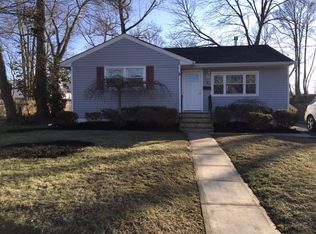Sold for $620,000
$620,000
2 8th Street, Aberdeen, NJ 07747
4beds
1,497sqft
Single Family Residence
Built in ----
9,583.2 Square Feet Lot
$636,100 Zestimate®
$414/sqft
$3,817 Estimated rent
Home value
$636,100
$585,000 - $693,000
$3,817/mo
Zestimate® history
Loading...
Owner options
Explore your selling options
What's special
Just what you have been waiting for! Come see this custom built Cape Cod styled home and fall in love!
Situated on an oversized fenced lot, 75 X 125, the home offers a very spacious deck overlooking a private backyard with room to roam. Oversized shed offers great storage too. There are two driveways, so off street parking is never a problem. With almost 1,500 of sq ft of living space the home offers a spacious layout. Inside, the home was just freshly painted, striking custom picture frame molding, gleaming hardwood floors throughout (except kitchen and baths),updates in both baths. The finished basement offers an additional living space with media room, office and plenty of storage with a walk out through bilco doors making easy access to backyard.There is electric all set up for that pool!The style of this home was very popular and used throughout Strathmore which was built by Levitt. Home is located minutes to Municipal Building of Aberdeen Township&Police Headquarters.Very close, minutes to NYC train, bus and GSP it's an easy commute for sure. Top rated Strathmore elementary school minutes away as well as top rated Matawan HS. Lots of love went into this home remodel and it shows.
Zillow last checked: 8 hours ago
Listing updated: July 29, 2025 at 11:24am
Listed by:
Donna Bruno 732-995-3040,
EXP Realty
Bought with:
Mark Gardner, 1969868
O'Brien Realty, LLC
Source: MoreMLS,MLS#: 22516913
Facts & features
Interior
Bedrooms & bathrooms
- Bedrooms: 4
- Bathrooms: 2
- Full bathrooms: 2
Heating
- Natural Gas, Forced Air
Cooling
- Central Air
Features
- Dec Molding, Recessed Lighting
- Flooring: Ceramic Tile, Wood
- Doors: Bilco Style Doors
- Basement: Finished,Full,Walk-Out Access
Interior area
- Total structure area: 1,497
- Total interior livable area: 1,497 sqft
Property
Parking
- Parking features: Gravel, Asphalt, None
Features
- Stories: 1
Lot
- Size: 9,583 sqft
- Dimensions: 75 x 125
- Features: Oversized
- Topography: Level
Details
- Parcel number: 0100040000000008
- Zoning description: Residential
Construction
Type & style
- Home type: SingleFamily
- Architectural style: Custom,Cape Cod
- Property subtype: Single Family Residence
Condition
- New construction: No
Utilities & green energy
- Sewer: Public Sewer
Community & neighborhood
Location
- Region: Matawan
- Subdivision: None
HOA & financial
HOA
- Has HOA: No
Price history
| Date | Event | Price |
|---|---|---|
| 7/28/2025 | Sold | $620,000+5.3%$414/sqft |
Source: | ||
| 7/7/2025 | Pending sale | $589,000$393/sqft |
Source: | ||
| 6/26/2025 | Listed for sale | $589,000$393/sqft |
Source: | ||
| 6/19/2025 | Pending sale | $589,000$393/sqft |
Source: | ||
| 6/14/2025 | Listed for sale | $589,000+81.2%$393/sqft |
Source: | ||
Public tax history
| Year | Property taxes | Tax assessment |
|---|---|---|
| 2025 | $9,407 +12.9% | $498,800 +12.9% |
| 2024 | $8,330 -9.7% | $441,700 +2.4% |
| 2023 | $9,230 +19% | $431,500 +36.3% |
Find assessor info on the county website
Neighborhood: 07747
Nearby schools
GreatSchools rating
- 6/10Lloyd Road Elementary SchoolGrades: 4-5Distance: 0.5 mi
- 6/10Matawan Aberdeen Mid SchoolGrades: 6-8Distance: 1.8 mi
- 3/10Matawan Reg High SchoolGrades: 9-12Distance: 0.3 mi
Schools provided by the listing agent
- Elementary: Strathmore
- Middle: Matawan Avenue
- High: Matawan Reg
Source: MoreMLS. This data may not be complete. We recommend contacting the local school district to confirm school assignments for this home.
Get a cash offer in 3 minutes
Find out how much your home could sell for in as little as 3 minutes with a no-obligation cash offer.
Estimated market value$636,100
Get a cash offer in 3 minutes
Find out how much your home could sell for in as little as 3 minutes with a no-obligation cash offer.
Estimated market value
$636,100

