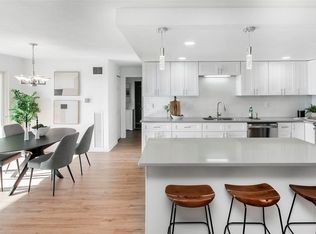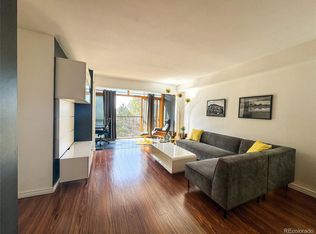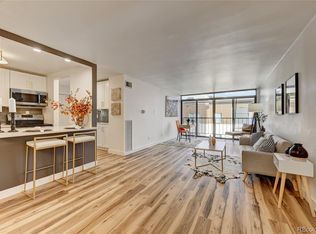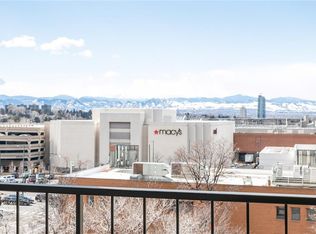Sold for $430,000 on 05/30/25
$430,000
2 Adams Street #1010, Denver, CO 80206
2beds
923sqft
Condominium
Built in 1974
-- sqft lot
$415,800 Zestimate®
$466/sqft
$2,005 Estimated rent
Home value
$415,800
$391,000 - $441,000
$2,005/mo
Zestimate® history
Loading...
Owner options
Explore your selling options
What's special
Modern Condo with Exceptional Amenities in Prime Location
Discover the perfect blend of comfort, style, and convenience in this beautifully updated corner unit, a short walk to all that Cherry Creek North has to offer and Cherry Creek Mall is only a block away. This condo features a brand-new sliding glass door and windows, filling the space with natural light while keeping the electric bill remarkably low (around $30/month). The modern kitchen boasts a glass backsplash, quartz countertops, an induction cooktop (compatible with stainless steel, enameled steel or cast iron cookware), and a pantry with a power outlet for your microwave. A HUGE renovation in 2013 added contemporary finishes, including commercial grade laminate flooring and complete kitchen and bathroom makeover. The ceilings are exposed concrete and a beautifully unique touch to the space!
The building offers incredible amenities, including an on-site gym, indoor pool, jacuzzi, locker rooms, and a grill area with outdoor seating. The community room comes complete with pool table, ping pong, cable tv, and kitchen that is shared space but can be rented and reserved for private use. An adjacent storage area stocked with borrowable furniture and grocery carts. Convenience is key with a deeded garage space featuring a bike rack in the underground community garage, a secure package room, a mailroom, and on-site building management and maintenance staff.
Additional perks include a ground-floor private storage locker, window cleaning service for the entire building, and a secure coded entrance. Laundry is located on every floor. With its prime location, modern updates, and extensive amenities, this condo is the ideal urban retreat. Schedule your showing today!
Up to $5000 lender incentives available. Contact preferred lender to include a lender paid 1/0 buydown or permanent rate buydown options.
Zillow last checked: 8 hours ago
Listing updated: May 30, 2025 at 10:50am
Listed by:
Erika Staggs 720-382-3115 erika@thekey.team,
Key Team Real Estate Corp.,
Bryan Staggs 720-933-7742,
Key Team Real Estate Corp.
Bought with:
Gigi Spector, 100081366
Keller Williams Preferred Realty
Source: REcolorado,MLS#: 5572419
Facts & features
Interior
Bedrooms & bathrooms
- Bedrooms: 2
- Bathrooms: 1
- 3/4 bathrooms: 1
- Main level bathrooms: 1
- Main level bedrooms: 2
Primary bedroom
- Description: Large Closet
- Level: Main
Bedroom
- Description: Non-Conforming, No Closet
- Level: Main
Bathroom
- Description: Walk In Shower
- Level: Main
Den
- Description: Can Be Used For Dining, Sliding Glass To Balcony
- Level: Main
Family room
- Description: Open Concept
- Level: Main
Kitchen
- Description: Updated, Tons Of Cabinets And Pantry Space
- Level: Main
Heating
- Hot Water
Cooling
- Central Air
Appliances
- Included: Cooktop, Dishwasher, Oven, Refrigerator
- Laundry: Common Area
Features
- Elevator, Entrance Foyer, Open Floorplan, Quartz Counters
- Flooring: Laminate, Tile
- Has basement: No
- Common walls with other units/homes: End Unit
Interior area
- Total structure area: 923
- Total interior livable area: 923 sqft
- Finished area above ground: 923
Property
Parking
- Total spaces: 3
- Parking features: Underground
- Garage spaces: 1
- Details: Off Street Spaces: 2
Features
- Levels: One
- Stories: 1
- Entry location: Corridor Access
- Exterior features: Balcony
- Pool features: Indoor
Lot
- Features: Near Public Transit
Details
- Parcel number: 512507131
- Zoning: G-MU-12
- Special conditions: Standard
Construction
Type & style
- Home type: Condo
- Property subtype: Condominium
- Attached to another structure: Yes
Materials
- Brick, Concrete, Frame, Stucco
- Roof: Unknown
Condition
- Year built: 1974
Utilities & green energy
- Sewer: Public Sewer
- Water: Public
- Utilities for property: Electricity Connected
Community & neighborhood
Security
- Security features: Key Card Entry, Secured Garage/Parking, Security Entrance
Location
- Region: Denver
- Subdivision: Cherry Creek East
HOA & financial
HOA
- Has HOA: Yes
- HOA fee: $571 monthly
- Amenities included: Business Center, Clubhouse, Coin Laundry, Elevator(s), Fitness Center, Management, Parking, Pool, Security, Spa/Hot Tub, Storage
- Services included: Reserve Fund, Gas, Heat, Maintenance Grounds, Maintenance Structure, Security, Sewer, Snow Removal, Trash, Water
- Association name: Mountain Shadows Condominiums Association
- Association phone: 303-530-0700
Other
Other facts
- Listing terms: Cash,Conventional,FHA,VA Loan
- Ownership: Individual
Price history
| Date | Event | Price |
|---|---|---|
| 5/30/2025 | Sold | $430,000-4.4%$466/sqft |
Source: | ||
| 5/9/2025 | Pending sale | $450,000$488/sqft |
Source: | ||
| 1/16/2025 | Listed for sale | $450,000$488/sqft |
Source: | ||
Public tax history
| Year | Property taxes | Tax assessment |
|---|---|---|
| 2024 | $1,678 -3.5% | $21,650 -11.9% |
| 2023 | $1,738 +3.6% | $24,570 +12.4% |
| 2022 | $1,677 -0.4% | $21,850 -2.8% |
Find assessor info on the county website
Neighborhood: Cherry Creek
Nearby schools
GreatSchools rating
- 9/10Steck Elementary SchoolGrades: PK-5Distance: 0.7 mi
- 3/10Hill Campus Of Arts And SciencesGrades: 6-8Distance: 0.8 mi
- 5/10George Washington High SchoolGrades: 9-12Distance: 2 mi
Schools provided by the listing agent
- Elementary: Steck
- Middle: Hill
- High: George Washington
- District: Denver 1
Source: REcolorado. This data may not be complete. We recommend contacting the local school district to confirm school assignments for this home.
Get a cash offer in 3 minutes
Find out how much your home could sell for in as little as 3 minutes with a no-obligation cash offer.
Estimated market value
$415,800
Get a cash offer in 3 minutes
Find out how much your home could sell for in as little as 3 minutes with a no-obligation cash offer.
Estimated market value
$415,800



