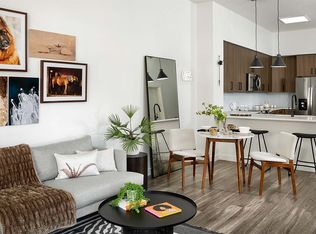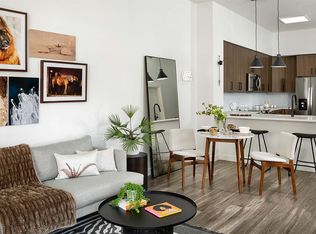Sold for $306,888 on 07/28/25
$306,888
2 Adams Street #1204, Denver, CO 80206
1beds
768sqft
Condominium
Built in 1974
-- sqft lot
$300,000 Zestimate®
$400/sqft
$1,831 Estimated rent
Home value
$300,000
$282,000 - $318,000
$1,831/mo
Zestimate® history
Loading...
Owner options
Explore your selling options
What's special
Elevated Cherry Creek Living! West facing 12th floor unit located within a secured building steps from Cherry Creek Mall, Cherry Creek North shopping and restaurants, Cherry Creek trail/bike path plus minutes to Downtown Denver! This 1 Bedroom, 1 Bathroom home spans 768 SF of open concept living space updated with New Quartz Kitchen and Bathroom counters, New paint, New lighting, New Bedroom carpeting and MORE! Step inside and you will be impressed with this home's Living Room featuring a ceiling fan, crown molding and large windows framing stunning mountain and front range views! Dining/Kitchen eating flows into the chef's Kitchen complete with ample storage space, New Quartz counters, tile flooring and stainless appliances. Convenient Laundry located on each floor. Natural light fills the spacious Bedroom outfitted with New carpet, large closet plus additional built-in cabinetry and updated Full Bathroom. Parking isn't an issue with this home's One Reserved underground parking garage space plus One permitted parking space. Luxury, maintenance free living offering exclusive amenities including - secured building entrance, secured parking, storage, fitness, pool, hot tub/spa, outdoor garden/grill area and clubhouse/conference room. Don't miss the opportunity to create your home within the heart of Cherry Creek.
Zillow last checked: 8 hours ago
Listing updated: July 29, 2025 at 02:55pm
Listed by:
Nick Rizzi 515-326-1744 nick@nickrizzi.com,
Real Broker, LLC DBA Real
Bought with:
Traci Rainer, 100087849
Kenneth James Realty, Inc.
Source: REcolorado,MLS#: 9837393
Facts & features
Interior
Bedrooms & bathrooms
- Bedrooms: 1
- Bathrooms: 1
- Full bathrooms: 1
- Main level bathrooms: 1
- Main level bedrooms: 1
Bedroom
- Description: New Carpet And West Facing Mountain Views! Ceiling Fan, Large Closet Plus Built-In Cabinetry For Additional Storage Space
- Level: Main
Bathroom
- Description: Single Vanity W/New Quartz Counters. Linen Closet, Tile Flooring And Shower Surround
- Level: Main
Dining room
- Description: Dining/Kitchen Eating Area Features Updated Lighting And Crown Molding
- Level: Main
Kitchen
- Description: Updated Kitchen Complete With New Quartz Counters, Desirable White Cabinetry And Ample Storage Space. Stainless Appliances, Tile Flooring And Breakfast Bar
- Level: Main
Living room
- Description: Large Windows Framing West Facing Front Range And Mountain Views! Juliet Balcony, Ceiling Fan, Crown Molding And Open Concept Floor Plan. New Paint And Updated Lighting Throughout
- Level: Main
Heating
- Hot Water
Cooling
- Central Air
Appliances
- Included: Dishwasher, Disposal, Microwave, Range, Refrigerator
- Laundry: Common Area
Features
- Built-in Features, Ceiling Fan(s), No Stairs, Open Floorplan, Quartz Counters
- Flooring: Carpet, Tile, Vinyl
- Windows: Window Coverings
- Has basement: No
- Common walls with other units/homes: 2+ Common Walls
Interior area
- Total structure area: 768
- Total interior livable area: 768 sqft
- Finished area above ground: 768
Property
Parking
- Total spaces: 2
- Details: Off Street Spaces: 1, Reserved Spaces: 1
Features
- Levels: One
- Stories: 1
- Entry location: Corridor Access
- Exterior features: Balcony
- Pool features: Indoor
- Has view: Yes
- View description: City, Mountain(s)
Lot
- Features: Near Public Transit
Details
- Parcel number: 512507145
- Zoning: G-MU-12
- Special conditions: Standard
Construction
Type & style
- Home type: Condo
- Property subtype: Condominium
- Attached to another structure: Yes
Materials
- Brick, Concrete, Stucco
- Roof: Unknown
Condition
- Updated/Remodeled
- Year built: 1974
Utilities & green energy
- Sewer: Public Sewer
- Water: Public
Community & neighborhood
Security
- Security features: Secured Garage/Parking, Security Entrance, Smoke Detector(s)
Location
- Region: Denver
- Subdivision: Cherry Creek
HOA & financial
HOA
- Has HOA: Yes
- HOA fee: $481 monthly
- Amenities included: Coin Laundry, Elevator(s), Fitness Center, Parking, Pool, Spa/Hot Tub, Storage
- Services included: Heat, Insurance, Maintenance Grounds, Maintenance Structure, Recycling, Security, Sewer, Snow Removal, Trash, Water
- Association name: Mountain Shadows HOA
- Association phone: 303-530-0700
Other
Other facts
- Listing terms: 1031 Exchange,Cash,Conventional,FHA,VA Loan
- Ownership: Individual
- Road surface type: Paved
Price history
| Date | Event | Price |
|---|---|---|
| 7/28/2025 | Sold | $306,888-6.7%$400/sqft |
Source: | ||
| 6/20/2025 | Pending sale | $329,000$428/sqft |
Source: | ||
| 4/16/2025 | Price change | $329,000-1.5%$428/sqft |
Source: | ||
| 4/8/2025 | Price change | $334,000-1.5%$435/sqft |
Source: | ||
| 4/3/2025 | Price change | $339,000-1.5%$441/sqft |
Source: | ||
Public tax history
| Year | Property taxes | Tax assessment |
|---|---|---|
| 2024 | $1,631 -9.8% | $21,050 -12.2% |
| 2023 | $1,809 +3.6% | $23,970 +5.4% |
| 2022 | $1,746 +3.9% | $22,750 -2.8% |
Find assessor info on the county website
Neighborhood: Cherry Creek
Nearby schools
GreatSchools rating
- 9/10Steck Elementary SchoolGrades: PK-5Distance: 0.7 mi
- 3/10Hill Campus Of Arts And SciencesGrades: 6-8Distance: 0.8 mi
- 5/10George Washington High SchoolGrades: 9-12Distance: 1.9 mi
Schools provided by the listing agent
- Elementary: Steck
- Middle: Hill
- High: George Washington
- District: Denver 1
Source: REcolorado. This data may not be complete. We recommend contacting the local school district to confirm school assignments for this home.
Get a cash offer in 3 minutes
Find out how much your home could sell for in as little as 3 minutes with a no-obligation cash offer.
Estimated market value
$300,000
Get a cash offer in 3 minutes
Find out how much your home could sell for in as little as 3 minutes with a no-obligation cash offer.
Estimated market value
$300,000

