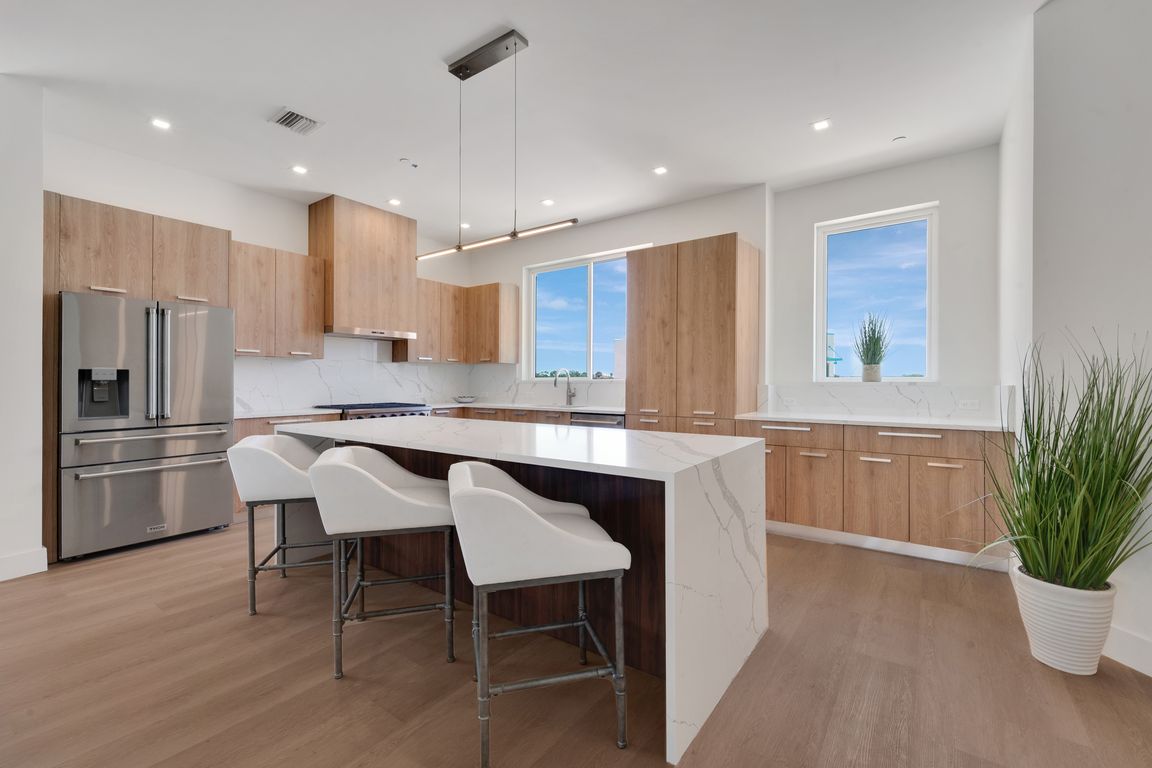
New construction
$1,100,000
3beds
2,550sqft
2 Aqua Reserve Blvd, New Port Richey, FL 34652
3beds
2,550sqft
Townhouse
Built in 2025
6,534 sqft
2 Attached garage spaces
$431 price/sqft
$589 monthly HOA fee
What's special
Outdoor kitchenResort-inspired private rooftopsPrivate outdoor spacesState-of-the-art featuresGlass railingsEpoxy flooringCommercial-grade kitchen appliances
One or more photo(s) has been virtually staged. Under Construction. One or more photo(s) has been virtually staged. Under Construction. To ensure ultimate comfort and privacy, every detail has been meticulously considered. Enjoy state-of-the-art features, including commercial-grade kitchen appliances, a wet bar with beverage and wine coolers, and Italian imported wood ...
- 120 days |
- 272 |
- 2 |
Source: Stellar MLS,MLS#: TB8348316 Originating MLS: Orlando Regional
Originating MLS: Orlando Regional
Travel times
Kitchen
Living Room
Primary Bedroom
Zillow last checked: 7 hours ago
Listing updated: June 10, 2025 at 05:56pm
Listing Provided by:
Jennie Demas 813-867-5929,
LPT REALTY, LLC 877-366-2213
Source: Stellar MLS,MLS#: TB8348316 Originating MLS: Orlando Regional
Originating MLS: Orlando Regional

Facts & features
Interior
Bedrooms & bathrooms
- Bedrooms: 3
- Bathrooms: 4
- Full bathrooms: 2
- 1/2 bathrooms: 2
Rooms
- Room types: Utility Room, Media Room
Primary bedroom
- Features: Ceiling Fan(s), Walk-In Closet(s)
- Level: Third
- Dimensions: 20x18
Bedroom 2
- Features: Walk-In Closet(s)
- Level: Third
- Dimensions: 12x15
Bedroom 3
- Features: Walk-In Closet(s)
- Level: Third
- Dimensions: 12x15
Bonus room
- Features: No Closet
- Level: Third
Kitchen
- Features: Exhaust Fan, No Closet
- Level: Second
Living room
- Features: No Closet
- Level: Second
- Dimensions: 20x12
Heating
- Electric
Cooling
- Central Air, Zoned
Appliances
- Included: Oven, Convection Oven, Cooktop, Dishwasher, Tankless Water Heater
- Laundry: Gas Dryer Hookup, Washer Hookup
Features
- Ceiling Fan(s), Eating Space In Kitchen, Open Floorplan, PrimaryBedroom Upstairs, Split Bedroom
- Flooring: Luxury Vinyl, Tile
- Doors: Outdoor Kitchen, Sliding Doors
- Windows: Storm Window(s), Insulated Windows
- Has fireplace: No
- Common walls with other units/homes: End Unit
Interior area
- Total structure area: 4,400
- Total interior livable area: 2,550 sqft
Video & virtual tour
Property
Parking
- Total spaces: 2
- Parking features: Ground Level, Guest, Tandem
- Attached garage spaces: 2
Features
- Levels: Three Or More
- Stories: 3
- Exterior features: Balcony, Irrigation System, Lighting, Outdoor Kitchen, Rain Gutters, Sidewalk, Storage, Tennis Court(s), Boat Slip
- Has view: Yes
- View description: Pool, Trees/Woods, Water, Canal, Gulf/Ocean - Partial
- Has water view: Yes
- Water view: Water,Canal,Gulf/Ocean - Partial
- Waterfront features: Canal Front, Waterfront, Canal - Saltwater, Beach Access, Saltwater Canal Access, No Wake Zone, Seawall
- Frontage length: Canal: 40
Lot
- Size: 6,534 Square Feet
- Features: Flood Insurance Required, FloodZone, In County, Landscaped, Level, Sidewalk
Details
- Parcel number: 072616009001000020
- Zoning: 0PDD
- Special conditions: None
Construction
Type & style
- Home type: Townhouse
- Architectural style: Contemporary
- Property subtype: Townhouse
Materials
- Block, Stucco, Wood Frame
- Foundation: Pillar/Post/Pier, Stem Wall
- Roof: Shingle
Condition
- Under Construction
- New construction: Yes
- Year built: 2025
Details
- Builder model: 0
- Builder name: Hudson Bay Developers
- Warranty included: Yes
Utilities & green energy
- Sewer: Public Sewer
- Water: Public
- Utilities for property: BB/HS Internet Available, Cable Available, Electricity Connected, Natural Gas Connected
Community & HOA
Community
- Features: Boat Slip, Canal Front, Dock, Fishing, Water Access, Waterfront, Clubhouse, Community Mailbox, Deed Restrictions, Dog Park, Fitness Center, Gated Community - No Guard, Golf Carts OK, Pool, Sidewalks, Tennis Court(s)
- Security: Gated Community
- Subdivision: TAMPA TARPON SPGS LAND CO
HOA
- Has HOA: Yes
- Services included: Community Pool, Reserve Fund, Maintenance Grounds, Pool Maintenance, Private Road
- HOA fee: $589 monthly
- HOA name: TBD
- Pet fee: $0 monthly
Location
- Region: New Port Richey
Financial & listing details
- Price per square foot: $431/sqft
- Annual tax amount: $500
- Date on market: 2/8/2025
- Listing terms: Cash,Conventional
- Ownership: Fee Simple
- Total actual rent: 0
- Electric utility on property: Yes
- Road surface type: Paved, Asphalt