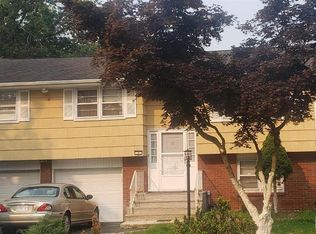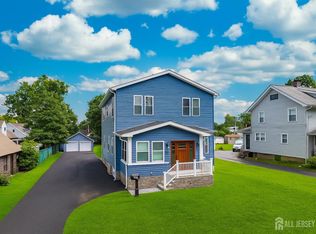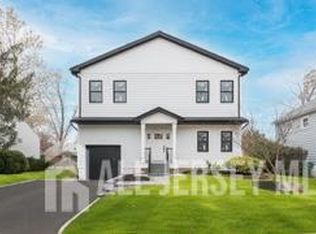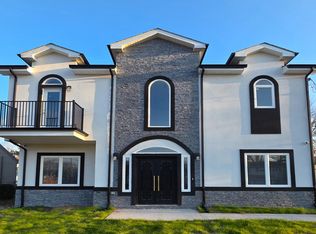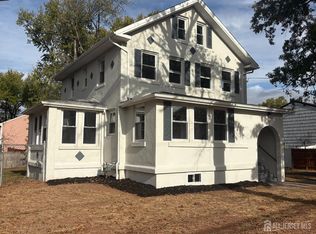Magnificent New Construction! Elegantly crafted 5 Bedroom, 4 Full Bath Colonial boasting 3,551 sq ft of luxurious living on a .25-acre lot in a prime Piscataway location. Designed with style and function in mind, this home features an open floor plan with 5'' white oak hardwood floors, soaring two-story foyer, and recessed lighting throughout. A stunning gourmet kitchen includes quartz countertops, oversized 5x8 island with breakfast seating, premium energy-efficient appliances (Jenn-air gas range, Miele Combi oven, Bosch dishwasher, Sharp microwave drawer), pot filler, deep Delta sink, Pantry room and butler's pantries. The kitchen flows into a grand family room with fireplace and access to a private backyard patioperfect for entertaining. First-floor offers a guest bedroom with full bath and spacious mudroom. Upstairs features a luxurious master suite with spa bath (Jacuzzi, oversized shower, dual vanities) and dual walk through closets, a princess suite with en-suite bath, two additional bedrooms, full bath, loft, and laundry room. High-end shower panels, oversized energy-efficient Pella windows, superior wall basement with 9' ceilings, 2-zone HVAC, and attached 2-car garage with opener. Minutes to Edison Station, major highways, shopping, and dining. A must-see for buyers seeking comfort, convenience, and timeless style!
Under contract
$1,099,999
2 Arlington Pl, Piscataway, NJ 08854
5beds
3,551sqft
Est.:
Single Family Residence
Built in ----
10,846.44 Square Feet Lot
$-- Zestimate®
$310/sqft
$-- HOA
What's special
Private backyard patioRecessed lightingDual vanitiesGourmet kitchenWalk through closetsOversized showerHigh-end shower panels
- 54 days |
- 91 |
- 3 |
Zillow last checked: 8 hours ago
Listing updated: November 21, 2025 at 12:28pm
Listed by:
PATRICIA GESSWEIN,
HOUWZER, INC 267-765-2080
Source: All Jersey MLS,MLS#: 2601933R
Facts & features
Interior
Bedrooms & bathrooms
- Bedrooms: 5
- Bathrooms: 4
- Full bathrooms: 4
Dining room
- Features: Living Dining Combo
Kitchen
- Features: Kitchen Island, Eat-in Kitchen
Basement
- Area: 0
Heating
- Zoned
Cooling
- Zoned
Appliances
- Included: Self Cleaning Oven, Dishwasher, Microwave, Range, Oven, Gas Water Heater
Features
- Cathedral Ceiling(s), High Ceilings, Vaulted Ceiling(s), 1 Bedroom, Kitchen, Living Room, Bath Full, Other Room(s), Dining Room, 2 Bedrooms, 3 Bedrooms, 4 Bedrooms, 5 (+) Bedrooms, None
- Flooring: Ceramic Tile, See Remarks, Wood
- Basement: Full, Daylight
- Number of fireplaces: 1
- Fireplace features: See Remarks
Interior area
- Total structure area: 3,551
- Total interior livable area: 3,551 sqft
Video & virtual tour
Property
Parking
- Total spaces: 2
- Parking features: Additional Parking, Garage, Attached, Driveway
- Attached garage spaces: 2
- Has uncovered spaces: Yes
Accessibility
- Accessibility features: Wide Doorways
Features
- Levels: Two
- Stories: 2
- Patio & porch: Deck
- Exterior features: Deck
Lot
- Size: 10,846.44 Square Feet
- Dimensions: 171.00 x 63.50
- Features: Level
Details
- Parcel number: 1708604000000012
- Zoning: R10
Construction
Type & style
- Home type: SingleFamily
- Architectural style: Colonial
- Property subtype: Single Family Residence
Materials
- Roof: Asphalt
Utilities & green energy
- Gas: Natural Gas
- Sewer: Public Sewer
- Water: Public
- Utilities for property: Electricity Connected
Community & HOA
Location
- Region: Piscataway
Financial & listing details
- Price per square foot: $310/sqft
- Tax assessed value: $194,800
- Annual tax amount: $4,071
- Date on market: 8/5/2025
- Ownership: Fee Simple
- Electric utility on property: Yes
Estimated market value
Not available
Estimated sales range
Not available
$5,475/mo
Price history
Price history
| Date | Event | Price |
|---|---|---|
| 9/9/2025 | Contingent | $1,099,999$310/sqft |
Source: | ||
| 8/5/2025 | Listed for sale | $1,099,999-8.3%$310/sqft |
Source: | ||
| 7/29/2025 | Listing removed | -- |
Source: Owner Report a problem | ||
| 7/14/2025 | Listed for sale | $1,200,000+650.5%$338/sqft |
Source: Owner Report a problem | ||
| 6/17/2020 | Sold | $159,900$45/sqft |
Source: Public Record Report a problem | ||
Public tax history
Public tax history
| Year | Property taxes | Tax assessment |
|---|---|---|
| 2024 | $3,697 -6.5% | $194,800 |
| 2023 | $3,956 -7.2% | $194,800 |
| 2022 | $4,262 -8.2% | $194,800 -4.6% |
Find assessor info on the county website
BuyAbility℠ payment
Est. payment
$7,475/mo
Principal & interest
$5266
Property taxes
$1824
Home insurance
$385
Climate risks
Neighborhood: North Stelton
Nearby schools
GreatSchools rating
- 8/10Randolphville Elementary SchoolGrades: K-3Distance: 1.7 mi
- 5/10Quibbletown Middle SchoolGrades: 6-8Distance: 2.9 mi
- 6/10Piscataway Twp High SchoolGrades: 9-12Distance: 2.7 mi
- Loading
