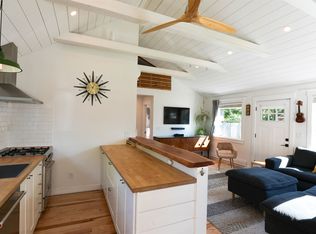Closed
Listed by:
Sandy Palmer,
Vermont Real Estate Company 802-540-8300
Bought with: Element Real Estate
$393,000
2 Arthur Court, Burlington, VT 05401
2beds
896sqft
Condominium
Built in 1993
-- sqft lot
$392,800 Zestimate®
$439/sqft
$1,992 Estimated rent
Home value
$392,800
$357,000 - $428,000
$1,992/mo
Zestimate® history
Loading...
Owner options
Explore your selling options
What's special
The best of both worlds in Burlington's fantastic South End! A stand-alone home in a condo association with plowing, landscaping, and building maintenance taken care of for you so you can spend your time exploring the best of Burlington, right outside your door! Enjoy one-level living in this sweet home that features bright, open living, dining and kitchen spaces. There are two light-filled cozy bedrooms and a roomy, updated bath. The kitchen is gorgeous and has a gas range, vented hood, butcher block counters and island. A full, dry and sparkling clean unfinished basement gives you nearly 900 extra square feet of living space potential. Not to mention the attached deep one-car garage. All this and yet the best part is right outside your door - literally! This small community has its own direct yet secluded access to the Burlington bike path. Red Rocks park is steps away, as are beaches and access to everything the South End and the Pine St. corridor have to offer. OPEN HOUSE SATURDAY 4/26 9:30AM-11:30AM
Zillow last checked: 8 hours ago
Listing updated: June 06, 2025 at 01:31pm
Listed by:
Sandy Palmer,
Vermont Real Estate Company 802-540-8300
Bought with:
Element Real Estate
Source: PrimeMLS,MLS#: 5037793
Facts & features
Interior
Bedrooms & bathrooms
- Bedrooms: 2
- Bathrooms: 1
- 3/4 bathrooms: 1
Heating
- Natural Gas
Cooling
- Mini Split
Appliances
- Included: Dishwasher, Dryer, Gas Range, Refrigerator, Washer, Rented Water Heater, Vented Exhaust Fan
- Laundry: In Basement
Features
- Kitchen Island, LED Lighting, Living/Dining, Natural Light
- Flooring: Vinyl Plank
- Windows: Blinds
- Basement: Concrete,Full,Interior Stairs,Unfinished,Interior Access,Interior Entry
Interior area
- Total structure area: 1,792
- Total interior livable area: 896 sqft
- Finished area above ground: 896
- Finished area below ground: 0
Property
Parking
- Total spaces: 1
- Parking features: Paved, Direct Entry, Driveway, Garage, Attached
- Garage spaces: 1
- Has uncovered spaces: Yes
Accessibility
- Accessibility features: 1st Floor 3 Ft. Doors, 1st Floor 3/4 Bathroom, 1st Floor Bedroom, 1st Floor Hrd Surfce Flr, 3 Ft. Doors, Accessibility Features, No Stairs, No Stairs from Parking, One-Level Home, Paved Parking, Zero-Step Entry Ramp, Handicap Modified
Features
- Levels: One
- Stories: 1
- Exterior features: Deck, Garden
Lot
- Features: Condo Development, Level, Trail/Near Trail, Neighborhood
Details
- Parcel number: 11403520471
- Zoning description: Residential
Construction
Type & style
- Home type: Condo
- Architectural style: Ranch
- Property subtype: Condominium
Materials
- Vinyl Siding
- Foundation: Poured Concrete
- Roof: Shingle
Condition
- New construction: No
- Year built: 1993
Utilities & green energy
- Electric: 100 Amp Service
- Sewer: Public Sewer
- Utilities for property: Cable, Fiber Optic Internt Avail
Community & neighborhood
Location
- Region: South Burlington
HOA & financial
Other financial information
- Additional fee information: Fee: $265
Price history
| Date | Event | Price |
|---|---|---|
| 6/6/2025 | Sold | $393,000+1%$439/sqft |
Source: | ||
| 5/2/2025 | Contingent | $389,000$434/sqft |
Source: | ||
| 4/24/2025 | Listed for sale | $389,000+10.8%$434/sqft |
Source: | ||
| 7/20/2022 | Sold | $351,000+0.6%$392/sqft |
Source: | ||
| 6/13/2022 | Contingent | $349,000$390/sqft |
Source: | ||
Public tax history
| Year | Property taxes | Tax assessment |
|---|---|---|
| 2024 | -- | $281,500 |
| 2023 | -- | $281,500 |
| 2022 | -- | $281,500 |
Find assessor info on the county website
Neighborhood: 05403
Nearby schools
GreatSchools rating
- 8/10Champlain SchoolGrades: PK-5Distance: 0.7 mi
- 7/10Edmunds Middle SchoolGrades: 6-8Distance: 2 mi
- 7/10Burlington Senior High SchoolGrades: 9-12Distance: 3.5 mi
Schools provided by the listing agent
- District: Burlington School District
Source: PrimeMLS. This data may not be complete. We recommend contacting the local school district to confirm school assignments for this home.

Get pre-qualified for a loan
At Zillow Home Loans, we can pre-qualify you in as little as 5 minutes with no impact to your credit score.An equal housing lender. NMLS #10287.
