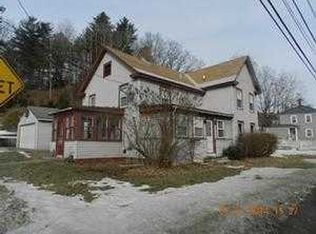Closed
Listed by:
Jennifer Snyder Fogg,
Black House Real Estate 603-678-8056
Bought with: KW Vermont Woodstock
$270,000
2 Ascutney Street, Windsor, VT 05089-1106
3beds
1,364sqft
Single Family Residence
Built in 1905
0.46 Acres Lot
$289,500 Zestimate®
$198/sqft
$3,080 Estimated rent
Home value
$289,500
$252,000 - $333,000
$3,080/mo
Zestimate® history
Loading...
Owner options
Explore your selling options
What's special
Absolutely charming Windsor Village home with authentic period detail. With a dining area that has a built-in China Cabinet, beautiful wood floors, natural woodwork and banister, you will immediately fall in love. Although this property sports old world character, the updates are what you are truly looking for; newer windows, vinyl siding, standing seam roof, newly lined septic line, newer heating system, as well as completely rewired in 2010, this home is move in ready! With a nice deck, enclosed porch, oversized 2 car garage and small yard this home is ready to tell your story with you. OPEN HOUSE FRIDAY, May 10, 4p-6p.
Zillow last checked: 8 hours ago
Listing updated: June 14, 2024 at 07:08am
Listed by:
Jennifer Snyder Fogg,
Black House Real Estate 603-678-8056
Bought with:
Allison Griep
KW Vermont Woodstock
Source: PrimeMLS,MLS#: 4994827
Facts & features
Interior
Bedrooms & bathrooms
- Bedrooms: 3
- Bathrooms: 2
- Full bathrooms: 1
- 1/2 bathrooms: 1
Heating
- Oil, Hot Air
Cooling
- None
Appliances
- Included: Dishwasher, Dryer, Microwave, Electric Range, Refrigerator, Washer, Natural Gas Water Heater
- Laundry: Laundry Hook-ups, 1st Floor Laundry
Features
- Ceiling Fan(s), Walk-in Pantry
- Flooring: Carpet, Wood
- Basement: Concrete,Basement Stairs,Interior Entry
Interior area
- Total structure area: 1,364
- Total interior livable area: 1,364 sqft
- Finished area above ground: 1,364
- Finished area below ground: 0
Property
Parking
- Total spaces: 2
- Parking features: Paved, Auto Open, Finished, Storage Above, Driveway, Garage, Detached
- Garage spaces: 2
- Has uncovered spaces: Yes
Accessibility
- Accessibility features: Zero-Step Entry Ramp
Features
- Levels: Two
- Stories: 2
- Patio & porch: Enclosed Porch
- Exterior features: Deck
- Frontage length: Road frontage: 70
Lot
- Size: 0.46 Acres
- Features: City Lot
Details
- Parcel number: 76824411593
- Zoning description: HDR
Construction
Type & style
- Home type: SingleFamily
- Architectural style: Cape
- Property subtype: Single Family Residence
Materials
- Wood Frame, Clapboard Exterior, Vinyl Siding
- Foundation: Concrete
- Roof: Standing Seam
Condition
- New construction: No
- Year built: 1905
Utilities & green energy
- Electric: Circuit Breakers
- Sewer: Public Sewer
- Utilities for property: Cable
Community & neighborhood
Security
- Security features: Smoke Detector(s)
Location
- Region: Windsor
Other
Other facts
- Road surface type: Paved
Price history
| Date | Event | Price |
|---|---|---|
| 6/14/2024 | Sold | $270,000+13%$198/sqft |
Source: | ||
| 5/13/2024 | Contingent | $239,000$175/sqft |
Source: | ||
| 5/9/2024 | Listed for sale | $239,000+53.2%$175/sqft |
Source: | ||
| 6/2/2010 | Sold | $156,000-7.1%$114/sqft |
Source: Public Record | ||
| 2/27/2006 | Sold | $168,000+93.3%$123/sqft |
Source: Public Record | ||
Public tax history
| Year | Property taxes | Tax assessment |
|---|---|---|
| 2024 | -- | $234,830 +37.2% |
| 2023 | -- | $171,170 |
| 2022 | -- | $171,170 |
Find assessor info on the county website
Neighborhood: 05089
Nearby schools
GreatSchools rating
- 4/10Windsor SchoolGrades: PK-12Distance: 0.1 mi
Schools provided by the listing agent
- District: Windsor School District
Source: PrimeMLS. This data may not be complete. We recommend contacting the local school district to confirm school assignments for this home.

Get pre-qualified for a loan
At Zillow Home Loans, we can pre-qualify you in as little as 5 minutes with no impact to your credit score.An equal housing lender. NMLS #10287.
