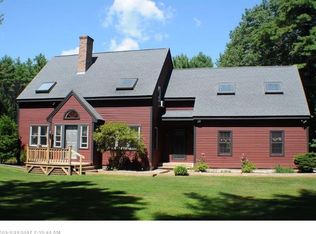Closed
$740,000
2 Autumn Circle, Kennebunk, ME 04043
4beds
3,699sqft
Single Family Residence
Built in 1993
3.53 Acres Lot
$784,100 Zestimate®
$200/sqft
$4,021 Estimated rent
Home value
$784,100
$698,000 - $878,000
$4,021/mo
Zestimate® history
Loading...
Owner options
Explore your selling options
What's special
Roomy is an understatement! This beautiful 4BR/2.5 BA Colonial is on 3.53 acres in a quiet neighborhood cul-de-sac and boasts 3699 sf. The primary suite (2 walk in closets! ) is on the first floor and has recently been updated with a heat pump, new carpet and fresh paint and has a walk in shower as well as a jetted tub and sauna. There is also a large, eat in kitchen with an island as well as a formal dining room. The Kitchen has sliders out to the recently updated Azec Deck where the grillin' is easy! The Living Room has vaulted ceiling that let's all the beautiful natural light in, as well as a closed propane stove for those chilly evenings. Off the Living Room is a perfect room for a study or a den. Upstairs, not only are there 3 additional bedrooms, but the entire space is finished off over the garage for whatever your needs may be. A game room overlooks the living room upstairs and currently houses a professional grade pool table. This home is extremely energy efficient and has a solar array as well as an oil burner. If you are looking for a peaceful setting but close to the turnpike, town and schools, look no further. This home is a blank canvas for your lifestyle and memories!
Zillow last checked: 8 hours ago
Listing updated: September 14, 2024 at 07:52pm
Listed by:
Coldwell Banker Realty 207-967-9900
Bought with:
Keller Williams Realty
Source: Maine Listings,MLS#: 1585129
Facts & features
Interior
Bedrooms & bathrooms
- Bedrooms: 4
- Bathrooms: 3
- Full bathrooms: 2
- 1/2 bathrooms: 1
Primary bedroom
- Features: Full Bath, Jetted Tub, Separate Shower, Suite, Walk-In Closet(s)
- Level: First
Bedroom 1
- Level: Second
Bedroom 2
- Level: Second
Bedroom 3
- Level: Second
Bonus room
- Level: Second
Dining room
- Features: Dining Area, Formal
- Level: First
Family room
- Level: Second
Kitchen
- Features: Eat-in Kitchen, Kitchen Island, Pantry
- Level: First
Living room
- Features: Cathedral Ceiling(s), Heat Stove
- Level: First
Office
- Level: First
Heating
- Baseboard, Hot Water
Cooling
- Heat Pump
Appliances
- Included: Cooktop, Dishwasher, Dryer, Microwave, Electric Range, Refrigerator, Wall Oven, Washer
Features
- 1st Floor Primary Bedroom w/Bath, Attic, Bathtub, One-Floor Living, Pantry, Shower, Storage, Walk-In Closet(s), Primary Bedroom w/Bath
- Flooring: Laminate, Tile, Wood
- Basement: Bulkhead,Interior Entry,Full,Unfinished
- Number of fireplaces: 1
Interior area
- Total structure area: 3,699
- Total interior livable area: 3,699 sqft
- Finished area above ground: 3,699
- Finished area below ground: 0
Property
Parking
- Total spaces: 2
- Parking features: Paved, 5 - 10 Spaces, Garage Door Opener
- Attached garage spaces: 2
Features
- Patio & porch: Deck
- Has view: Yes
- View description: Trees/Woods
Lot
- Size: 3.53 Acres
- Features: Near Golf Course, Near Shopping, Near Turnpike/Interstate, Near Town, Neighborhood, Corner Lot, Cul-De-Sac, Level, Open Lot, Landscaped, Wooded
Details
- Parcel number: KENBM030L004
- Zoning: RC
Construction
Type & style
- Home type: SingleFamily
- Architectural style: Colonial
- Property subtype: Single Family Residence
Materials
- Wood Frame, Clapboard
- Roof: Shingle
Condition
- Year built: 1993
Utilities & green energy
- Electric: Circuit Breakers
- Sewer: Private Sewer, Septic Design Available
- Water: Private, Well
Green energy
- Energy efficient items: Ceiling Fans, Water Heater, Other/See Internal Remarks
Community & neighborhood
Location
- Region: Kennebunk
Other
Other facts
- Road surface type: Paved
Price history
| Date | Event | Price |
|---|---|---|
| 6/6/2024 | Sold | $740,000-1.3%$200/sqft |
Source: | ||
| 5/17/2024 | Pending sale | $750,000$203/sqft |
Source: | ||
| 4/28/2024 | Contingent | $750,000$203/sqft |
Source: | ||
| 4/19/2024 | Price change | $750,000-9.1%$203/sqft |
Source: | ||
| 3/28/2024 | Listed for sale | $825,000$223/sqft |
Source: | ||
Public tax history
| Year | Property taxes | Tax assessment |
|---|---|---|
| 2024 | $9,265 +7.3% | $546,600 +1.6% |
| 2023 | $8,633 +9.9% | $537,900 |
| 2022 | $7,853 +2.5% | $537,900 |
Find assessor info on the county website
Neighborhood: 04043
Nearby schools
GreatSchools rating
- NAKennebunk Elementary SchoolGrades: PK-2Distance: 1.6 mi
- 10/10Middle School Of The KennebunksGrades: 6-8Distance: 1.8 mi
- 9/10Kennebunk High SchoolGrades: 9-12Distance: 3.2 mi

Get pre-qualified for a loan
At Zillow Home Loans, we can pre-qualify you in as little as 5 minutes with no impact to your credit score.An equal housing lender. NMLS #10287.
Sell for more on Zillow
Get a free Zillow Showcase℠ listing and you could sell for .
$784,100
2% more+ $15,682
With Zillow Showcase(estimated)
$799,782