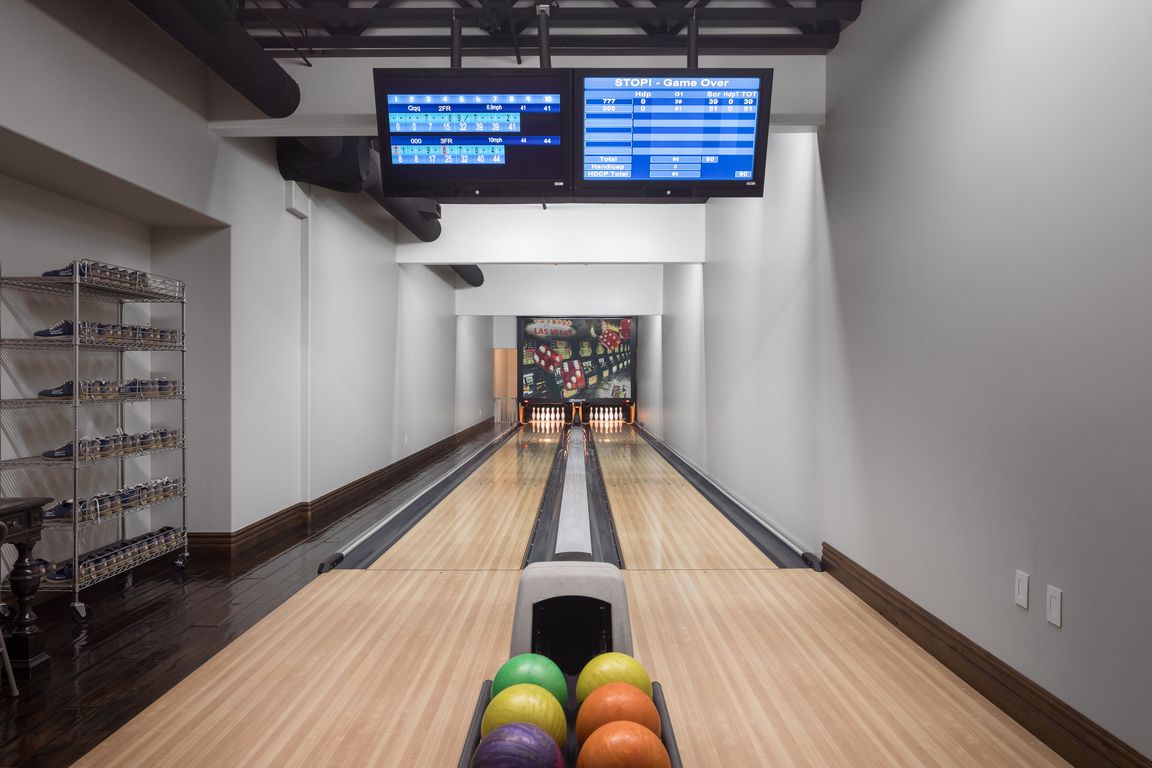
Active
$7,999,000
7beds
14,975sqft
2 Awbrey Ct, Henderson, NV 89052
7beds
14,975sqft
Single family residence
Built in 2010
0.59 Acres
6 Attached garage spaces
$534 price/sqft
$1,947 quarterly HOA fee
What's special
Movie theaterRoom for billiardsTwo-lane bowling alleyOutdoor kitchenDouble-sided showerEnormous poolTwo incredible walk-in closets
Mega mansion, mega views. This grand estate, perched high above the city with outstanding views of The Strip, valley and surrounding mountains, checks every box on the “wants list.” With beautiful millwork and stone finishes throughout, the home remains in immaculate condition. The gourmet kitchen features top-brand appliances and a butler’s ...
- 108 days |
- 2,693 |
- 142 |
Source: LVR,MLS#: 2711104 Originating MLS: Greater Las Vegas Association of Realtors Inc
Originating MLS: Greater Las Vegas Association of Realtors Inc
Travel times
Living Room
Kitchen
Primary Bedroom
Zillow last checked: 8 hours ago
Listing updated: November 03, 2025 at 04:57pm
Listed by:
Gavin Ernstone B.1000642 (702)523-3677,
Simply Vegas
Source: LVR,MLS#: 2711104 Originating MLS: Greater Las Vegas Association of Realtors Inc
Originating MLS: Greater Las Vegas Association of Realtors Inc
Facts & features
Interior
Bedrooms & bathrooms
- Bedrooms: 7
- Bathrooms: 10
- Full bathrooms: 3
- 3/4 bathrooms: 5
- 1/2 bathrooms: 2
Rooms
- Room types: Basement
Primary bedroom
- Description: Balcony,Ceiling Fan,Ceiling Light,Custom Closet,Pbr Separate From Other,Upstairs,Walk-In Closet(s)
- Dimensions: 27x19
Bedroom 2
- Description: Ceiling Fan,Ceiling Light,Custom Closet,Upstairs,Walk-In Closet(s),With Bath
- Dimensions: 19x16
Bedroom 3
- Description: Ceiling Fan,Ceiling Light,Custom Closet,Upstairs,Walk-In Closet(s),With Bath
- Dimensions: 19x15
Bedroom 4
- Description: Ceiling Light,Custom Closet,Upstairs,Walk-In Closet(s),With Bath
- Dimensions: 19x14
Bedroom 5
- Description: Ceiling Fan,Ceiling Light,Custom Closet,Downstairs,Walk-In Closet(s),With Bath
- Dimensions: 18x15
Bedroom 6
- Description: Ceiling Fan,Ceiling Light,Closet,Downstairs,With Bath
- Dimensions: 19x14
Other
- Description: Ceiling Light,Upstairs,With Bath
- Dimensions: 19x20
Primary bathroom
- Description: Double Sink,Make Up Table,Separate Shower,Separate Tub,Steam Shower
Den
- Description: Built-Ins,Ceiling Light,Downstairs
Den
- Description: Ceiling Light,Downstairs
Den
- Description: Upstairs
- Dimensions: 18x15
Dining room
- Description: Dining Area,Formal Dining Room
- Dimensions: 27x20
Family room
- Description: Downstairs,Separate Family Room,Wet Bar
- Dimensions: 19x16
Great room
- Description: Downstairs,Wet Bar
- Dimensions: 24x18
Kitchen
- Description: Breakfast Bar/Counter,Breakfast Nook/Eating Area,Butler Pantry,Custom Cabinets,Hardwood Flooring,Island,Marble/Stone Countertops,Marble/Stone Flooring,Pantry,Solid Surface Countertops,Stainless Steel Appliances,Walk-in Pantry
Living room
- Description: Rear,Sunken,Surround Sound
- Dimensions: 23x20
Media room
- Description: Downstairs,Surround Sound
- Dimensions: 23x19
Heating
- Central, Gas, High Efficiency, Multiple Heating Units
Cooling
- Central Air, Electric, High Efficiency, 2 Units
Appliances
- Included: Built-In Electric Oven, Dryer, Dishwasher, Disposal, Gas Range, Microwave, Refrigerator, Wine Refrigerator, Washer
- Laundry: Cabinets, Electric Dryer Hookup, Gas Dryer Hookup, Main Level, Laundry Room, Sink, Upper Level
Features
- Bedroom on Main Level, Ceiling Fan(s), Window Treatments, Central Vacuum, Elevator, Programmable Thermostat
- Flooring: Carpet, Hardwood, Marble
- Windows: Double Pane Windows, Low-Emissivity Windows, Plantation Shutters
- Has basement: Yes
- Number of fireplaces: 4
- Fireplace features: Family Room, Gas, Great Room, Primary Bedroom
Interior area
- Total structure area: 13,887
- Total interior livable area: 14,975 sqft
Video & virtual tour
Property
Parking
- Total spaces: 6
- Parking features: Attached, Garage, Garage Door Opener, Inside Entrance, Private
- Attached garage spaces: 6
Features
- Stories: 3
- Patio & porch: Balcony, Covered, Patio
- Exterior features: Built-in Barbecue, Balcony, Barbecue, Courtyard, Patio, Private Yard, Sprinkler/Irrigation, Water Feature
- Has private pool: Yes
- Pool features: In Ground, Negative Edge, Private, Pool/Spa Combo, Community
- Has spa: Yes
- Spa features: In Ground
- Fencing: Block,Back Yard,Electric,Wrought Iron
- Has view: Yes
- View description: City, Mountain(s), Strip View
Lot
- Size: 0.59 Acres
- Features: 1/4 to 1 Acre Lot, Cul-De-Sac, Drip Irrigation/Bubblers, Landscaped, Rocks
Details
- Additional structures: Guest House
- Parcel number: 19008412014
- Zoning description: Single Family
- Horse amenities: None
Construction
Type & style
- Home type: SingleFamily
- Architectural style: Three Story,Custom
- Property subtype: Single Family Residence
Materials
- Frame, Rock, Stucco
- Foundation: Basement
- Roof: Tile
Condition
- Resale
- Year built: 2010
Details
- Builder model: Custom
Utilities & green energy
- Electric: Photovoltaics None
- Sewer: Public Sewer
- Water: Public
- Utilities for property: Underground Utilities
Green energy
- Energy efficient items: Windows, HVAC
Community & HOA
Community
- Features: Pool
- Security: Fire Sprinkler System, Gated Community
- Subdivision: Anthem Cntry Club Parcel 43
HOA
- Has HOA: Yes
- Amenities included: Basketball Court, Business Center, Country Club, Clubhouse, Fitness Center, Gated, Jogging Path, Barbecue, Playground, Park, Pool, Guard, Security, Tennis Court(s)
- Services included: Association Management, Security
- HOA fee: $1,064 quarterly
- HOA name: Anthem Country Club
- HOA phone: 702-614-1992
- Second HOA fee: $883 quarterly
Location
- Region: Henderson
Financial & listing details
- Price per square foot: $534/sqft
- Tax assessed value: $5,737,049
- Annual tax amount: $42,213
- Date on market: 8/19/2025
- Listing agreement: Exclusive Right To Sell
- Listing terms: Cash,Conventional,VA Loan
- Ownership: Single Family Residential