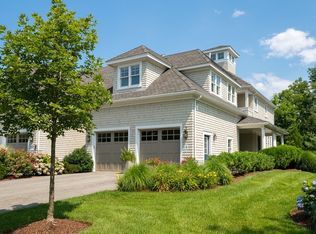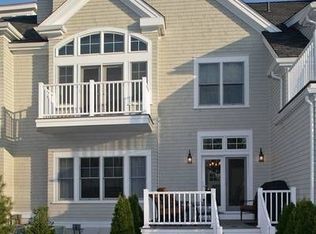Sold for $1,310,000
$1,310,000
2 Backriver Rd Unit 2, Hingham, MA 02043
3beds
3,082sqft
Condominium, Townhouse
Built in 2012
-- sqft lot
$-- Zestimate®
$425/sqft
$-- Estimated rent
Home value
Not available
Estimated sales range
Not available
Not available
Zestimate® history
Loading...
Owner options
Explore your selling options
What's special
Welcome to this sun-drenched end unit townhouse located in the sought-after Backriver Condominiums. The spacious open floor plan is perfectly designed for every day living and entertaining, with a gracious living room w/floor-to-ceiling windows, custom built-ins and a cozy gas fireplace. The adjacent dining room, also featuring oversized windows, opens up to a deck providing a nice outdoor retreat. The expansive gourmet kitchen includes a large center island and stainless appliances. Dramatic floating staircase open on all 3 floors. The primary suite w/vaulted ceiling offers 2 walk-in closets and a luxurious master bath. Two generously sized guest bedrooms and another full bath complete the second floor. The walk-out lower level offers a family room w/full windows, a bonus room w/bar, a full bath, and access to a patio. Oversized 2-car garage. Minutes away from the Hingham Shipyard with lots of restaurants and the commuter boat, and easy access to Bare Cove Park's beautiful trails.
Zillow last checked: 8 hours ago
Listing updated: April 30, 2024 at 12:38pm
Listed by:
Tara Coveney 617-823-9781,
Coldwell Banker Realty - Hingham 781-749-4300
Bought with:
Matthew Freeman
Coldwell Banker Realty - Milton
Source: MLS PIN,MLS#: 73201857
Facts & features
Interior
Bedrooms & bathrooms
- Bedrooms: 3
- Bathrooms: 4
- Full bathrooms: 3
- 1/2 bathrooms: 1
Primary bedroom
- Features: Bathroom - Full, Vaulted Ceiling(s), Walk-In Closet(s), Flooring - Wall to Wall Carpet
- Level: Second
- Area: 266
- Dimensions: 19 x 14
Bedroom 2
- Features: Flooring - Wall to Wall Carpet
- Level: Second
- Area: 374
- Dimensions: 22 x 17
Bedroom 3
- Features: Flooring - Wall to Wall Carpet
- Level: Second
- Area: 234
- Dimensions: 18 x 13
Primary bathroom
- Features: Yes
Bathroom 1
- Features: Bathroom - Half
- Level: First
Bathroom 2
- Features: Bathroom - Full, Flooring - Stone/Ceramic Tile
- Level: Second
Bathroom 3
- Features: Bathroom - Full, Flooring - Stone/Ceramic Tile
- Level: Second
Dining room
- Features: Flooring - Hardwood, Deck - Exterior, Open Floorplan
- Level: First
- Area: 187
- Dimensions: 17 x 11
Family room
- Features: Bathroom - Full, Flooring - Wall to Wall Carpet
- Level: Basement
- Area: 484
- Dimensions: 22 x 22
Kitchen
- Features: Flooring - Hardwood, Countertops - Stone/Granite/Solid, Kitchen Island, Open Floorplan
- Level: First
- Area: 306
- Dimensions: 17 x 18
Living room
- Features: Closet/Cabinets - Custom Built, Flooring - Hardwood, Deck - Exterior, Open Floorplan
- Level: First
- Area: 228
- Dimensions: 19 x 12
Heating
- Forced Air, Natural Gas
Cooling
- Central Air
Appliances
- Included: Range, Dishwasher, Refrigerator, Wine Cooler
- Laundry: Second Floor, In Unit
Features
- Closet/Cabinets - Custom Built
- Flooring: Carpet, Marble, Hardwood, Laminate
- Windows: Insulated Windows
- Has basement: Yes
- Number of fireplaces: 1
- Fireplace features: Living Room
- Common walls with other units/homes: End Unit
Interior area
- Total structure area: 3,082
- Total interior livable area: 3,082 sqft
Property
Parking
- Total spaces: 4
- Parking features: Attached, Garage Door Opener, Paved
- Attached garage spaces: 2
- Uncovered spaces: 2
Features
- Patio & porch: Porch, Deck, Patio
- Exterior features: Porch, Deck, Patio
- Waterfront features: Harbor, 1/2 to 1 Mile To Beach, Beach Ownership(Public)
Details
- Parcel number: M:46 B:2 L:35,4867780
- Zoning: res
Construction
Type & style
- Home type: Townhouse
- Property subtype: Condominium, Townhouse
Materials
- Frame
- Roof: Shingle
Condition
- Year built: 2012
Utilities & green energy
- Electric: 200+ Amp Service
- Sewer: Public Sewer
- Water: Public
Community & neighborhood
Community
- Community features: Public Transportation, Shopping, Park, Walk/Jog Trails
Location
- Region: Hingham
HOA & financial
HOA
- HOA fee: $1,286 monthly
- Services included: Insurance, Maintenance Structure, Road Maintenance, Maintenance Grounds, Snow Removal, Reserve Funds
Price history
| Date | Event | Price |
|---|---|---|
| 4/29/2024 | Sold | $1,310,000+4.8%$425/sqft |
Source: MLS PIN #73201857 Report a problem | ||
| 2/16/2024 | Contingent | $1,250,000$406/sqft |
Source: MLS PIN #73201857 Report a problem | ||
| 2/13/2024 | Listed for sale | $1,250,000$406/sqft |
Source: MLS PIN #73201857 Report a problem | ||
Public tax history
Tax history is unavailable.
Neighborhood: 02043
Nearby schools
GreatSchools rating
- 9/10Plymouth River Elementary SchoolGrades: K-5Distance: 2.6 mi
- 8/10Hingham Middle SchoolGrades: 6-8Distance: 4.7 mi
- 10/10Hingham High SchoolGrades: 9-12Distance: 2.6 mi
Get pre-qualified for a loan
At Zillow Home Loans, we can pre-qualify you in as little as 5 minutes with no impact to your credit score.An equal housing lender. NMLS #10287.

