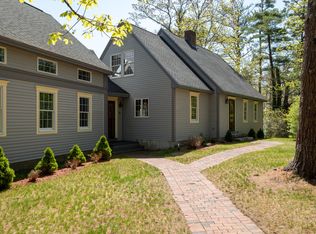Closed
$1,960,000
2 Bay View Terrace, Saco, ME 04072
3beds
2,255sqft
Single Family Residence
Built in 2013
0.46 Acres Lot
$1,967,500 Zestimate®
$869/sqft
$3,341 Estimated rent
Home value
$1,967,500
$1.83M - $2.11M
$3,341/mo
Zestimate® history
Loading...
Owner options
Explore your selling options
What's special
An Architectural Masterpiece by the Sea!
Brilliantly designed and impeccably constructed by a Maine architect and her husband for their personal residence, 2 Bay View Terrace is a rare and striking home that blends modern elegance with coastal charm. Just one block from the ocean and seven miles of sandy beach, this elevated property offers stunning views and exceptional privacy in a lush, park-like setting. Inside, soaring 12-foot ceilings, floor-to-ceiling windows and sleek, contemporary design define the living space. The open-concept layout features a gourmet chef's kitchen, inviting living and dining areas, and a gas fireplace that adds warmth and character. Step onto the sun-filled deck to enjoy ocean breezes, morning coffee, or evening meals under the stars.
Spanning three thoughtfully designed levels, the home offers both versatility and comfort. The second-floor primary and guest suites feature luxurious en-suite baths and private sitting areas. The lower level features a spacious bonus room that can serve as a third bedroom or family room, a peaceful office with garden views, a beautifully appointed laundry room and generous storage. Custom built-ins enhance the homes style and function, while the unique outdoor shower is perfect after a day at the beach! The meticulously landscaped grounds provide privacy and a sense of retreat, all while being moments from the sea. When you step inside to experience the thoughtfulness of this home, you will never want to leave! Plans available for a detached accessory dwelling unit offering potential for future expansion or guest accommodations.
Zillow last checked: 8 hours ago
Listing updated: October 01, 2025 at 11:51am
Listed by:
Keller Williams Realty
Bought with:
Peninsula Real Estate LLC
Source: Maine Listings,MLS#: 1625571
Facts & features
Interior
Bedrooms & bathrooms
- Bedrooms: 3
- Bathrooms: 3
- Full bathrooms: 2
- 1/2 bathrooms: 1
Primary bedroom
- Features: Built-in Features, Closet, Double Vanity, Full Bath, Soaking Tub
- Level: Second
Bedroom 2
- Features: Built-in Features, Closet, Full Bath
- Level: Second
Bonus room
- Features: Built-in Features
- Level: Basement
Dining room
- Features: Cathedral Ceiling(s), Gas Fireplace
- Level: First
Kitchen
- Features: Cathedral Ceiling(s)
- Level: First
Living room
- Features: Cathedral Ceiling(s)
- Level: First
Office
- Features: Built-in Features
- Level: Basement
Heating
- Forced Air
Cooling
- Central Air
Appliances
- Included: Dishwasher, Dryer, Microwave, Gas Range, Refrigerator, Washer
Features
- Bathtub, Shower, Primary Bedroom w/Bath
- Flooring: Other, Tile, Wood
- Basement: Interior Entry,Finished
- Number of fireplaces: 1
Interior area
- Total structure area: 2,255
- Total interior livable area: 2,255 sqft
- Finished area above ground: 2,255
- Finished area below ground: 0
Property
Parking
- Total spaces: 2
- Parking features: Other, 1 - 4 Spaces, On Site, Garage Door Opener
- Attached garage spaces: 2
Features
- Patio & porch: Deck
- Has view: Yes
- View description: Trees/Woods
- Body of water: Atlantic Ocean
Lot
- Size: 0.46 Acres
- Features: Near Golf Course, Near Public Beach, Near Shopping, Near Turnpike/Interstate, Near Town, Near Railroad, Corner Lot, Cul-De-Sac, Landscaped
Details
- Parcel number: SACOM009L003U023000
- Zoning: LDR
Construction
Type & style
- Home type: SingleFamily
- Architectural style: Contemporary
- Property subtype: Single Family Residence
Materials
- Wood Frame, Other
- Roof: Composition,Fiberglass,Other
Condition
- Year built: 2013
Utilities & green energy
- Electric: Circuit Breakers, Generator Hookup
- Sewer: Public Sewer
- Water: Public
Green energy
- Energy efficient items: HVAC
- Water conservation: Air Exchanger
Community & neighborhood
Location
- Region: Saco
Other
Other facts
- Road surface type: Paved
Price history
| Date | Event | Price |
|---|---|---|
| 10/1/2025 | Sold | $1,960,000+0.5%$869/sqft |
Source: | ||
| 6/19/2025 | Pending sale | $1,950,000$865/sqft |
Source: | ||
| 6/6/2025 | Listed for sale | $1,950,000+2322.4%$865/sqft |
Source: | ||
| 10/31/2011 | Sold | $80,500$36/sqft |
Source: | ||
Public tax history
| Year | Property taxes | Tax assessment |
|---|---|---|
| 2024 | $11,949 | $810,100 |
| 2023 | $11,949 +13.7% | $810,100 +41.3% |
| 2022 | $10,512 +2.3% | $573,500 +5.3% |
Find assessor info on the county website
Neighborhood: 04072
Nearby schools
GreatSchools rating
- NAGovernor John Fairfield SchoolGrades: K-2Distance: 2.8 mi
- 7/10Saco Middle SchoolGrades: 6-8Distance: 4.9 mi
- NASaco Transition ProgramGrades: 9-12Distance: 2.8 mi

Get pre-qualified for a loan
At Zillow Home Loans, we can pre-qualify you in as little as 5 minutes with no impact to your credit score.An equal housing lender. NMLS #10287.
